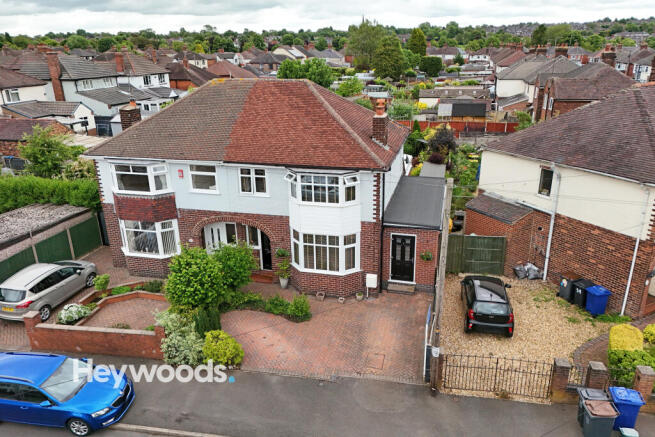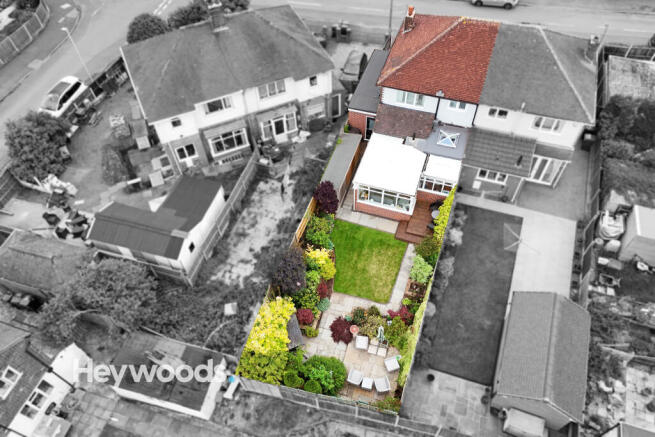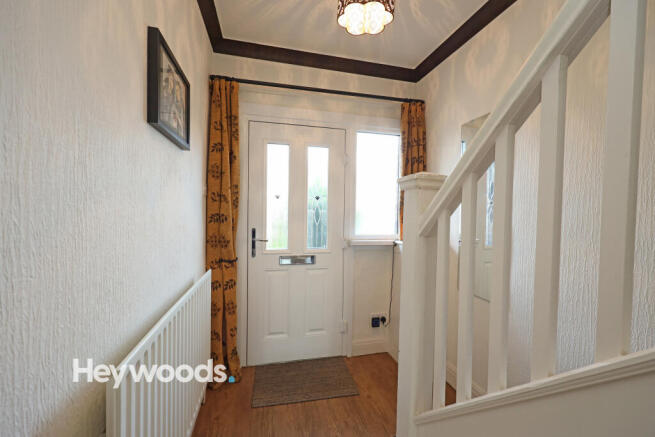Reeves Avenue, Cross Heath, Newcastle-under-Lyme

- PROPERTY TYPE
Semi-Detached
- BEDROOMS
3
- BATHROOMS
1
- SIZE
1,012 sq ft
94 sq m
- TENUREDescribes how you own a property. There are different types of tenure - freehold, leasehold, and commonhold.Read more about tenure in our glossary page.
Ask agent
Key features
- Beautifully maintained and extended semi-detached family home
- Bay-fronted lounge filled with natural light
- Separate dining room leading to conservatory and side extension
- Kitchen with integrated appliances
- Three bedrooms including two doubles and one single
- Lovely rear garden with manicured lawns and established planting
Description
As you step inside, you’re greeted by a welcoming entrance hall that sets the tone for the rest of the property. The hallway features a staircase leading up to the first floor, as well as a useful understairs storage cupboard to keep the space clutter-free. Immediately to the right is the spacious lounge, a bay-fronted room that is flooded with natural light from the large window. This is a cosy and relaxing space, perfect for quiet evenings with the family or simply unwinding at the end of a long day.
Returning to the hallway, another door leads you into the separate dining room. This room is ideal for formal meals and family gatherings, offering a versatile space for day-to-day life or entertaining guests. From the dining room, there’s access to both the hobby room and the office, part of a thoughtful extension to the side of the property. These rooms provide fantastic flexibility, whether you need a dedicated workspace, a creative hobby room, or a quiet spot for reading and relaxation. The dining room also features a door through to the conservatory at the rear, a bright and airy space that allows you to enjoy the garden views all year round.
Back in the hallway, you’ll also find the kitchen. Fitted with modern units and integrated appliances, the kitchen has been thoughtfully designed to provide ample workspace and storage for all your culinary needs. Beyond the kitchen, you step into an extended area that’s fitted with additional units, perfect for use as a breakfast area, utility space, or extra storage. This extension flows beautifully into the conservatory, seamlessly linking the kitchen with the bright garden room at the back of the house.
Upstairs, the property offers three bedrooms, providing plenty of space for the whole family. The primary bedroom is located at the front and benefits from a large bay window, creating a sense of space and light. The second double bedroom overlooks the rear garden, making it a peaceful spot to retreat to at the end of the day. The third bedroom is a single, ideal for use as a nursery, home office, or dressing room, depending on your needs. The family bathroom completes the upstairs accommodation, fitted with a bath with shower over, WC, and wash hand basin, finished in a fresh and contemporary style.
Outside, the rear garden is a real highlight. Lovingly maintained with manicured lawns and beautifully pruned planting, it offers a tranquil and private space to enjoy sunny afternoons, host barbecues, or simply relax with a cup of tea. The front of the property is equally well-presented, with a block-paved driveway that provides off-road parking and enhances the smart kerb appeal of this delightful home.
This property is perfectly situated for local amenities, schools, and excellent transport links, making it an ideal choice for families or anyone looking for a spacious and well-maintained home in a sought-after area. Take the virtual tour to fully appreciate the space and versatility on offer – your next home could be waiting for you here on Reeves Avenue.
Entrance Hall
4.3m x 1.78m
Front Reception Room
4.72m x 3.66m
Rear Reception Room
4.62m x 3.12m
Kitchen
4.69m x 2.32m
Hobby Room
4.04m x 1.71m
Office
1.89m x 1.71m
Conservatory
4.52m x 3.36m
First Floor Landing
2.62m x 1.88m
Bedroom One (Front)
4.64m x 3.7m
Bedroom Two (Rear)
3.15m x 3.4m
Bedroom Three (Front)
2.61m x 1.88m
Bathroom
181m x 2.19m
AGENTS NOTES
Council Tax Band - B
EPC Rating - To Follow
Tenure - Freehold
Our Services!
Contemplating a move? If you're contemplating a move, the best starting point is to get an idea of the market value. We are always happy to visit, at a time to suit and give you our professional opinion on price, the current market, presentation, and marketing strategy. There is no charge or obligation whatsoever, and any discussions we have are in complete confidence. Call the office now to arrange your appointment on !
Mortgage Advice - We have the benefit of partnering with two advisors from Mortgage Advice Bureau who bring expertise in residential mortgages and offer access to an extensive network of mortgage lenders, providing options tailored to a range of needs. Don’t hesitate to reach out and arrange your FREE initial consultation today—our adviser will guide you through the available options to set you on the right path.
PLEASE NOTE -
Should your offer be accepted, please be advised that an administrative fee of £36 Inclusive of VAT will be applicable to …
- COUNCIL TAXA payment made to your local authority in order to pay for local services like schools, libraries, and refuse collection. The amount you pay depends on the value of the property.Read more about council Tax in our glossary page.
- Ask agent
- PARKINGDetails of how and where vehicles can be parked, and any associated costs.Read more about parking in our glossary page.
- Yes
- GARDENA property has access to an outdoor space, which could be private or shared.
- Yes
- ACCESSIBILITYHow a property has been adapted to meet the needs of vulnerable or disabled individuals.Read more about accessibility in our glossary page.
- No wheelchair access
Reeves Avenue, Cross Heath, Newcastle-under-Lyme
Add an important place to see how long it'd take to get there from our property listings.
__mins driving to your place
Get an instant, personalised result:
- Show sellers you’re serious
- Secure viewings faster with agents
- No impact on your credit score
Your mortgage
Notes
Staying secure when looking for property
Ensure you're up to date with our latest advice on how to avoid fraud or scams when looking for property online.
Visit our security centre to find out moreDisclaimer - Property reference FKZ-78742238. The information displayed about this property comprises a property advertisement. Rightmove.co.uk makes no warranty as to the accuracy or completeness of the advertisement or any linked or associated information, and Rightmove has no control over the content. This property advertisement does not constitute property particulars. The information is provided and maintained by Heywoods, Newcastle-under-Lyme. Please contact the selling agent or developer directly to obtain any information which may be available under the terms of The Energy Performance of Buildings (Certificates and Inspections) (England and Wales) Regulations 2007 or the Home Report if in relation to a residential property in Scotland.
*This is the average speed from the provider with the fastest broadband package available at this postcode. The average speed displayed is based on the download speeds of at least 50% of customers at peak time (8pm to 10pm). Fibre/cable services at the postcode are subject to availability and may differ between properties within a postcode. Speeds can be affected by a range of technical and environmental factors. The speed at the property may be lower than that listed above. You can check the estimated speed and confirm availability to a property prior to purchasing on the broadband provider's website. Providers may increase charges. The information is provided and maintained by Decision Technologies Limited. **This is indicative only and based on a 2-person household with multiple devices and simultaneous usage. Broadband performance is affected by multiple factors including number of occupants and devices, simultaneous usage, router range etc. For more information speak to your broadband provider.
Map data ©OpenStreetMap contributors.




