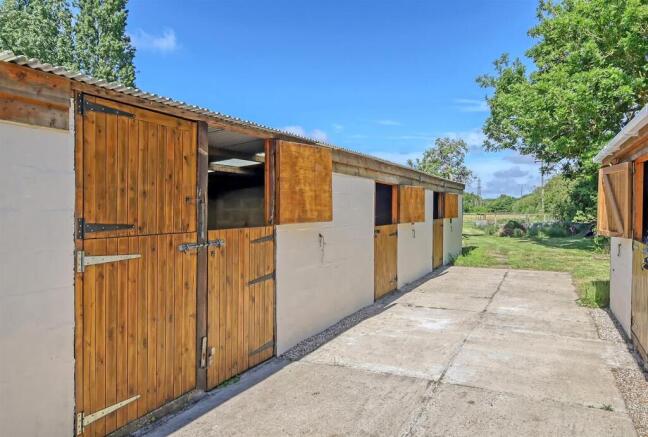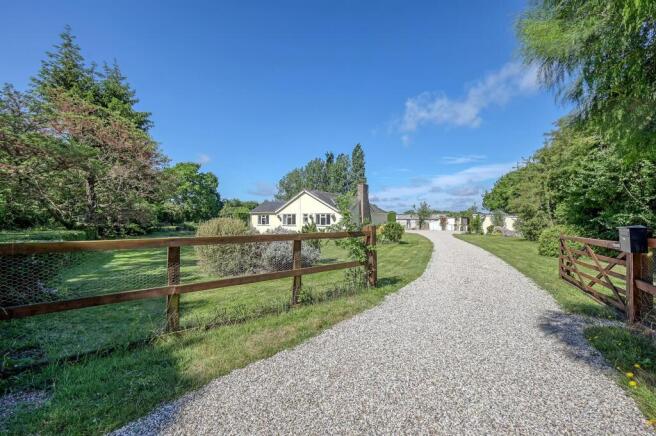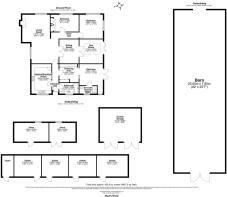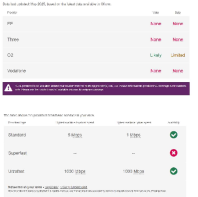
Bures Road, White Colne

- PROPERTY TYPE
Detached Bungalow
- BEDROOMS
3
- BATHROOMS
2
- SIZE
1,497 sq ft
139 sq m
- TENUREDescribes how you own a property. There are different types of tenure - freehold, leasehold, and commonhold.Read more about tenure in our glossary page.
Freehold
Key features
- Expansive paddocks (Approx. 7 Acres)
- Extensive barn (approx. 25m x 7.8m)
- Ample off-street parking and sweeping driveway
- Well-tended private gardens
- Approx. 4,907 sq. ft. of built space
- Countryside bridleways right on the doorstep
- 4 Stables with water & electric on the yard
- Versatile barn could be converted (stpp)
- Access to EAFR Bridleways
- Guide Price £900,000 - £950,000
Description
The Outside - A standout feature of Hyfields is its extensive array of outbuildings and outdoor amenities, making it a dream for anyone with equestrian or hobby interests. The property features a double garage for secure parking, four stables, and a substantial barn measuring approximately 25m x 7.8m. Within the barn, there is potential to create a stabling block with multiple stables which would be ideal for housing horses or other livestock. Equestrian enthusiasts will revel in the expansive paddocks that accompany the home – perfect for grazing, exercise, or even the addition of a manege. In total, the house and its outbuildings provide around 4,907 sq. ft. of built space, offering incredible versatility for storage, workshops, or agricultural use. The grounds of Hyfields are equally impressive. A long, sweeping driveway leads you through the front garden to the residence, providing a grand approach and ample off-street parking for multiple vehicles. The private gardens surrounding the bungalow are well-tended and tranquil, offering lawned areas, mature plantings, and sunny terraces where you can relax and soak up the countryside atmosphere. Thanks to the scale of the barn and ancillary buildings, there is excellent potential to develop additional accommodation on-site – for example, converting the barn into an annexe or separate dwelling (STPP). This creates exciting possibilities for multi-generational living, guest quarters, or even a holiday rental, all while retaining plenty of storage and functional space in the remaining outbuildings. The overall setting – with its blend of formal gardens, practical outbuildings, and open land – ensures both elegance and functionality for a variety of lifestyle needs.
The Property - All accommodation at Hyfields is conveniently arranged on one level, providing an effortless flow throughout the home. The heart of the property is the expansive living space – a welcoming lounge that opens into the dining area via double doors and adjoining sun room, creating one continuous area filled with natural light and garden views. The kitchen/breakfast room is finished to a high standard, offering ample storage, space for modern appliances, and space for casual dining. There are three comfortable double bedrooms, each benefiting from pleasant outlooks and generous proportions. The principal bedroom enjoys its own en-suite shower room and dressing room for added luxury, and a contemporary family bathroom serves the remaining rooms – all beautifully presented to create a relaxing, move-in-ready interior.
The Area - White Colne is a quaint rural village set amidst the picturesque North Essex countryside, offering a peaceful escape without sacrificing convenience. Situated on the north side of the River Colne, White Colne enjoys a tight-knit community and an abundance of scenic beauty. Residents can explore local footpaths and bridleways right from the doorstep, making it ideal for walking, cycling, and horseback riding through rolling fields and country lanes.
For everyday amenities, the neighbouring village of Earls Colne – just minutes away – provides shops, a café, and pubs. Families in White Colne are also well-served by a selection of local schools including Pebmarsh, Chappel, and Earls Colne primary schools, all within easy reach. Meanwhile, the nearby market town of Halstead (around 4 miles) offers supermarkets and additional services.
The historic city of Colchester is within easy reach (approximately 8 miles east), boasting a full array of shopping, restaurants, entertainment, and reputable secondary schooling. Marks Tey & Chapel & Wakes Colne railway links make London (Approx. 1 hr) and other destinations readily accessible for commuters or day trips.
At Hyfields, you truly get the best of both worlds: a serene countryside setting in White Colne’s lovely Colne Valley, with urban conveniences, reputable local schools, and transport links just a short drive away. This enviable location enhances the appeal of Hyfields as a perfect rural retreat to call home.
Further Information - Tenure - Freehold
Plot Size - 7.59 Acres
Council Tax - Braintree Band E
Mains: Electric, Water
Oil Fired Central Heating
Sewerage - Treatment Plant
Construction - Brick
Sellers Position - Need to secure an onward purchase
What3Words: peroxide.mailing.appraised
Vendor has confirmed they have signal with Vodafone
Brochures
Bures Road, White ColneBrochure- COUNCIL TAXA payment made to your local authority in order to pay for local services like schools, libraries, and refuse collection. The amount you pay depends on the value of the property.Read more about council Tax in our glossary page.
- Band: E
- PARKINGDetails of how and where vehicles can be parked, and any associated costs.Read more about parking in our glossary page.
- Garage,Driveway
- GARDENA property has access to an outdoor space, which could be private or shared.
- Yes
- ACCESSIBILITYHow a property has been adapted to meet the needs of vulnerable or disabled individuals.Read more about accessibility in our glossary page.
- Ask agent
Bures Road, White Colne
Add an important place to see how long it'd take to get there from our property listings.
__mins driving to your place
Get an instant, personalised result:
- Show sellers you’re serious
- Secure viewings faster with agents
- No impact on your credit score
About Gyles & Rose, Colchester
The North Colchester Business Centre, 340 The Crescent, Colchester Business Park, Colchester, Essex, CO4 9AD

Your mortgage
Notes
Staying secure when looking for property
Ensure you're up to date with our latest advice on how to avoid fraud or scams when looking for property online.
Visit our security centre to find out moreDisclaimer - Property reference 33927072. The information displayed about this property comprises a property advertisement. Rightmove.co.uk makes no warranty as to the accuracy or completeness of the advertisement or any linked or associated information, and Rightmove has no control over the content. This property advertisement does not constitute property particulars. The information is provided and maintained by Gyles & Rose, Colchester. Please contact the selling agent or developer directly to obtain any information which may be available under the terms of The Energy Performance of Buildings (Certificates and Inspections) (England and Wales) Regulations 2007 or the Home Report if in relation to a residential property in Scotland.
*This is the average speed from the provider with the fastest broadband package available at this postcode. The average speed displayed is based on the download speeds of at least 50% of customers at peak time (8pm to 10pm). Fibre/cable services at the postcode are subject to availability and may differ between properties within a postcode. Speeds can be affected by a range of technical and environmental factors. The speed at the property may be lower than that listed above. You can check the estimated speed and confirm availability to a property prior to purchasing on the broadband provider's website. Providers may increase charges. The information is provided and maintained by Decision Technologies Limited. **This is indicative only and based on a 2-person household with multiple devices and simultaneous usage. Broadband performance is affected by multiple factors including number of occupants and devices, simultaneous usage, router range etc. For more information speak to your broadband provider.
Map data ©OpenStreetMap contributors.






