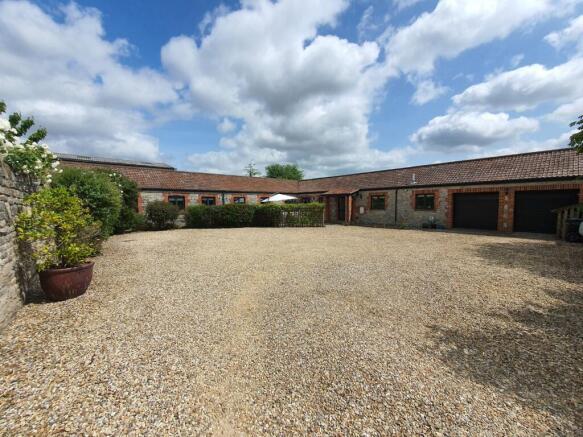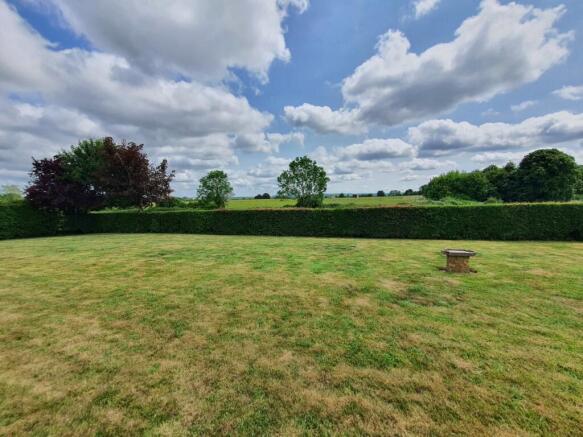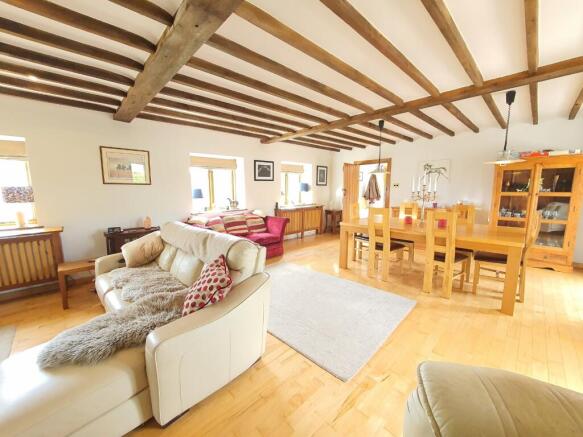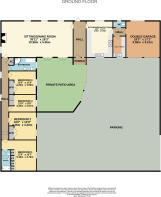
Higher Farm, Limington, Yeovil, Somerset, BA22

- PROPERTY TYPE
Bungalow
- BEDROOMS
4
- BATHROOMS
2
- SIZE
Ask agent
- TENUREDescribes how you own a property. There are different types of tenure - freehold, leasehold, and commonhold.Read more about tenure in our glossary page.
Freehold
Key features
- Being Sold via Secure Sale Online Bidding T&C's Apply
- Stunning Single Storey Barn Conversion
- Four Bedrooms
- Double Garage + Ample Driveway Parking
- Period Features Throughout
- Close to Local Amenities and Travel Links
Description
A superb single storey, 4 bedroom barn conversion (converted c. 1999 and constructed of traditional stone with a tiled roof and timber framed windows) with the benefit of a magnificent 35ft reception room, double garage and garden backing onto open farmland with fine views.
The spacious accommodation briefly comprises large reception hall, doors off to an impressive kitchen/breakfast room, utility room, WC, four bedrooms, two bathroom and ample storage. There is a double garage, ample parking and impressive gardens with a total plot of c.0.36 acre. Heating and hot water are via a Grant Oil fired boiler.
The Stables lies on the eastern end of the village of Limington, approximately 5 miles north of Yeovil, 2 miles south of the A303 and approx.. 2 miles south east of Ilchester. Limington itself is an attractive village with a beautiful church and local pub. The nearby larger centre of Yeovil provides and excellent range of facilities and amenities. The mainline train service to London Waterloo runs from Yeovil with London Paddington being reach from Castle Cary (7 miles). There are excellent road links via the A303 and the M5 can be accessed at Taunton.
Porch with door leading to the Reception Hall 18’3 x 6’6
Reception Room 35’11 x 18’3 with timber flooring, cross timber beamed ceiling, feature brick fireplace with stone hearth and woodburning stove, two sets of French doors opening to front elevation, windows to rear with far reaching views towards the gardens and countryside beyond.
Kitchen/Breakfast Room 18’3 x 13’4 with ceramic tiled floor, a range of units comprising 1 1/2 bowl single drainer sink unit with cupboards under, further range of cupboards and drawers, built in Neff double oven and microwave, 5 ring gas hob with extractor fan over, space and plumbing for dishwasher, granite worktop, range of matching wall mounted units and tiled splashbacks dual aspect windows.
Inner Hall with door to with Cloaks/WC and pedestal wash basin and door to:
Utility Room 10’8 x 6’6 with space and plumbing for washing machine, base and wall mounted cupboards, worktop over, sink and drainer, window to front aspect.
A door from the Reception Room leads to the Bedroom and Bathroom wing comprising:
Hallway with windows, skylight, Airing Cupboard with hot water cylinder
Bedroom One 15’7 x 11’1 with a large range of fitted wardrobes, window to front aspect and door to Ensuite Shower Room with WC, wash basin, double shower cubicle, heated towel rail
Bedroom Two 14’ x 13’9 with built in wardrobe and two windows to front aspect
Bedroom Three 13’9 x 11’9 with built in wardrobe and window to front aspect
Bedroom Four 13’9 x 8’56 with built in cupboard and window to front aspect
Family Bathroom with underfloor heating, panelled whirlpool bath, WC, wash hand basin, tiled corner shower cubicle, heated towel rail.
Outside to the front there is a part shared driveway which leads to a very large, private gravelled drive and excellent parking area of approximately 53'6 x 50’. There is an integral double garage 18'4 x 17'1 with two powered roller doors, light and power and roller door to rear garden.
Gardens consist to the front of a private patio seating area with flower and shrub borders. To the rear is an L- shaped garden mainly enclosed by mature broadleaf hedgerow with paddocks and farmland beyond offering a patio area plus raised timber deck, lawn, side garden enclosed by mature coniferous and broadleaf hedgerows which contain mature broadleaf shrubs and plants along with a number of attractive landscaped raised beds. There is an outside tap to the front and rear along with outside lighting and a concealed oil tank to the rear. The total plot measures c.0.36 acre.
Directions – The property entrance is found directly opposite the Lamb and Lark Inn car park.
Auctioneers Additional Comments
Pattinson Auction are working in Partnership with the marketing agent on this online auction sale and are referred to below as 'The Auctioneer'.
This auction lot is being sold either under conditional (Modern) or unconditional (Traditional) auction terms and overseen by the auctioneer in partnership with the marketing agent.
The property is available to be viewed strictly by appointment only via the Marketing Agent or The Auctioneer. Bids can be made via the Marketing Agents or via The Auctioneers website. Pattinson - or email .
Brochures
Particulars- COUNCIL TAXA payment made to your local authority in order to pay for local services like schools, libraries, and refuse collection. The amount you pay depends on the value of the property.Read more about council Tax in our glossary page.
- Band: TBC
- PARKINGDetails of how and where vehicles can be parked, and any associated costs.Read more about parking in our glossary page.
- Yes
- GARDENA property has access to an outdoor space, which could be private or shared.
- Yes
- ACCESSIBILITYHow a property has been adapted to meet the needs of vulnerable or disabled individuals.Read more about accessibility in our glossary page.
- Ask agent
Higher Farm, Limington, Yeovil, Somerset, BA22
Add an important place to see how long it'd take to get there from our property listings.
__mins driving to your place
Get an instant, personalised result:
- Show sellers you’re serious
- Secure viewings faster with agents
- No impact on your credit score

Your mortgage
Notes
Staying secure when looking for property
Ensure you're up to date with our latest advice on how to avoid fraud or scams when looking for property online.
Visit our security centre to find out moreDisclaimer - Property reference CSA250097. The information displayed about this property comprises a property advertisement. Rightmove.co.uk makes no warranty as to the accuracy or completeness of the advertisement or any linked or associated information, and Rightmove has no control over the content. This property advertisement does not constitute property particulars. The information is provided and maintained by English Homes, South Petherton. Please contact the selling agent or developer directly to obtain any information which may be available under the terms of The Energy Performance of Buildings (Certificates and Inspections) (England and Wales) Regulations 2007 or the Home Report if in relation to a residential property in Scotland.
Auction Fees: The purchase of this property may include associated fees not listed here, as it is to be sold via auction. To find out more about the fees associated with this property please call English Homes, South Petherton on 01460 207109.
*Guide Price: An indication of a seller's minimum expectation at auction and given as a “Guide Price” or a range of “Guide Prices”. This is not necessarily the figure a property will sell for and is subject to change prior to the auction.
Reserve Price: Each auction property will be subject to a “Reserve Price” below which the property cannot be sold at auction. Normally the “Reserve Price” will be set within the range of “Guide Prices” or no more than 10% above a single “Guide Price.”
*This is the average speed from the provider with the fastest broadband package available at this postcode. The average speed displayed is based on the download speeds of at least 50% of customers at peak time (8pm to 10pm). Fibre/cable services at the postcode are subject to availability and may differ between properties within a postcode. Speeds can be affected by a range of technical and environmental factors. The speed at the property may be lower than that listed above. You can check the estimated speed and confirm availability to a property prior to purchasing on the broadband provider's website. Providers may increase charges. The information is provided and maintained by Decision Technologies Limited. **This is indicative only and based on a 2-person household with multiple devices and simultaneous usage. Broadband performance is affected by multiple factors including number of occupants and devices, simultaneous usage, router range etc. For more information speak to your broadband provider.
Map data ©OpenStreetMap contributors.





