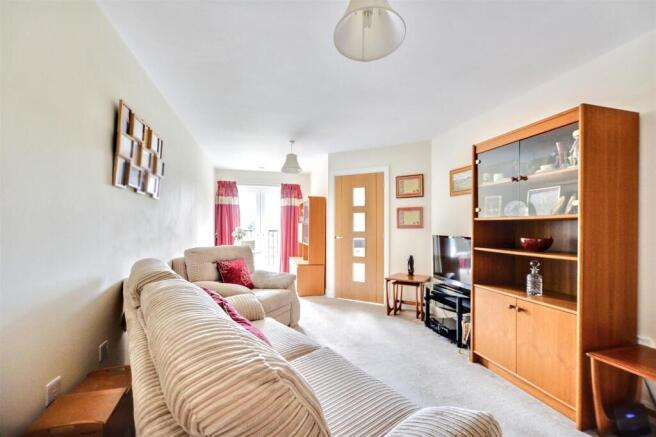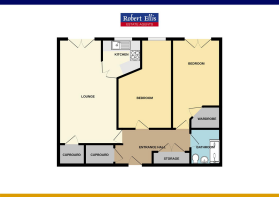
Carpenter Court, Hickings Lane, Stapleford, Nottingham

- PROPERTY TYPE
Apartment
- BEDROOMS
2
- BATHROOMS
1
- SIZE
775 sq ft
72 sq m
Key features
- TWO DOUBLE BEDROOM RETIREMENT APARTMENT
- SECOND FLOOR WITH LIFT ACCESS
- HIGH QUALITY McCARTHY STONE DEVELOPMENT
- ADJACENT TO LOCAL FACILITIES INCLUDING CO-OP
- USE OF HOME OWNERS LOUNGE & CONSERVATORY
- 24/7 EMERGENCY CALL SYSTEM
- CLOSE TO STAPLEFORD/BRAMCOTE BORDER
- NO CHAIN
- VIEWING RECOMMENDED
Description
Situated in Carpenter Court, a McCarthy Stone exclusive development, can be found this two double bedroom, second floor retirement apartment.
This high quality development of 48 one and two bedroom retirement apartments was completed in 2018. Designed to make day to day life comfortable and convenient, but without compromise on quality. The kitchen features a built-in oven positioned at waist height (to reduce bending) and an integrated fridge/freezer. The apartment has comfortable electric heating, as well as a Vent-Axia fresh air system. Additional details include raised plug sockets and 24-hour call system. There is also a generous amount of storage.
There is a home owners lounge which provides an ideal space for socialising with family, friends and neighbours. Enjoy tea in the landscaped garden or in the large conservatory when the weather is inclement. A House Manager is available during week days and there are a number of social events put on throughout the year, which are optional.
There is lift access to all floors and the apartment is situated on the second floor to the rear of the block which provides for a great vista on the gardens and surrounding area, with fields and woodland in the distance. Situated on the Stapleford/Bramcote border, there is a useful parade of shops adjacent to the building, including Co-Op, and there is a regular bus service.
Having two generous bedrooms, as well as a living dining space, this property is ideal for those looking to downsize without compromise.
Communal Entrance Hall - Lift and stairs providing access to all floors. Access from the communal hallway to the residents lounge with conservatory beyond. The property is located on the second floor where the entrance door leads to the hallway.
Entrance Hall - 3.31 x 2.43 (10'10" x 7'11") - Wall mounted electric heater, secure intercom system.
Utility Cupboard - 1.93 x 0.91 (6'3" x 2'11") - Plumbed in washer/dryer, pressurised hot water system, ventilation system.
Store Cupboard - 2.08 x 1.01 (6'9" x 3'3") - Light and power.
Living Diner - 7.05 x 3.15 (23'1" x 10'4") - One wall mounted electric heater, TV point, double glazed French doors with Juliet balcony with rear aspects. Doors to kitchen and study/store room.
Study/Store Room - 1.58 x 1.34 (5'2" x 4'4") - A useful space with lighting and power.
Kitchen - 3.05 x 2.37 (10'0" x 7'9") - Range of fitted wall, base and drawer unit, with rolled edge work surfacing and inset stainless steel sink unit with single drainer. Built-in electric hob with extractor over. Waist-height electric fan assisted oven. Integrated fridge/freezer. Integrated bin, plinth heater, double glazed window with aspects to the rear.
Bedroom One - 4.78 x 2.87 (15'8" x 9'4") - Wall mounted electric heater, double glazed French doors to the rear with Juliet balcony. Door to walk-in wardrobe.
Walk-In Wardrobe - 1.61 x 1.2 (5'3" x 3'11") - Hanging space, shelves.
Bedroom Two/Reception Room Two - 4.2 x 2.95 (13'9" x 9'8") - Wall mounted electric heater, TV point, double glazed window to the rear.
Shower Room - 2.18 x 2.04 (7'1" x 6'8") - Three piece suite comprising walk-in double shower cubicle with twin rose shower system and grab rail. Wash hand basin with vanity unit, low flush WC with concealed cistern. Anti-slip tiled floor, mostly tiled walls, heated towel rail, electric fan heater, bathroom mirror with light.
Commnual Gardens - The development is sat behind secure railing and fencing to all sides with electric opening vehicle gates to the front courtyard, as well as pedestrian gate. There are various grounds to all sides with lawns, mature trees, planters and a generous patio area beyond the conservatory.
Parking - There is designated visitor car parking, the property does not currently come with its own parking space but we understand spaces are available to be purchased through McCarthy Stone.
Service Charge & Ground Rent - The property is leasehold on a 999 year lease from February 2018. The ground rent is currently £495 per annum, payable in 2 x six month instalments. There is a variable service charge and we understand that the service charge July 2025 to June 2026 is £308.99 per month. This service charge includes the cost of the House Manager, water and sewage, 24-hour emergency call system, heating and maintenance of all communal areas, external window cleaning, external property maintenance, gardening and contingency fund, as well as buildings insurance. The service charge does not include variables such as Council Tax, electricity usage in the apartment, TV or telephone line.
A TWO BEDROOM SECOND FLOOR RETIREMENT APARTMENT.
Brochures
Carpenter Court, Hickings Lane, Stapleford, Notti- COUNCIL TAXA payment made to your local authority in order to pay for local services like schools, libraries, and refuse collection. The amount you pay depends on the value of the property.Read more about council Tax in our glossary page.
- Band: A
- PARKINGDetails of how and where vehicles can be parked, and any associated costs.Read more about parking in our glossary page.
- Yes
- GARDENA property has access to an outdoor space, which could be private or shared.
- Yes
- ACCESSIBILITYHow a property has been adapted to meet the needs of vulnerable or disabled individuals.Read more about accessibility in our glossary page.
- Ask agent
Carpenter Court, Hickings Lane, Stapleford, Nottingham
Add an important place to see how long it'd take to get there from our property listings.
__mins driving to your place
Get an instant, personalised result:
- Show sellers you’re serious
- Secure viewings faster with agents
- No impact on your credit score
Your mortgage
Notes
Staying secure when looking for property
Ensure you're up to date with our latest advice on how to avoid fraud or scams when looking for property online.
Visit our security centre to find out moreDisclaimer - Property reference 33932062. The information displayed about this property comprises a property advertisement. Rightmove.co.uk makes no warranty as to the accuracy or completeness of the advertisement or any linked or associated information, and Rightmove has no control over the content. This property advertisement does not constitute property particulars. The information is provided and maintained by Robert Ellis, Stapleford. Please contact the selling agent or developer directly to obtain any information which may be available under the terms of The Energy Performance of Buildings (Certificates and Inspections) (England and Wales) Regulations 2007 or the Home Report if in relation to a residential property in Scotland.
*This is the average speed from the provider with the fastest broadband package available at this postcode. The average speed displayed is based on the download speeds of at least 50% of customers at peak time (8pm to 10pm). Fibre/cable services at the postcode are subject to availability and may differ between properties within a postcode. Speeds can be affected by a range of technical and environmental factors. The speed at the property may be lower than that listed above. You can check the estimated speed and confirm availability to a property prior to purchasing on the broadband provider's website. Providers may increase charges. The information is provided and maintained by Decision Technologies Limited. **This is indicative only and based on a 2-person household with multiple devices and simultaneous usage. Broadband performance is affected by multiple factors including number of occupants and devices, simultaneous usage, router range etc. For more information speak to your broadband provider.
Map data ©OpenStreetMap contributors.









