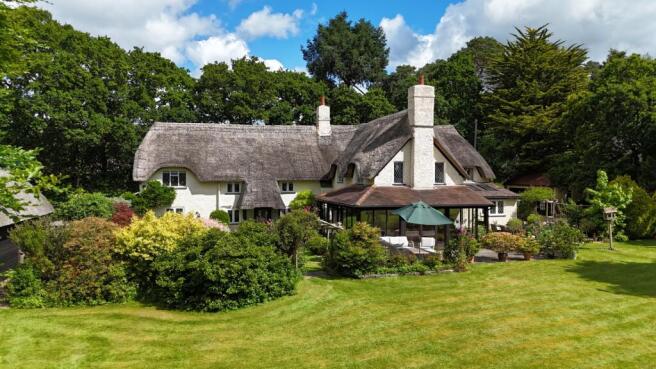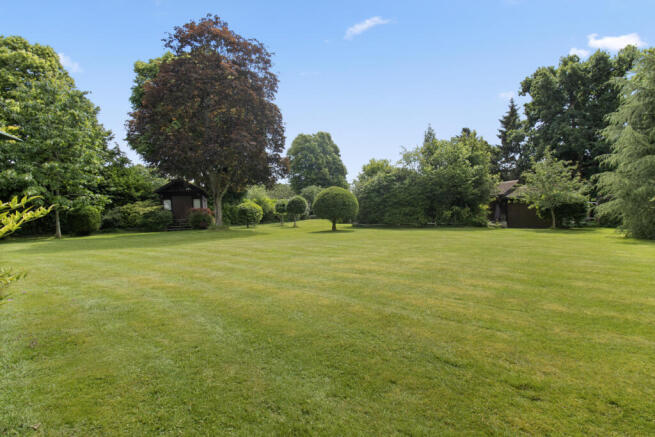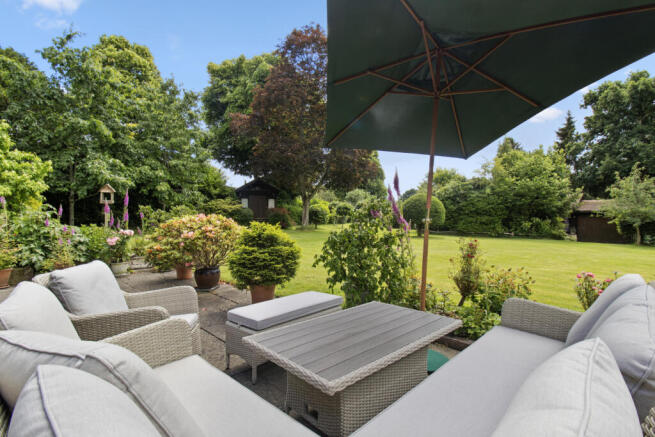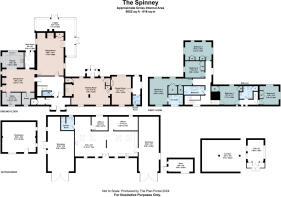
St Aubyns Lane, Hangersley, Ringwood, BH24

- PROPERTY TYPE
Detached
- BEDROOMS
5
- BATHROOMS
4
- SIZE
6,652 sq ft
618 sq m
- TENUREDescribes how you own a property. There are different types of tenure - freehold, leasehold, and commonhold.Read more about tenure in our glossary page.
Freehold
Key features
- 5 Bedrooms
- Beautifully Presented
- Set in approximately 1 Acre
- Separate Annex
- Outbuildings
- Double Car Port
Description
The cottage, a harmonious blend of original mid-18th century charm, features thick oak beams, cob walls, and lattice windows framing views of the expansive gardens. The property also includes several outbuildings, including a barn and veranda constructed primarily from reclaimed materials.
A timber porch frames a glass frontage and handcrafted oak door, leading to a cloakroom with stone flooring and ample storage. A substantial pine door opens into the entrance hallway, where Australian rosewood flooring and bespoke pine doors with custom hardware create an atmosphere of refined elegance.
The dual-aspect kitchen/breakfast room features exposed beams and a generous dining area. The bespoke kitchen, crafted by renowned local carpenter David Hutchings, boasts traditional solid wood carpentry, granite surfaces, and a double butler sink. Vaulted ceilings and skylights flood the space with natural light, highlighting views of the gardens. Integrated appliances include a dishwasher, Miele electric oven & gas hob, fridge/freezer, and a two-stove gas AGA. Feature pine doors lead to a walk-in pantry, a custom laundry room, and a boot room with rear garden access.
Australian rosewood flooring extends into the dining room, where a deep-set inglenook fireplace with a log burner serves as the focal point. This dual-aspect room, featuring bespoke pine shutters, offers access to the ‘L’-shaped loggia/garden room, with double glazed windows and parliament-hinged doors opening to the patio and gardens. The sitting room, with an inviting inglenook fireplace and log burner, exudes historical charm, highlighted by the original entrance door leading to the rear porch and gardens. The versatile games room includes custom bookcases and connects to a vaulted office space with an adjacent shower room.
The first floor features ample ceiling height, some vaulted, enhancing the spaciousness and light in all five bedrooms. The master bedroom overlooks the front and rear gardens and includes a walk-in dressing room and en-suite with a Victorian suite and clawfoot bath. The remaining bedrooms are tastefully decorated and serviced by two stylish bathrooms. A hidden secondary staircase in the west wing offers the option to section off the property for extended family, providing separate access points.
The property includes several outbuildings, including a barn with a wood burner, electric heaters, offices, a games room, a kitchen, a shower room, and an open-plan seating area. A large, covered veranda and decked area, provide an ideal outdoor entertaining space. Additional outbuildings include a work shed with a car inspection pit, a wood store, a second workshop with plenty of space for machine storage, a gym, which was formally a garage, a tree house, and a sectioned vegetable garden with raised beds.
The thatched carport, accommodates two cars and includes storage units, a butler sink, a lean-to log store, and a hayloft. The rear garden boasts manicured lawns, trees, shrubs, flower beds, a wildlife pond, and exceptional privacy.
Services
The Spinney benefits from fibre-fast broadband, mains gas,
electricity, and water. There are two septic tanks which are serviced biennially.
Located in the exclusive Hangersley area, The Spinney is only approximately 2.5 miles from the historic market town of Ringwood, known for its vibrant high street, excellent schools, and proximity to the open forest. For a broader range of amenities and entertainment, nearby options include Salisbury (19 miles), Southampton (21 miles), and Bournemouth (13 miles) with its sandy beaches. International airports in Bournemouth and Southampton, along with the M27 and M3 motorways, ensure easy travel in all directions.
- COUNCIL TAXA payment made to your local authority in order to pay for local services like schools, libraries, and refuse collection. The amount you pay depends on the value of the property.Read more about council Tax in our glossary page.
- Band: G
- PARKINGDetails of how and where vehicles can be parked, and any associated costs.Read more about parking in our glossary page.
- Yes
- GARDENA property has access to an outdoor space, which could be private or shared.
- Yes
- ACCESSIBILITYHow a property has been adapted to meet the needs of vulnerable or disabled individuals.Read more about accessibility in our glossary page.
- Ask agent
St Aubyns Lane, Hangersley, Ringwood, BH24
Add an important place to see how long it'd take to get there from our property listings.
__mins driving to your place
Get an instant, personalised result:
- Show sellers you’re serious
- Secure viewings faster with agents
- No impact on your credit score



Your mortgage
Notes
Staying secure when looking for property
Ensure you're up to date with our latest advice on how to avoid fraud or scams when looking for property online.
Visit our security centre to find out moreDisclaimer - Property reference FAC250094. The information displayed about this property comprises a property advertisement. Rightmove.co.uk makes no warranty as to the accuracy or completeness of the advertisement or any linked or associated information, and Rightmove has no control over the content. This property advertisement does not constitute property particulars. The information is provided and maintained by Tailor Made Estate Agents, Dorset and New Forest. Please contact the selling agent or developer directly to obtain any information which may be available under the terms of The Energy Performance of Buildings (Certificates and Inspections) (England and Wales) Regulations 2007 or the Home Report if in relation to a residential property in Scotland.
*This is the average speed from the provider with the fastest broadband package available at this postcode. The average speed displayed is based on the download speeds of at least 50% of customers at peak time (8pm to 10pm). Fibre/cable services at the postcode are subject to availability and may differ between properties within a postcode. Speeds can be affected by a range of technical and environmental factors. The speed at the property may be lower than that listed above. You can check the estimated speed and confirm availability to a property prior to purchasing on the broadband provider's website. Providers may increase charges. The information is provided and maintained by Decision Technologies Limited. **This is indicative only and based on a 2-person household with multiple devices and simultaneous usage. Broadband performance is affected by multiple factors including number of occupants and devices, simultaneous usage, router range etc. For more information speak to your broadband provider.
Map data ©OpenStreetMap contributors.





