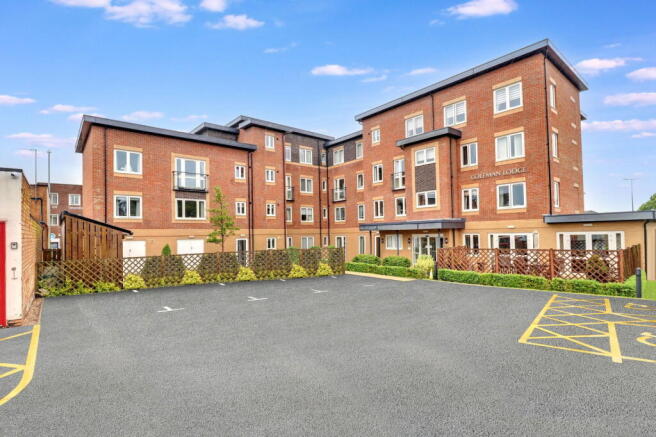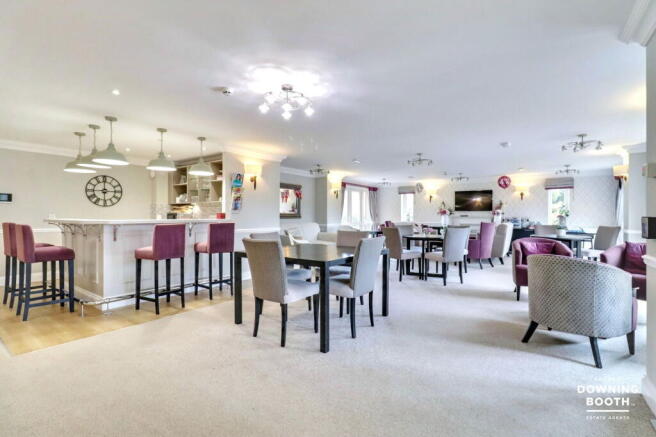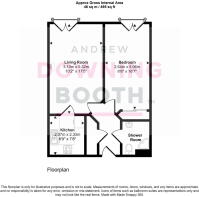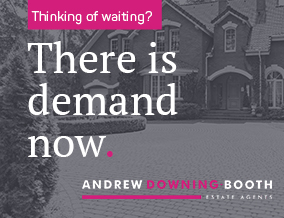
Coleman Lodge, Aldridge - No Upward Chain & Ground Floor
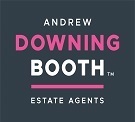
- PROPERTY TYPE
Ground Flat
- BEDROOMS
1
- BATHROOMS
1
- SIZE
Ask agent
Key features
- VIRTUAL 360 DEGREE TOUR AVAILABLE
- One Bedroom Ground Floor Retirement Apartment
- No Upward Chain
- Nestled Within The Heart Of Aldridge's Historic Town Centre
- Frequent Social Events & Residents' Lounge & Kitchen
- Residents' Private Car Park
- Beautiful, Contemporary Presentation Throughout
- 24 Hour Careline Available
- Guest Suite For Friends & Family
- EPC Rating: B / Council Tax Band: C
Description
No upward chain & Virtual 360 Degree Tour available - A consistently spacious, light and airy one bedroom ground floor apartment, nestled right in the heart of historic village of Aldridge.
Located in the heart of Aldridge, this beautiful property enjoys a prime position within a stone's throw of shops, cafés, and highly regarded schools. Aldridge’s charming village centre blends modern convenience with rich history, once known for its clay and brickmaking heritage. Excellent transport links and nearby green spaces, including the picturesque Aldridge Croft and Walsall Arboretum, make this an ideal location for anyone seeking a tranquil, yet comfortable and connected spot.
The accommodation posts generous dimensions throughout, consisting of a welcoming private entrance hall, substantial living room with a Juliet balcony, contemporary kitchen with a full range of appliances, large double bedroom (again with Juliet balcony) and a stunning shower room. Very well maintained communal grounds feature an array of mature greenery, with more-than-ample residents’ parking, an extensive range of on-site facilities and regular social events.
Whether it be a sought after and convenient location, high standard of presentation or plenty of space, this property has something for everyone; we must advise booking in a viewing at your earliest convenience.
Entrance Hall
A front facing door opens from the communal hallway to a private and welcoming entrance hall, fitted with a wall mounted intercom system, picture rail and very good size built-in storage cupboard.
Living Room - 3.1m x 5.32m (10'2" x 17'5")
A wonderfully spacious and naturally bright living room is fitted with a contemporary electric radiator, and both a front facing UPVC double glazed door and window, opening out to a Juliet balcony.
Kitchen - 2.07m x 2.33m (6'9" x 7'7")
A very attractive kitchen is fitted with a contemporary range of matching base cabinets and wall units whilst a stainless steel sink with chrome mixer tap is set into the work surface with tiled splashback. There is a range of integrated appliances, including a refrigerator, freezer, washing machine, oven/grill and four ring electric hob with stainless steel extractor hood above.
Bedroom - 2.64m x 5.06m (8'7" x 16'7")
A large double bedroom is fitted with a substantial built-in wardrobe, contemporary electric radiator and both a front facing UPVC double glazed door and window, opening out to a second Juliet balcony.
Shower Room
A tasteful and contemporary shower room is fitted with a predominantly white and brown suite, including an integrated low level flush WC, integrated wash hand basin with chrome mixer tap, and a shower enclosure. There is also a wall mounted chrome heated towel rail, integrated vanity storage unit (with recessed spotlight) and fully tiled walls.
Exterior
The property sits within very well maintained communal grounds, with a residents’ car park and patio area to the rear.
Tenure
We understand the property to be leasehold, with a term commencing in 2018 for a period of 999 years. We understand there to be a service charge payable (including the careline system, buildings insurance, water and sewerage rates, air source heating, communal cleaning, utilities and maintenance, garden maintenance, lift maintenance, lodge manager and a contribution to the contingency fund), with the most recent figures advised to be £3476, running until 31st May 2026. We also understand there to be a ground rent payable, advised to be £575 per annum. This information is provided in good faith only and should ultimately be verified by any prospective buyer’s solicitor.
Services
We understand the property to be connected to mains electricity, water, and drainage. We understand there to be no gas connected to this property.
Note
Brochures
Brochure 1Brochure 2- COUNCIL TAXA payment made to your local authority in order to pay for local services like schools, libraries, and refuse collection. The amount you pay depends on the value of the property.Read more about council Tax in our glossary page.
- Band: C
- PARKINGDetails of how and where vehicles can be parked, and any associated costs.Read more about parking in our glossary page.
- Off street,Residents,Communal
- GARDENA property has access to an outdoor space, which could be private or shared.
- Patio,Communal garden
- ACCESSIBILITYHow a property has been adapted to meet the needs of vulnerable or disabled individuals.Read more about accessibility in our glossary page.
- Ask agent
Coleman Lodge, Aldridge - No Upward Chain & Ground Floor
Add an important place to see how long it'd take to get there from our property listings.
__mins driving to your place
Get an instant, personalised result:
- Show sellers you’re serious
- Secure viewings faster with agents
- No impact on your credit score


Your mortgage
Notes
Staying secure when looking for property
Ensure you're up to date with our latest advice on how to avoid fraud or scams when looking for property online.
Visit our security centre to find out moreDisclaimer - Property reference S1337743. The information displayed about this property comprises a property advertisement. Rightmove.co.uk makes no warranty as to the accuracy or completeness of the advertisement or any linked or associated information, and Rightmove has no control over the content. This property advertisement does not constitute property particulars. The information is provided and maintained by Andrew Downing-Booth Estate Agents, Aldridge. Please contact the selling agent or developer directly to obtain any information which may be available under the terms of The Energy Performance of Buildings (Certificates and Inspections) (England and Wales) Regulations 2007 or the Home Report if in relation to a residential property in Scotland.
*This is the average speed from the provider with the fastest broadband package available at this postcode. The average speed displayed is based on the download speeds of at least 50% of customers at peak time (8pm to 10pm). Fibre/cable services at the postcode are subject to availability and may differ between properties within a postcode. Speeds can be affected by a range of technical and environmental factors. The speed at the property may be lower than that listed above. You can check the estimated speed and confirm availability to a property prior to purchasing on the broadband provider's website. Providers may increase charges. The information is provided and maintained by Decision Technologies Limited. **This is indicative only and based on a 2-person household with multiple devices and simultaneous usage. Broadband performance is affected by multiple factors including number of occupants and devices, simultaneous usage, router range etc. For more information speak to your broadband provider.
Map data ©OpenStreetMap contributors.
