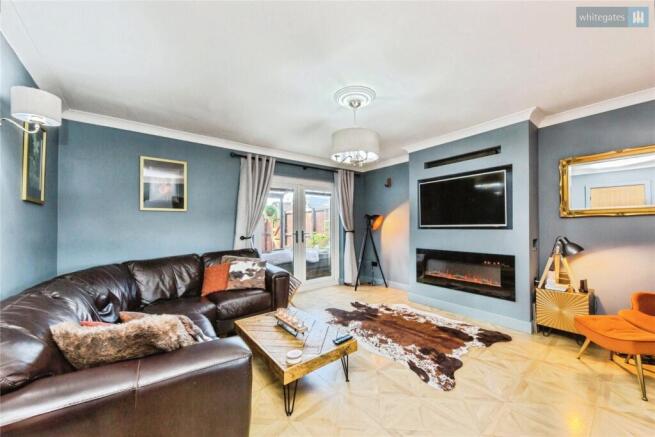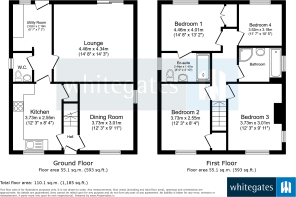
4 bedroom detached house for sale
Pinewood Road, Ashley Heath, Market Drayton, Staffordshire, TF9

- PROPERTY TYPE
Detached
- BEDROOMS
4
- BATHROOMS
2
- SIZE
Ask agent
- TENUREDescribes how you own a property. There are different types of tenure - freehold, leasehold, and commonhold.Read more about tenure in our glossary page.
Freehold
Key features
- Stylish Modern Kitchen With Utility
- Master Bedroom With En Suite
- Private Off-Road Parking
- Newly Fitted Kitchen, Utility, WC, Bathroom & En Suite
- Quiet End-Of-Lane Location
- Beautifully Updated Character Cottage
- Lounge with French Doors & Inset Fire, Dining Room
- Hive Central Heating Controls, Hardwired Internet sockets throughout first floor, Hardwired POE CCTV
Description
Whitegates is pleased to present this impressive four-bedroom detached house for sale. Gwyldene is a beautifully updated character cottage that perfectly blends traditional charm with contemporary style. Thoughtfully modernised by the current owners, this stunning home offers a warm and inviting atmosphere, tucked away at the end of a peaceful lane.
Tenure - Freehold
EPC - D (Potenial C)
Council Tax - D
Exterior & Approach
Set back from the lane, the property benefits from private parking at the front. A gravel path with feature lighting guides you through the front garden, with raised beds and mature planting, leading to a decked seating area and the front entrance.
Ground Floor
Upon entering, you’re welcomed into a hallway with stairs to the first floor. To the left is the stylish, modern kitchen – thoughtfully designed with a range of sleek units, under-counter lighting, solid worktops with integrated sink, a five-burner gas hob with extractor above, double oven, integrated fridge-freezer and dishwasher. A walk-in pantry, tiled flooring, vertical radiator and seamless flow into the inner hallway and cloakroom/WC complete the space.
The cloakroom/WC leads into a well-equipped utility room, offering wall and base units, a contrasting work surface, space for appliances, and access to the rear garden via a part-glazed UPVC door.
The lounge is a bright, spacious room featuring a contemporary media wall with electric flame-effect fire and integrated soundbar. The parquet-effect flooring continues into the adjoining dining room, which boasts dual-aspect windows and a charming tiled decorative fireplace – ideal for entertaining or cosy evenings in.
First Floor
Upstairs, the landing provides access to the loft (part-boarded with light, power and pull-down ladder) and an airing cupboard. The master bedroom features a walk-in wardrobe and modern en suite with a walk-in shower. Bedrooms two and three are both generous doubles, while bedroom four is a well-proportioned single – perfect for a child’s room or home office. The family bathroom is beautifully finished with a corner shower and an oversized bathtub for a luxurious soak.
Gardens
To the rear, the delightful courtyard garden is a true hidden gem – fully enclosed and thoughtfully landscaped with mature tropical plants, raised beds, and evergreens. The space is equipped with lighting, power, hot and cold water taps, an irrigation system, and a covered decking area that’s perfect for evening relaxation or entertaining. Additionally there is a spacious double garage featuring an up-and-over door, full power and lighting—ideal for secure parking, additional storage, or a versatile workshop space.
The front garden is mainly laid to lawn with decorative raised beds and mature trees offering privacy and a peaceful spot to enjoy the morning sun.
Location
Set just off Pinewood Road to the edge of Loggerheads - a desirable village that, combined with the neighbouring village of Ashley, offers you a Doctors' Surgery, Primary School, local shops, pub/restaurants, Post Office and a Library - and is in walking distance of the Burntwood for many outdoor activities.
A more comprehensive range of amenities can be found in Market Drayton approximately 5 miles away. The larger towns of Stafford, Newcastle-under-Lyme, Stoke on Trent and Shrewsbury are all within commutable distance.
To comply with legal requirements, all buyers must complete an Anti-Money Laundering (AML) check. If your offer is accepted, you will need to undergo this check through our recommended provider. The fee for the AML check is £48.00, which includes VAT.
Thinking about selling your property? For a FREE valuation from one of our local experts, please call or e-mail our Whitegates office, and we will be happy to assist you with an award winning service
Hallway
Dining Room
12' 3" x 9' 11" (3.73m x 3.02m)
Kitchen
12' 3" x 8' 4" (3.73m x 2.55m)
Utility Room
8' 7" x 7' 2" (2.62m x 2.18m)
W/C
Lounge
14' 8" x 14' 3" (4.46m x 4.34m)
Bedroom One
14' 8" x 13' 2" (4.46m x 4.01m)
En-Suite
8' 0" x 4' 10" (2.44m x 1.47m)
Bedroom Two
12' 3" x 8' 4" (3.73m x 2.55m)
Bedroom Three
12' 3" x 9' 11" (3.73m x 3.01m)
Bedroom Four
11' 7" x 10' 5" (3.52m x 3.18m)
Bathroom
- COUNCIL TAXA payment made to your local authority in order to pay for local services like schools, libraries, and refuse collection. The amount you pay depends on the value of the property.Read more about council Tax in our glossary page.
- Band: D
- PARKINGDetails of how and where vehicles can be parked, and any associated costs.Read more about parking in our glossary page.
- Driveway
- GARDENA property has access to an outdoor space, which could be private or shared.
- Yes
- ACCESSIBILITYHow a property has been adapted to meet the needs of vulnerable or disabled individuals.Read more about accessibility in our glossary page.
- Ask agent
Pinewood Road, Ashley Heath, Market Drayton, Staffordshire, TF9
Add an important place to see how long it'd take to get there from our property listings.
__mins driving to your place
Get an instant, personalised result:
- Show sellers you’re serious
- Secure viewings faster with agents
- No impact on your credit score
Your mortgage
Notes
Staying secure when looking for property
Ensure you're up to date with our latest advice on how to avoid fraud or scams when looking for property online.
Visit our security centre to find out moreDisclaimer - Property reference CRE250538. The information displayed about this property comprises a property advertisement. Rightmove.co.uk makes no warranty as to the accuracy or completeness of the advertisement or any linked or associated information, and Rightmove has no control over the content. This property advertisement does not constitute property particulars. The information is provided and maintained by Whitegates, Crewe. Please contact the selling agent or developer directly to obtain any information which may be available under the terms of The Energy Performance of Buildings (Certificates and Inspections) (England and Wales) Regulations 2007 or the Home Report if in relation to a residential property in Scotland.
*This is the average speed from the provider with the fastest broadband package available at this postcode. The average speed displayed is based on the download speeds of at least 50% of customers at peak time (8pm to 10pm). Fibre/cable services at the postcode are subject to availability and may differ between properties within a postcode. Speeds can be affected by a range of technical and environmental factors. The speed at the property may be lower than that listed above. You can check the estimated speed and confirm availability to a property prior to purchasing on the broadband provider's website. Providers may increase charges. The information is provided and maintained by Decision Technologies Limited. **This is indicative only and based on a 2-person household with multiple devices and simultaneous usage. Broadband performance is affected by multiple factors including number of occupants and devices, simultaneous usage, router range etc. For more information speak to your broadband provider.
Map data ©OpenStreetMap contributors.





