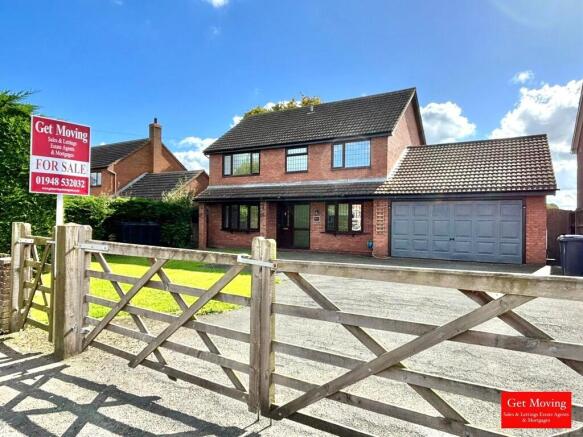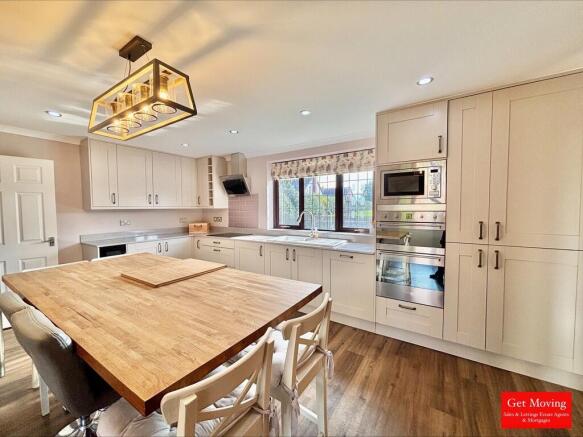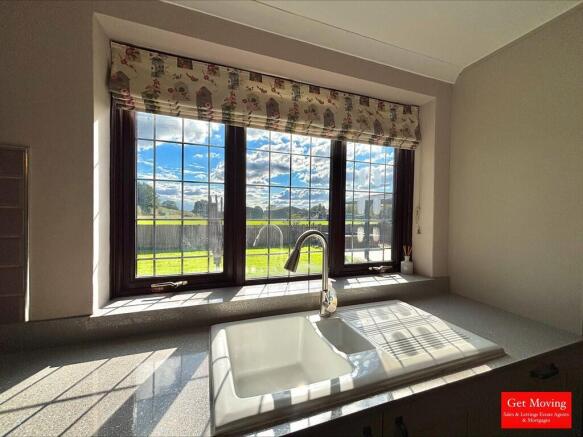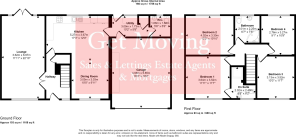
Tilstock Lane, Whitchurch

- PROPERTY TYPE
Detached
- BEDROOMS
4
- BATHROOMS
2
- SIZE
1,786 sq ft
166 sq m
- TENUREDescribes how you own a property. There are different types of tenure - freehold, leasehold, and commonhold.Read more about tenure in our glossary page.
Freehold
Key features
- NO ONWARD CHAIN
- Large Detached Home
- Large Driveway
- 4 Double Bedrooms
- Field Views To The Rear
- Double Garage
- Ensuite To Master Bedroom
- Pleasant Location
- Viewing Strongly Advised
- 360 Virtual Tour - Follow the link
Description
Externally, the property benefits from a secure, private gated entrance leading onto a large tarmac driveway capable of comfortably accommodating several vehicles. This, coupled with the attached double garage, provides excellent off-road parking and additional storage or workshop space.
Upon entering the home, you are welcomed into a well-appointed entrance hallway which serves as a central hub, providing access to the principal living areas. The spacious lounge is designed to offer a comfortable and inviting space, perfect for family gatherings or entertaining guests.
The modern kitchen is fitted with contemporary units and work surfaces, thoughtfully arranged to create an efficient workspace. Adjoining the kitchen is a formal dining room, ideal for more intimate meals or family dining occasions. A convenient utility room with plumbing for appliances and a handy downstairs WC enhance the practicality of the ground floor layout.
The first floor accommodates four double bedrooms, each offering ample space and natural light. The master bedroom benefits from a private en-suite bathroom, featuring modern fixtures and fittings for added convenience and luxury. A well-equipped family bathroom serves the remaining bedrooms, completing the first-floor accommodation.
The property's rear garden is a particular highlight, offering a substantial outdoor space with breathtaking open views across adjoining fields, providing a peaceful and private setting. The garden includes a covered patio area with ample room for outdoor seating and dining, perfect for relaxing or entertaining throughout the seasons.
LOCATION This property enjoys an enviable position near the heart of the charming village of Tilstock, set on an elevated plot that offers both privacy and views of the surrounding countryside. Tilstock lies amidst gently undulating farmland in one of the most desirable and picturesque areas of North Shropshire, renowned for its tranquil rural character and strong sense of community.
The village itself offers key amenities including a traditional public house and a highly regarded primary school, making it an attractive choice for families and those seeking a peaceful village lifestyle. For a broader selection of facilities, the vibrant market town of Whitchurch is just a short drive away, providing a comprehensive range of shops, supermarkets, restaurants, healthcare services, and both primary and secondary schooling options.
Whitchurch also benefits from excellent transport connections, including a railway station offering regular services to key regional destinations. The town is well connected by road, with easy access to major routes linking Shropshire to the wider Midlands, North Wales, and the North West of England, making it convenient for commuting or travel.
Leisure opportunities are plentiful in the surrounding area. Notably, the popular Alderford Lake is located nearby and offers a wide array of outdoor and aquatic activities such as paddleboarding, kayaking, and wild swimming. The site also features scenic walking trails, a lakeside café, and hosts a variety of seasonal events, making it a hub for recreation and relaxation throughout the year.
ENTRANCE HALL A welcoming entrance is provided via a modern UPVC double glazed front door, which opens into a bright and spacious hallway. A striking floor-to-ceiling UPVC double glazed window to the front elevation floods the space with natural light, enhancing the sense of openness. The hallway features wood-effect flooring, spotlight ceiling lighting, and a contemporary vertical panelled radiator. The staircase rises to the first floor, and there is convenient access to a useful under-stairs storage cupboard. Doors lead off to the kitchen and lounge.
LOUNGE 11' 11" x 22' 10" (3.63m x 6.96m) A generously proportioned lounge which is carpeted throughout. The space is enhanced by coved ceilings and features both wall-mounted lighting and natural illumination from a UPVC double glazed window to the front elevation. To the rear, UPVC double glazed French doors open directly onto the garden. A feature fire creates a charming focal point, and the room benefits from two radiator.
KITCHEN 17' 3" x 12' 0" (5.26m x 3.66m) A stylish and functional kitchen, with wood-effect flooring flowing seamlessly from the entrance hallway to create a cohesive look. The space is well-lit with spotlight ceiling lighting and benefits from a UPVC double glazed window to the rear elevation, providing ample natural light. A white vertical panelled radiator adds a modern touch.
The kitchen features a range of contemporary Shaker-style base and wall units, complemented by sleek work surfaces and a tiled splashback for a clean, modern finish. Integrated appliances include an inset electric hob with extractor fan above, and a stainless steel sink with mixer tap set beneath the window.
There is convenient direct access to the dining room, along with a door leading into the utility room, enhancing the practicality of the space.
DINING ROOM 10' 0" x 9' 11" (3.05m x 3.02m) A bright and welcoming dining space, featuring wood-effect flooring that continues seamlessly from the kitchen, creating a sense of flow between the rooms. The space is enhanced by a wall-mounted light fitting, a radiator for year-round comfort, and a UPVC double glazed window to the front elevation, allowing for plenty of natural light.
UTILITY ROOM 10' 2" x 5' 8" (3.1m x 1.73m) A practical and well-appointed space, with wood-effect flooring continuing from the kitchen. The room features a fitted countertop with plumbing and space beneath for a washing machine, making it ideal for laundry and additional household tasks. A radiator provides warmth, while a UPVC double glazed window to the rear elevation ensures natural light.
A UPVC double glazed door offers direct access to the rear garden, adding convenience for outdoor chores. The utility room also provides internal access to the double garage and a door leading to a ground floor WC, enhancing the overall functionality of the home.
WC 5' 6" x 5' 6" (1.68m x 1.68m) A well-presented WC featuring wood-effect flooring and half-tiled walls for a clean and modern appearance. The room includes a two-piece suite comprising a low-level WC and a wash hand basin. A chrome ladder-style towel rail adds a contemporary touch, while a UPVC double glazed window to the rear elevation provides natural light.
LANDING A spacious landing area, carpeted throughout for comfort, and illuminated by spotlight ceiling lighting. The landing provides access to all four bedrooms and the family bathroom, as well as loft access via a ceiling hatch.
BEDROOM ONE 11' 11" x 11' 7" (3.63m x 3.53m) A generously sized double bedroom, carpeted throughout. The room features coved ceilings, a radiator, and a UPVC double glazed window to the front elevation. A door provides private access to the en-suite shower room, adding convenience.
ENSUITE 6' 8" x 8' 2" (2.03m x 2.49m) A modern and well-appointed en-suite featuring a three-piece suite comprising a low-level WC, wash hand basin, and a shower cubicle with full-height tiling within the enclosure. The rest of the room is finished with half-tiled walls, offering a clean and contemporary look. Additional features include a chrome ladder-style towel rail and a UPVC double glazed window to the front elevation, providing natural light and ventilation.
BEDROOM TWO 13' 2" x 10' 10" (4.01m x 3.3m) A comfortable and well-proportioned double bedroom, carpeted throughout and featuring coved ceilings. The room benefits from a radiator and a UPVC double glazed window to the rear elevation, allowing for pleasant views and natural light.
BEDROOM THREE 10' 3" x 11' 7" (3.12m x 3.53m) A comfortable and well-proportioned double bedroom, carpeted throughout and featuring coved ceilings. The room benefits from a radiator and a UPVC double glazed window to the front elevation.
BEDROOM FOUR 9' 1" x 10' 9" (2.77m x 3.28m) A comfortable bedroom, carpeted throughout and featuring coved ceilings. The room benefits from a radiator and a UPVC double glazed window to the rear elevation, allowing for pleasant views and natural light.
BATHROOM 6' 7" x 7' 5" (2.01m x 2.26m) A well-presented and modern family bathroom featuring wood-effect flooring and spotlight ceiling lighting. A UPVC double glazed window to the rear elevation provides natural light and ventilation. The room is fitted with a three-piece suite comprising a low-level WC, wash hand basin, and a corner-fitted bath with shower over, set within a fully tiled surround for a clean and contemporary finish.
DOUBLE GARAGE 16' 3" x 19' 2" (4.95m x 5.84m) A spacious integral double garage equipped with power and lighting, ideal for secure vehicle storage or use as a workshop. Access is provided via a metal up-and-over door, and a loft hatch offers additional storage space above. The garage can also be accessed internally from the utility room, adding to its convenience and functionality.
EXTERIOR The property is approached via double five-bar wooden gates that open onto a spacious tarmac driveway, providing ample off-road parking for multiple vehicles. From the driveway, there is direct access to the integral double garage, enhancing both practicality and convenience.
To the right side of the property, a gated side passageway leads to the generously sized rear garden, which enjoys stunning open views over the surrounding fields, creating a peaceful and private outdoor retreat. The garden features a covered patio area, perfect for outdoor dining and entertaining throughout the year, as well as a charming pond, adding a tranquil and picturesque element to the outdoor space. Additionally, a versatile garden shed offers potential for use as a home office, hobby room, or additional storage space.
THINKING OF SELLING? BUY/SELL/ RENT & MORTGAGES.. WE DO IT ALL!
AWARD WINNING ESTATE AGENCY!
BEST IN WEST MIDLANDS IN 2023 & 2024*
We have proudly got more FIVE STAR REVIEWS ON GOOGLE than any other local agent the most positively reviewed agent in Whitchurch.
Commission Fees - We will not be beaten by any Whitchurch based agent! and we operate on a NO SALE NO FEE basis.
AML REGULATIONS We are required by law to conduct anti-money laundering checks on all those buying a property. Whilst we retain responsibility for ensuring checks and any ongoing monitoring are carried out correctly, the initial checks are carried out on our behalf by Movebutler who will contact you once you have had an offer accepted on a property you wish to buy. The cost of these checks is £30 (incl. VAT) per buyer, which covers the cost of obtaining relevant data and any manual checks and monitoring which might be required. This fee will need to be paid by you in advance, ahead of us issuing a memorandum of sale, directly to Movebutler, and is non-refundable.
- COUNCIL TAXA payment made to your local authority in order to pay for local services like schools, libraries, and refuse collection. The amount you pay depends on the value of the property.Read more about council Tax in our glossary page.
- Band: E
- PARKINGDetails of how and where vehicles can be parked, and any associated costs.Read more about parking in our glossary page.
- Garage,Off street
- GARDENA property has access to an outdoor space, which could be private or shared.
- Yes
- ACCESSIBILITYHow a property has been adapted to meet the needs of vulnerable or disabled individuals.Read more about accessibility in our glossary page.
- Ask agent
Tilstock Lane, Whitchurch
Add an important place to see how long it'd take to get there from our property listings.
__mins driving to your place
Get an instant, personalised result:
- Show sellers you’re serious
- Secure viewings faster with agents
- No impact on your credit score
About Get Moving Estate Agents, Whitchurch
Get Moving Estate Agents 29 High Street Whitchurch Shropshire SY13 1AZ

Your mortgage
Notes
Staying secure when looking for property
Ensure you're up to date with our latest advice on how to avoid fraud or scams when looking for property online.
Visit our security centre to find out moreDisclaimer - Property reference 103027002397. The information displayed about this property comprises a property advertisement. Rightmove.co.uk makes no warranty as to the accuracy or completeness of the advertisement or any linked or associated information, and Rightmove has no control over the content. This property advertisement does not constitute property particulars. The information is provided and maintained by Get Moving Estate Agents, Whitchurch. Please contact the selling agent or developer directly to obtain any information which may be available under the terms of The Energy Performance of Buildings (Certificates and Inspections) (England and Wales) Regulations 2007 or the Home Report if in relation to a residential property in Scotland.
*This is the average speed from the provider with the fastest broadband package available at this postcode. The average speed displayed is based on the download speeds of at least 50% of customers at peak time (8pm to 10pm). Fibre/cable services at the postcode are subject to availability and may differ between properties within a postcode. Speeds can be affected by a range of technical and environmental factors. The speed at the property may be lower than that listed above. You can check the estimated speed and confirm availability to a property prior to purchasing on the broadband provider's website. Providers may increase charges. The information is provided and maintained by Decision Technologies Limited. **This is indicative only and based on a 2-person household with multiple devices and simultaneous usage. Broadband performance is affected by multiple factors including number of occupants and devices, simultaneous usage, router range etc. For more information speak to your broadband provider.
Map data ©OpenStreetMap contributors.





