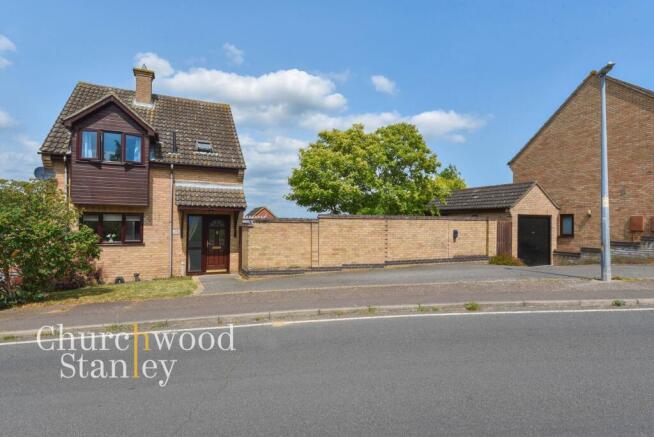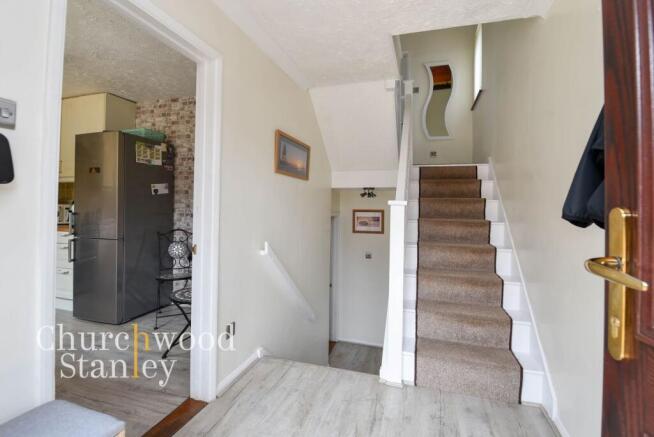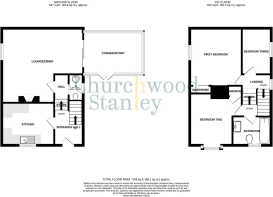Taylor Drive, Lawford, CO11

- PROPERTY TYPE
Detached
- BEDROOMS
3
- BATHROOMS
1
- SIZE
959 sq ft
89 sq m
- TENUREDescribes how you own a property. There are different types of tenure - freehold, leasehold, and commonhold.Read more about tenure in our glossary page.
Freehold
Key features
- Elevated position with first floor views towards the Stour estuary
- Three bedrooms
- Generous road frontage with excellent parking facility plus a detached garage
- Double glazed and gas central heating
- Outstanding outside space designed for entertaining
Description
Occupying a generous corner plot with an unusually wide road frontage, this attractive three-bedroom detached home boasts elevated estuary views, spacious internal accommodation, and exceptional outside space tailored for modern living and entertaining. Located on the desirable Taylor Drive, the property is ideally positioned for access to well-regarded local schools, Manningtree station, and the town’s array of amenities.
The home is set back from the road behind a wide block-paved driveway providing off-street parking for multiple vehicles, in addition to a detached garage. Its striking front elevation features warm brickwork, traditional pitched roofing, and characterful timber cladding, creating a welcoming first impression. A gated side access leads through to the impressive rear garden which offers complete privacy and a wonderful place to unwind or entertain.
Stepping inside, the entrance hall immediately sets the tone. Light, spacious, and thoughtfully arranged over a split-level. The hallway connects to a stylish, south-facing kitchen fitted with classic cream shaker units, wood-effect worktops, and tiled splashbacks, along with dedicated spaces for modern appliances. To the right, a cloakroom provides everyday convenience, while the hall opens into a generously proportioned lounge/diner.
The main living area is beautifully presented with light wood-effect flooring and neutral décor, comfortably accommodating both lounge and dining zones. A central fireplace adds character, while sliding doors lead directly into the conservatory. This additional reception space enjoys wraparound glazing and a pitched roof, bathing the room in natural light and framing panoramic views of the garden, making it an ideal year-round retreat or entertaining space.
Upstairs, a split-level landing provides access to all bedrooms and the family bathroom. A side window frames distant views across the Stour Estuary, reinforcing the elevated position. The principal bedroom offers built-in wardrobes and enjoys further views toward the Suffolk coastline. The second bedroom features a charming box bay window and fitted storage, while the third bedroom, also with estuary views, is well-suited as a guest room, child’s bedroom, or home office. The family bathroom has been recently refurbished with a smart, neutral finish and is filled with light from a Velux-style window.
To the rear, the garden is a real highlight. Arranged over split levels, it features a combination of lawn, paved patios, and a raised composite deck beneath mature trees, perfect for relaxing in the shade or entertaining in the sunshine. A further terrace outside the conservatory is ideal for al fresco dining or summer gatherings, while boundary walls and fencing ensure seclusion and peace.
Double glazed throughout and benefitting from gas central heating, this home combines charm, practicality, and location. With its elevated estuary views, superb layout, and outstanding garden, Taylor Drive offers a rare opportunity for its next custodians in this popular part of Lawford.
EPC Rating: D
Entrance Hall
A welcoming and spacious split-level entrance hall offering immediate access to the main living spaces. The hallway features light-toned laminate flooring, crisp neutral décor, and a carpeted staircase rising to the upper level. To the left, the kitchen is conveniently positioned off the hall, while a cloakroom lies to the right. The hallway also leads through to the main living area, creating a practical and well-connected layout for everyday living.
Kitchen
3.37m x 2.77m
Bright and well-appointed south-facing kitchen flooded with natural light. This stylish space features classic cream cabinetry paired with warm wood-effect worktops and tiled splashbacks. A large window frames pleasant garden views while enhancing the airy feel. The kitchen is arranged in a practical U-shape layout, offering ample worktop space and storage, as well as room for essential appliances. Units themselves consist of cream fronted shaker cupboards and drawers with a square edged wooden work surface and matching wall mounted cabinets over. Splash backs above the work surface are tiled, with a gas fired hob, electric double oven / grill and a stainless steel extractor hood. In front of the window lies the 1.5 bowl stainless steel sink with mixer tap and at base level plumbing is provided for a washing machine.
Lounge / Diner
5.31m x 4.8m
A spacious and inviting lounge/diner, perfect for modern family living. This bright and versatile open-plan space features light wood-effect flooring and neutral walls, creating a fresh and airy feel throughout. A feature fireplace adds a cosy focal point, while the room comfortably accommodates both lounge and dining areas. Sliding doors lead directly into a conservatory, offering seamless flow into the garden and plenty of natural light.
Conservatory
3.89m x 2.79m
A bright and versatile conservatory offering panoramic garden views. This delightful space is flooded with natural light through its wraparound glazing and pitched roof, creating an ideal spot for relaxing or entertaining. Double doors open directly onto the garden, seamlessly blending indoor and outdoor living. Finished with a continuation of the modern laminate flooring and clean lines, the conservatory adds valuable additional living space all year-round.
Cloakroom
Fitted with WC and a square sink set upon a vanity unit. There is an opaque window to the side, the flooring is tiled and the walls part-tiled.
First floor landing
The split-level first floor landing providing access to all bedrooms and the family bathroom. A window to the side elevation offers a pleasant outlook towards the Stour Estuary, filling the space with natural light. The landing features a mix of carpeted stairs and laminate flooring plus a balustraded staircase, with loft access available for additional storage above.
First bedroom
3.72m x 3.09m
A generously sized main bedroom with far-reaching views. This bright and comfortable room enjoys an elevated position, offering offset views over neighbouring rooftops towards the Suffolk coastline. Decorated in soft tones with a feature wallpapered wall, the space also benefits from built-in wardrobes and a west orientated window that welcomes in plenty of natural light.
Second Bedroom
3.9m x 2.93m
Situated to the front of the property with a box bay window, wood laminate flooring, radiator and a recessed wardrobe cupboard.
Third Bedroom
2.67m x 2.18m
Fitted with wood laminate flooring and a window to the side elevation that provides an elevated view over rooftops towards the Stour estuary.
Bathroom
A stylish recently renovated bathroom with modern finishes throughout. Set beneath a pitched ceiling with a Velux-style window, this bright space is well-ventilated and filled with natural light. The suite includes a panelled bath with tiled splashbacks, contemporary WC and a hand wash basin, all presented in a fresh and neutral décor.
Garden
An impressive detached home with wide road frontage and private driveway. Positioned on a generous plot, the property enjoys a striking presence with a long brick rear garden boundary wall and a neatly maintained front garden. A block-paved driveway provides off-road parking and leads to a secure gated side access, while the traditional pitched roof with a skylight window and timber cladding add character to the front elevation.
Rear Garden
A thoughtfully landscaped rear garden designed for both relaxation and entertaining. This generously sized outdoor space is arranged over split levels, featuring a combination of lawn, paved patios, and raised timber-edged beds. Mature trees offer dappled shade over a composite decked seating area, ideal for al fresco dining or lounging. A further paved terrace sits just outside the conservatory - perfect for summer gatherings and BBQs - while panel fencing and boundary walls ensure excellent privacy. The garden also enjoys a backdrop of far-reaching views, adding a sense of openness and tranquillity.
Parking - Garage
A detached garage with storage shelving, electric sockets and a light.
Parking - Off street
Off street parking for a few vehicles is provided on the block paved drive at the front of the home. With electric feed for the installation of a car charging point.
- COUNCIL TAXA payment made to your local authority in order to pay for local services like schools, libraries, and refuse collection. The amount you pay depends on the value of the property.Read more about council Tax in our glossary page.
- Ask agent
- PARKINGDetails of how and where vehicles can be parked, and any associated costs.Read more about parking in our glossary page.
- Garage,Off street
- GARDENA property has access to an outdoor space, which could be private or shared.
- Private garden,Rear garden
- ACCESSIBILITYHow a property has been adapted to meet the needs of vulnerable or disabled individuals.Read more about accessibility in our glossary page.
- Ask agent
Energy performance certificate - ask agent
Taylor Drive, Lawford, CO11
Add an important place to see how long it'd take to get there from our property listings.
__mins driving to your place
Get an instant, personalised result:
- Show sellers you’re serious
- Secure viewings faster with agents
- No impact on your credit score


Your mortgage
Notes
Staying secure when looking for property
Ensure you're up to date with our latest advice on how to avoid fraud or scams when looking for property online.
Visit our security centre to find out moreDisclaimer - Property reference ea71801d-9a1d-4f0e-af2e-2df11fe619b3. The information displayed about this property comprises a property advertisement. Rightmove.co.uk makes no warranty as to the accuracy or completeness of the advertisement or any linked or associated information, and Rightmove has no control over the content. This property advertisement does not constitute property particulars. The information is provided and maintained by Churchwood Stanley, Manningtree. Please contact the selling agent or developer directly to obtain any information which may be available under the terms of The Energy Performance of Buildings (Certificates and Inspections) (England and Wales) Regulations 2007 or the Home Report if in relation to a residential property in Scotland.
*This is the average speed from the provider with the fastest broadband package available at this postcode. The average speed displayed is based on the download speeds of at least 50% of customers at peak time (8pm to 10pm). Fibre/cable services at the postcode are subject to availability and may differ between properties within a postcode. Speeds can be affected by a range of technical and environmental factors. The speed at the property may be lower than that listed above. You can check the estimated speed and confirm availability to a property prior to purchasing on the broadband provider's website. Providers may increase charges. The information is provided and maintained by Decision Technologies Limited. **This is indicative only and based on a 2-person household with multiple devices and simultaneous usage. Broadband performance is affected by multiple factors including number of occupants and devices, simultaneous usage, router range etc. For more information speak to your broadband provider.
Map data ©OpenStreetMap contributors.




