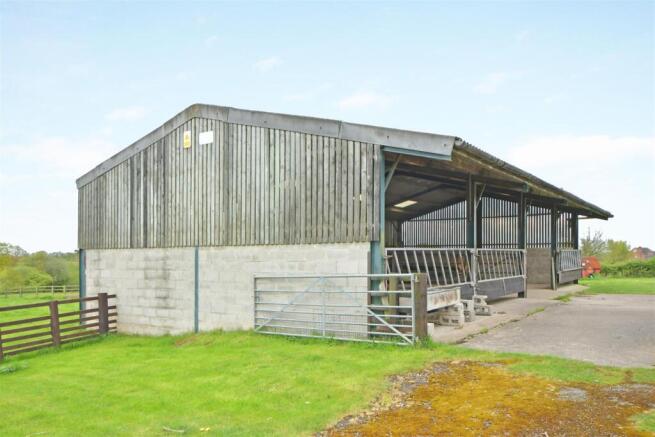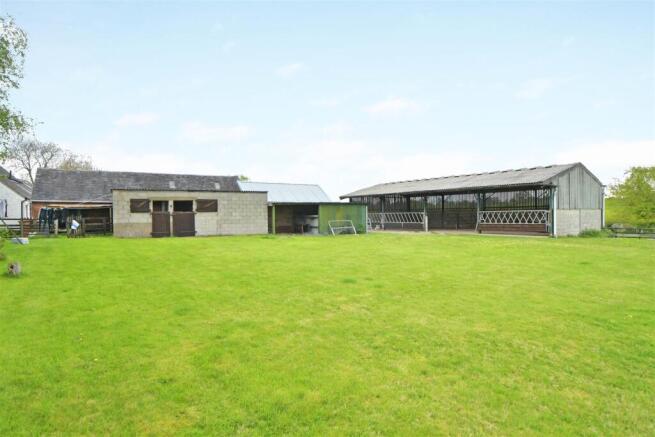Development Site, Barns at Top House Farm, Dalbury Lees
- PROPERTY TYPE
Land
- SIZE
24,829 sq ft
2,307 sq m
Key features
- Development Site
- Sought After Village Location
- Outbuildings with Planning Consent
- Two Separate Single Storey Detached Dwellings
- 0.57 Acres in all
- Enquiries to Ashbourne Office
Description
Description - Delightfully situated set back from the road backing onto fields within the much sought after village of Dalbury Lees stands this intriguing range of outbuildings which have planning consent approved for change of use to two separate single storey detached dwellings.
The planning consent also permits the formation of a new access from the lane side leading to the barn.
Dalbury Lees is splendidly positioned being equidistant from the historic market town of Ashbourne, and the City of Derby. It has a popular local public house and village hall which enhance this village community.
A unique development opportunity which cannot be viewed from the kerb side therefore an onsite inspection is essential to appreciate the location and potential of the site on offer .
The site extends to approximately 0.57 acres in all.
Barn One - Barn one is a more traditional barn in part with the proposal of a more contemporary element once converted. It is positioned at right angles to Barn Two.
The proposal is for open plan living space in the more contemporary part with large glazed doors designed to flood the rooms with light, while the bedroom areas are proposed to be in the more traditional area of the barn.
Further details on the planning consent can be found on the South Derbyshire website application no. DMPN/2025/0325.
Barn Two - Barn Two is proposed as a single storey conversion of a modern steel portal framed former agricultural building. It is idyllically situated to the rear of the plot with open farmland to the rear.
The proposal is for open plan living/dining kitchen space which would enjoy the stunning outlook and separate lounge on the rear. Three formal bedrooms would be afforded with the master bedroom having an en-suite also at the back to make the most of the open outlook of the barn.
Further details on the planning consent can be found on the South Derbyshire website application no. DMPN/2025/0325.
General Information -
Services - No services are connected. A buyer should satisfy themselves as to the availability of services required. The vendor is willing to grant easements which might be required for ease of connecting services.
Tenure And Possession - The property is sold Freehold with vacant possession.
Rights Of Way, Wayleaves And Easements - The property is sold subject to and with the benefit of all rights of way, easements and wayleaves whether or not defined in these particulars. It is understood that the vendor wishes to retain a right of way over part of the land to access their retained land.
Local Planning Authority - South Derbyshire District Council, Civic Offices, Civic Way, Swadlincote, DE11 0AH
Tel.
Directions - What3words///dating.noted.tuck
Viewings - Strictly by appointment through the Ashbourne Office of Bagshaw's as sole agents on or e-mail: .
Agents Notes - Bagshaws LLP have made every reasonable effort to ensure these details offer an accurate and fair description of the property. The particulars are produced in good faith, for guidance only and do not constitute or form an offer or part of the contract for sale. Bagshaws LLP and their employees are not authorised to give any warranties or representations in relation to the sale and give notice that all plans, measurements, distances, areas and any other details referred to are approximate and based on information available at the time of printing.
Brochures
Sales Particulars - Dalbury Lees.pdfBrochureDevelopment Site, Barns at Top House Farm, Dalbury Lees
NEAREST STATIONS
Distances are straight line measurements from the centre of the postcode- Tutbury & Hatton Station5.7 miles
Notes
Disclaimer - Property reference 33932322. The information displayed about this property comprises a property advertisement. Rightmove.co.uk makes no warranty as to the accuracy or completeness of the advertisement or any linked or associated information, and Rightmove has no control over the content. This property advertisement does not constitute property particulars. The information is provided and maintained by Bagshaws, Ashbourne. Please contact the selling agent or developer directly to obtain any information which may be available under the terms of The Energy Performance of Buildings (Certificates and Inspections) (England and Wales) Regulations 2007 or the Home Report if in relation to a residential property in Scotland.
Map data ©OpenStreetMap contributors.






