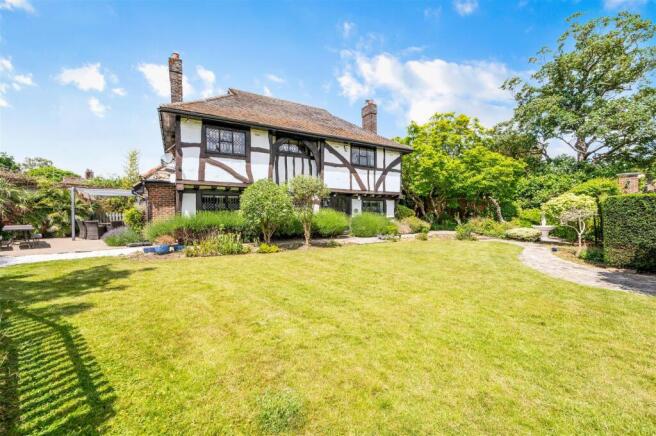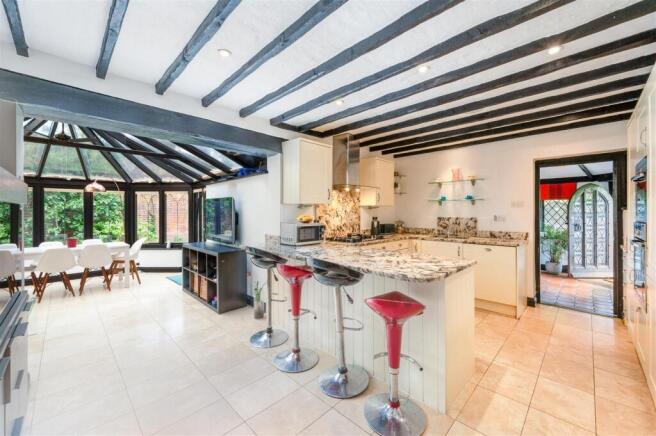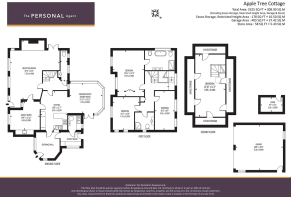
Woodcote Close, Epsom

- PROPERTY TYPE
Detached
- BEDROOMS
4
- BATHROOMS
2
- SIZE
3,094 sq ft
287 sq m
- TENUREDescribes how you own a property. There are different types of tenure - freehold, leasehold, and commonhold.Read more about tenure in our glossary page.
Freehold
Key features
- Set within a highly desirable private road
- Sat on a secluded, mature plot of 0.24 acre
- High, Grade II listed walls provide solace
- Substantial 1920's built detached home
- Four generous bedrooms & two bathrooms
- Accommodation totalling over 3300 Sq Ft
- True wealth of character & charm throughout
- Two receptions & kitchen/diner/conservatory
- Utility room/boot room & d/s cloakroom
- Gated driveway & detached double garage
Description
Set within a highly desirable private road with mature grounds of approximately 0.24 of an acre that enjoy ultimate seclusion due to the Grade II listed walls that border the plot, The Personal Agent are especially proud to present this character detached family home.
The property is believed to have been built in the 1920's and its design was deeply inspired by The Clergy House in Sussex, which is a 600 year old listed home, owned by the National Trust. There are some fascinating character features including beamed ceilings, stained glass windows, chapel doors and an inglenook fireplace, all of which truly set the tone creating the ultimate first impression.
With total accommodation approaching 3300 Sq. Ft, the stylish modern design touches, like recessed ceiling speakers and underfloor heating in the bathrooms, are seamlessly blended with the wealth of character and charm, altogether making this is an extremely rare opportunity indeed. Early viewing is strongly advised to avoid disappointment by vendors' sole agent.
The ground floor accommodation benefits from well proportioned rooms and comprises a large and welcoming reception hall, double aspect living room with its inglenook fireplace and wood panelling, family room, kitchen/breakfast room that links to the conservatory/dining space, generous utility room, boot room and a downstairs cloakroom.
The impressive space continues on the first floor with a principal bedroom that enjoys a spacious ensuite bathroom as well as its view overlooking the mature rear garden, two further generous double bedrooms and a well presented family shower room. On the second floor a great sized fouth bedroom completes our accomodation.
There are very few homes in central Epsom that enjoy a walled plot and a secluded garden like this, although the property also benefits from a detached double garage, gated driveway and even has previously approved planning permission for a separate dwelling too, potentially being of interest for a buyer looking to create an annexe space.
The garden which wraps around the entire home measures 110ft x 100ft and is a particular feature of the property with incredible privacy and seclusion, there are manicured lawns with mature fruit trees and shrub borders, several defined seating areas, an air raid shelter which could be converted into a den, a beautiful nature pond and a fountain which creates a soothing soundscape as a tranquil back drop.
The property sits on a highly desirable private road which is just 0.5 of a mile from Epsom station with its links to the city and just a 3 minute walk from Rosebery Park. The property is also within sought after school catchment areas as well as being within close proximity of the internationally renowned Epsom College and a selection of other great independent schools.
Tenure - Freehold
Council tax band - G
Brochures
Woodcote Close, EpsomBrochure- COUNCIL TAXA payment made to your local authority in order to pay for local services like schools, libraries, and refuse collection. The amount you pay depends on the value of the property.Read more about council Tax in our glossary page.
- Band: G
- PARKINGDetails of how and where vehicles can be parked, and any associated costs.Read more about parking in our glossary page.
- Garage,Driveway,Private
- GARDENA property has access to an outdoor space, which could be private or shared.
- Yes
- ACCESSIBILITYHow a property has been adapted to meet the needs of vulnerable or disabled individuals.Read more about accessibility in our glossary page.
- Ask agent
Woodcote Close, Epsom
Add an important place to see how long it'd take to get there from our property listings.
__mins driving to your place
Get an instant, personalised result:
- Show sellers you’re serious
- Secure viewings faster with agents
- No impact on your credit score
Your mortgage
Notes
Staying secure when looking for property
Ensure you're up to date with our latest advice on how to avoid fraud or scams when looking for property online.
Visit our security centre to find out moreDisclaimer - Property reference 33932250. The information displayed about this property comprises a property advertisement. Rightmove.co.uk makes no warranty as to the accuracy or completeness of the advertisement or any linked or associated information, and Rightmove has no control over the content. This property advertisement does not constitute property particulars. The information is provided and maintained by The Personal Agent, Epsom. Please contact the selling agent or developer directly to obtain any information which may be available under the terms of The Energy Performance of Buildings (Certificates and Inspections) (England and Wales) Regulations 2007 or the Home Report if in relation to a residential property in Scotland.
*This is the average speed from the provider with the fastest broadband package available at this postcode. The average speed displayed is based on the download speeds of at least 50% of customers at peak time (8pm to 10pm). Fibre/cable services at the postcode are subject to availability and may differ between properties within a postcode. Speeds can be affected by a range of technical and environmental factors. The speed at the property may be lower than that listed above. You can check the estimated speed and confirm availability to a property prior to purchasing on the broadband provider's website. Providers may increase charges. The information is provided and maintained by Decision Technologies Limited. **This is indicative only and based on a 2-person household with multiple devices and simultaneous usage. Broadband performance is affected by multiple factors including number of occupants and devices, simultaneous usage, router range etc. For more information speak to your broadband provider.
Map data ©OpenStreetMap contributors.









