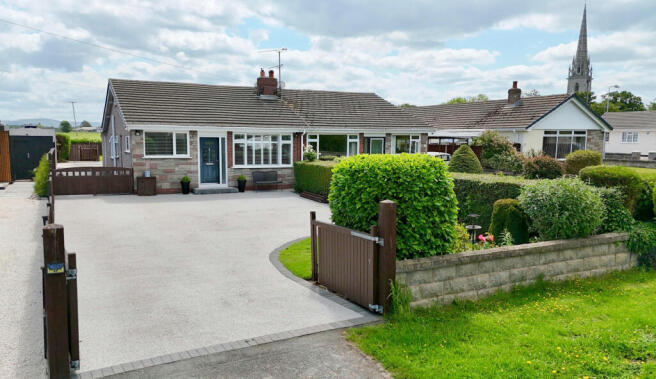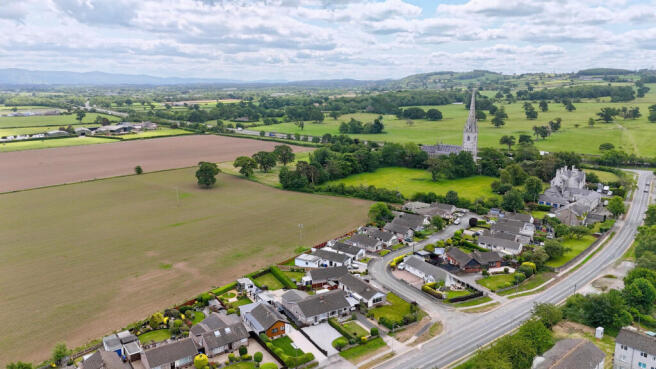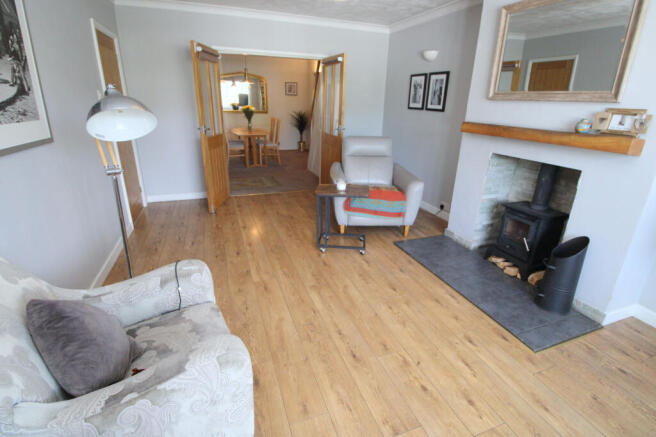Rhuddlan Road, Bodelwyddan, LL18

- PROPERTY TYPE
Bungalow
- BEDROOMS
3
- BATHROOMS
1
- SIZE
Ask agent
- TENUREDescribes how you own a property. There are different types of tenure - freehold, leasehold, and commonhold.Read more about tenure in our glossary page.
Freehold
Key features
- Close to public transport
- Double glazing
- Viewing Highly Recommended
- No Chain
- Dining Room
- Local for Schools
- Driveway for Multiple Vehicles
- Enclosed Rear Garden
- Gas Central Heating
- Integrated Appliances
Description
Elwy are delighted to market for sale this exceptional and deceptively spacious extended bungalow, set in the heart of the highly desirable village of Bodelwyddan. This beautifully presented home has been lovingly renovated and maintained by the current owner, offering modern, move-in-ready accommodation thats perfect for family living.
Bodelwyddan is a sought-after village offering a range of local amenities, including a primary school, community centre, convenience store, pharmacy, pub, and easy access to Glan Clwyd Hospital. Excellent transport links include direct access to the A55 expressway, making commuting to the North Wales coast, Chester, and beyond incredibly convenient. The nearby Marble Church and open countryside offer scenic beauty and a peaceful setting.
Upon entering the property through a handy front porch, you are welcomed into a spacious living room featuring plantation window shutters, a multi-fuel burner, and high-quality oak-effect LVT flooring. Double doors lead into a generous dining area, ideal for hosting family meals and social gatherings.
The high-specification kitchen is fitted with granite worktops and integrated appliances, offering both functionality and style. A contemporary shower room and three well-proportioned double bedrooms provide ample living space, with the master bedroom enjoying direct access to a bright and airy conservatory - perfect for enjoying the garden views year-round.
An additional loft room, accessed from the dining room, offers flexible space for storage, hobbies, or a potential home office.
Externally, the property is equally impressive. Set behind a pair of double timber gates, the front features a neat resin driveway providing off-road parking for up to four vehicles. A lawned area with mature planting and well-kept hedging enhances the kerb appeal. A second set of timber gates leads to an extended driveway and continues through to the rear garden.
The rear garden is a true highlight, offering stunning open views across rolling countryside and the iconic Marble Church. The space is mainly laid to lawn and enclosed with neat hedging, creating a safe, private, and serene environment. A large Indian sandstone patio provides the perfect space for alfresco dining, entertaining, or simply enjoying the all-day sun. The garden also includes a water supply for added convenience. Along with a brand new 18 x 10 detached Shiplap wooden apex garage.
For security and peace of mind, the property is fitted with a CCTV system that can be monitored and controlled remotely via a downloadable app.
Offered with no onward chain, this is a rare opportunity to purchase a stylish and spacious home in one of Denbighshires most sought-after locations.
Viewing is highly recommended to fully appreciate everything this outstanding bungalow has to offer.
Tenure: FREEHOLD. NO CHAIN
EPC Rating: TBC
Council Tax Band: C
Entrance/Porch - 1.36 x 1.38 m (4′6″ x 4′6″ ft)
uPVC door opening into a handy porch. LVT floor. Cupboard housing consumer unit and meter.
Living Room - 3.64 x 6.08 m (11′11″ x 19′11″ ft)
uPVC window to the front of the property fitted with plantation shutters. Multifuel burner set into a fireplace with oak mantel over and tiled hearth. Coved ceiling. LVT oak style flooring. Radiator. Power points. TV connection. Wall lights. Double timber glazed doors opening into:
Dining Room - 4.29 x 3.63 m (14′1″ x 11′11″ ft)
Spacious central dining room. Wall lights. Power points. Radiator. Ladder style stairs to the loft room with understairs storage.
Kitchen - 4.24 x 2.80 m (13′11″ x 9′2″ ft)
Fitted with a range of wall, base and drawer units with Granite worksurface, uprights and complimentary cooker splash back. Belfast sink with multifunction shower tap over. Built in Flavel electric oven. Flavel induction hob. Integrated microwave. Integrated Logik slimline dishwasher. Integrated Flavel fridge/freezer. Tiled floor. Radiator. Power points. Inset lights. Dual aspect windows to the front and side of the property. uPVC stable door opening to the side of the property.
Inner Hall - 0.99 x 2.95 m (3′3″ x 9′8″ ft)
Oak panel doors off to shower room, bedroom and living room. Tiled floor.
Shower - 1.92 x 1.60 m (6′4″ x 5′3″ ft)
Walk in shower enclosure with striking designer tiles and thermostatic shower valve. Vanity unit with sink and WC. Tiled walls and floor. Light up bathroom mirror. Obscured uPVC window.
Bedroom 1 - 3.25 x 3.41 - Not Inc. Wardrobe m (10′8″ x 11′2″ ft)
uPVC double doors opening into the conservatory. Fitted wardrobe. Radiator. Power points.
Conservatory - 3.12 x 3.58 m (10′3″ x 11′9″ ft)
uPVC conservatory with door opening onto the indian sandstone patio. Laminate floor.
Bedroom 2 - 2.66 x 4.06 m (8′9″ x 13′4″ ft)
Large double bedrooms with uPVC window to the rear. Modern laminate floor. Radiator. Power points.
Bedroom 3 - 2.82 x 3.07 m (9′3″ x 10′1″ ft)
Double bedroom with uPVC window to the side of the property. Fitted wardrobe. Power points.
Loft Room - 5.47 x 3.35 m (17′11″ x 10′12″ ft)
uPVC window to the side of the property. Inset lights. Power points. Loft storage into the eaves.
Garage - 3.00 x 5.00 m (9′10″ x 16′5″ ft)
Detached shiplap apex wooden garage with power and water supply. Plumbing for washing machine.
External
Set behind double timber gates, this attractive home features a neat resin driveway with off-road parking for up to four vehicles. The front garden includes a lawn, mature planting, and well-kept hedging for a private, welcoming feel. A second set of timber gates opens to an extended driveway leading to the rear garden. At the back, enjoy stunning open views of rolling countryside and the iconic Marble Church. The garden, mainly laid to lawn with neat hedging, offers privacy and security. A spacious Indian sandstone patio provides the ideal space for outdoor dining or relaxing. The garden also includes a water supply, and the property is fitted with a CCTV system that can be monitored remotely via an app.
Agent Note
Services & Appliances: Unless stated, it is believed the property is connected to mains gas, electric, water and sewerage. We recommend you confirm this prior to any offer being considered. Please note that no appliances or fixtures are tested by the agent.
- COUNCIL TAXA payment made to your local authority in order to pay for local services like schools, libraries, and refuse collection. The amount you pay depends on the value of the property.Read more about council Tax in our glossary page.
- Band: C
- PARKINGDetails of how and where vehicles can be parked, and any associated costs.Read more about parking in our glossary page.
- Yes
- GARDENA property has access to an outdoor space, which could be private or shared.
- Yes
- ACCESSIBILITYHow a property has been adapted to meet the needs of vulnerable or disabled individuals.Read more about accessibility in our glossary page.
- Ask agent
Energy performance certificate - ask agent
Rhuddlan Road, Bodelwyddan, LL18
Add an important place to see how long it'd take to get there from our property listings.
__mins driving to your place
Get an instant, personalised result:
- Show sellers you’re serious
- Secure viewings faster with agents
- No impact on your credit score
Your mortgage
Notes
Staying secure when looking for property
Ensure you're up to date with our latest advice on how to avoid fraud or scams when looking for property online.
Visit our security centre to find out moreDisclaimer - Property reference 1180. The information displayed about this property comprises a property advertisement. Rightmove.co.uk makes no warranty as to the accuracy or completeness of the advertisement or any linked or associated information, and Rightmove has no control over the content. This property advertisement does not constitute property particulars. The information is provided and maintained by Elwy, Rhyl. Please contact the selling agent or developer directly to obtain any information which may be available under the terms of The Energy Performance of Buildings (Certificates and Inspections) (England and Wales) Regulations 2007 or the Home Report if in relation to a residential property in Scotland.
*This is the average speed from the provider with the fastest broadband package available at this postcode. The average speed displayed is based on the download speeds of at least 50% of customers at peak time (8pm to 10pm). Fibre/cable services at the postcode are subject to availability and may differ between properties within a postcode. Speeds can be affected by a range of technical and environmental factors. The speed at the property may be lower than that listed above. You can check the estimated speed and confirm availability to a property prior to purchasing on the broadband provider's website. Providers may increase charges. The information is provided and maintained by Decision Technologies Limited. **This is indicative only and based on a 2-person household with multiple devices and simultaneous usage. Broadband performance is affected by multiple factors including number of occupants and devices, simultaneous usage, router range etc. For more information speak to your broadband provider.
Map data ©OpenStreetMap contributors.





