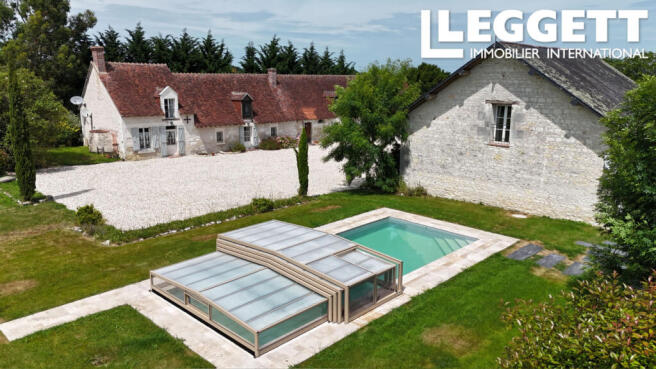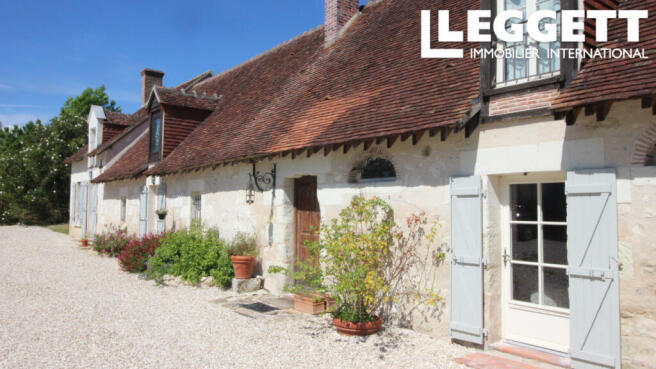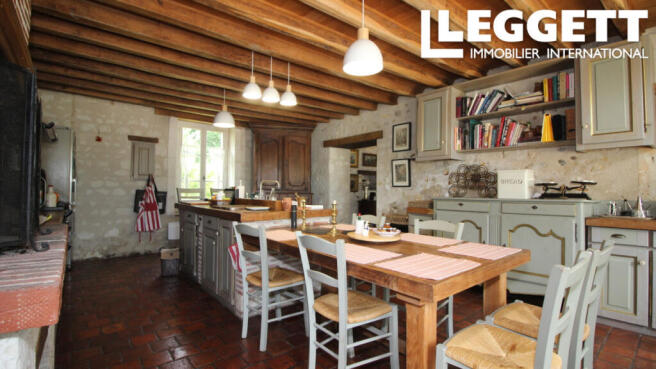4 bedroom house for sale
Centre, Indre, Vicq-sur-Nahon, France
- PROPERTY TYPE
House
- BEDROOMS
4
- BATHROOMS
3
- SIZE
3,111 sq ft
289 sq m
Key features
- Garden
- Terrace
- Fiber optic
- Covered parking
- Panoramic views
- Hamlet property
- 0-2 km to amenities
- Well
- Private parking
- Barns - outbuildings
Description
•Ground Floor.
Entrance Hall (26m2) with staircase towards first floor and separate wc (3m2), double height living room (60m2) with grand dressed-stone chimney and tomette (terracotta tile) flooring, oak beams and minstrels gallery (accessed from first floor). Staircase leading to bedroom X. Large kitchen/dining room (29.2m2) with range, small fireplace, units and cupboards in the traditional style. Large central island with table for eight people at one end.
From the entrance hall to the right, there is a study/library (16.8m2) with shelving, Principal suite with bedroom (18.1m2) with separate walk-in wardrobe (3.8m2), elegant bathroom (13.3m2) and buanderie (6.6m2) beyond that.
•First Floor.
Landing (20.7m2) with seating area leading to minstrels gallery (10.5m2) to the left – currently used as an office space, to the right, a corridor (10.5m2) with two further bedrooms (13.5, 9.1m2) a bathroom (4.5m2) and built-in cupboards.
From the living room a separate staircase rises to a balcony in the living area off which is another principal bedroom (19.6m2) with its own shower and separate wc.
•Studio in main house.
Studio apartment (23.7m2 total) with living/kitchen area, separate bedroom with shower room and wc.
•Annexe building.
Storage sheds along one side (totla 27m2) Double garage (43m2), Pool changing and shower facility (20m2), further storage (20.3m2) and entrance hall (8.5m2) with staircase for upper floor accommodation.
Upper floor has approx 65m2 of habitable accommodation and could be re-configured in a variety of ways for office space, a large flat, a gite or whatever else you desire (subject to appropriate planning permission)
•Open barn/hangar.
14.5m x 10m steel structure, open on two sides useful for wood storage, garage space, tools and equipment etc.
•Swimming pool
10m x 4m in-ground heated pool with sliding safety cover. The cover is raised to allow swimming with the cover closed extending the useful season for the pool and reducing heat loss. Adjacent is a large paved terrace with summer house/bar.
•Land.
There is a good deal of land of varying types with a large flat area adjacent to the house and swimming pool which could be made into a tennis court, petanque ground or whatever else takes your fancy.
Airports at Tours (98km), Poitiers (148km) and Limoges (166km)
TGV trains at Tours (St-Pierre-de-Corps). SNCF at Châteauroux, Vierzon (55km).
Autoroute A20 at Vatan (25km)
Brochures
Brochure 1Centre, Indre, Vicq-sur-Nahon, France
NEAREST AIRPORTS
Distances are straight line measurements- Poitiers (Biard)(International)69.6 miles
- Limoges(International)87.8 miles
Advice on buying French property
Learn everything you need to know to successfully find and buy a property in France.
Notes
This is a property advertisement provided and maintained by Leggett Immobilier, France (reference A37156MED36) and does not constitute property particulars. Whilst we require advertisers to act with best practice and provide accurate information, we can only publish advertisements in good faith and have not verified any claims or statements or inspected any of the properties, locations or opportunities promoted. Rightmove does not own or control and is not responsible for the properties, opportunities, website content, products or services provided or promoted by third parties and makes no warranties or representations as to the accuracy, completeness, legality, performance or suitability of any of the foregoing. We therefore accept no liability arising from any reliance made by any reader or person to whom this information is made available to. You must perform your own research and seek independent professional advice before making any decision to purchase or invest in overseas property.




