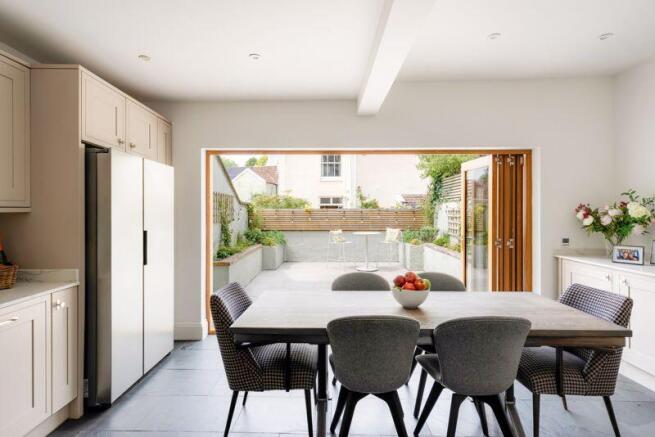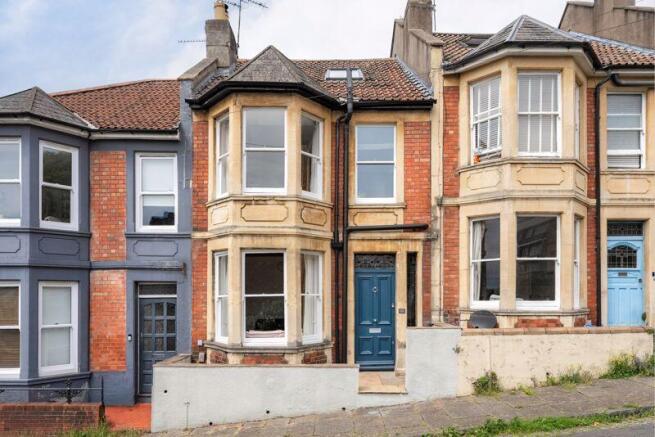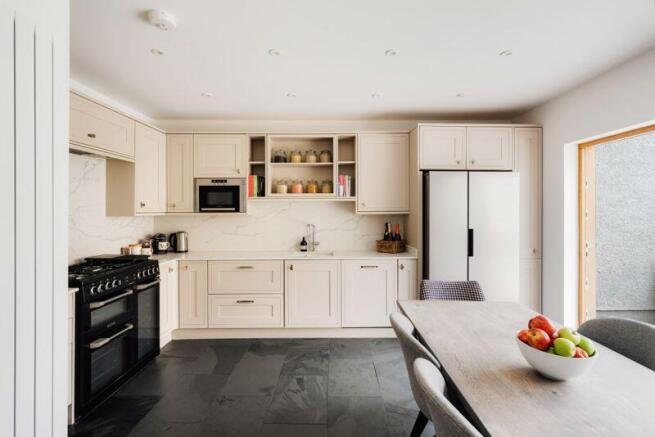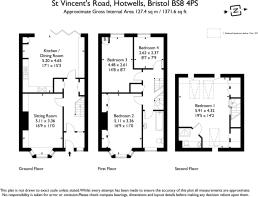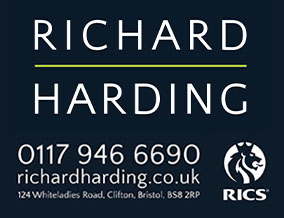
St Vincents Road | Cliftonwood

- PROPERTY TYPE
Terraced
- BEDROOMS
4
- BATHROOMS
2
- SIZE
Ask agent
- TENUREDescribes how you own a property. There are different types of tenure - freehold, leasehold, and commonhold.Read more about tenure in our glossary page.
Freehold
Key features
- A stunning mid-terraced 3 storey Victorian house
- 4 bedrooms (one with en-suite)
- Generous sitting room (16'9 x 11'0) with wood burning stove
- Open plan kitchen/dining room
- Fine city views and out towards countryside
- Situated in the Clifton/Hotwells Conservation Area
- Within the CH residents parking scheme
- Partially double glazed with gas fired central heating
- Sunny south-west facing rear garden
- On a unique and low traffic side street
Description
Arranged over three levels, an attractive Victorian house with exceptional presentation throughout.
A unique low traffic side street a short distance from Clifton Village and the harbourside, with houses on one side of the street only.
Fine city views looking out to countryside beyond South Bristol and up the hill towards Georgian Clifton.
Situated in the Clifton/Hotwells Conservation Area and the CH residents parking scheme.
Partially double glazed with gas fired central heating. Wood burning stove and hardwood flooring on the ground floor.
GROUND FLOOR
APPROACH:
the property is approached from pavement over patioed pathway with space for bins to side, up to a four-panelled wooden entrance door into:-
ENTRANCE VESTIBULE:
high ceilings with ceiling mouldings, dado rail, natural light from leaded glass windows above and to the side of the door, floor level cupboard housing gas meter and electric consumer unit. Internal glazed window and stained glass door opens to:-
ENTRANCE HALLWAY:
hardwood flooring which continues through to the adjacent sitting room, high ceilings and ceiling mouldings continue, straight staircase rising to first floor landing, dado rail, a pair of opposing storage cupboards and a radiator positioned under the staircase alcove.
SITTING ROOM:
(16' 9'' x 11' 0'') (5.10m x 3.35m)
hardwood flooring continues, high ceilings and ceiling mouldings, central ceiling rose, dado rail, angled bay to front elevation with three wood framed sash windows with window seat and chest storage plus pleasant street scene views. Cast iron fireplace with decorative tiled surround, wooden mantel and stone hearth housing a wood burning stove with built-in cupboards and display shelves flanking the chimney breast on both sides, with radiator opposite.
KITCHEN/DINING ROOM:
(17' 1'' x 15' 3'') (5.20m x 4.64m)
an open plan room with bi-folding double glazed wooden doors opening to and directly overlooking the rear garden with floor to ceiling glass, tiled flooring with electric underfloor heating, vertical column radiator, space for central dining table. Two distinct matching areas of kitchen with an 'L' shaped main kitchen area with eye and floor level kitchen units with display shelves, head height integrated microwave, integrated extractor hood over a space for a 5 ring range cooker, integrated 1 1/3rd sink with mixer tap and integrated drainer set into stone work surfaces with substantial splashback, space to side for large American style fridge/freezer, larder style cupboard to side with pull-out drawer and an integrated dishwasher. On the opposing wall a straight worksurface matching the main kitchen area with undercounter units which include integrated washing machine and tumble dryer.
FIRST FLOOR
LANDING:
straight staircase rising from the ground floor leads to the first floor landing with level landing providing access to bedrooms 2, 3 and 4, bathroom and an airing cupboard. Wall mounted heating controls and turning staircase rising to the second floor.
BEDROOM 2:
(front) (16' 9'' x 11' 0'') (5.10m x 3.35m)
angled front bay with three wood framed sash windows to front elevation with pleasant street scene and far reaching city views, high ceilings continue with picture rail, radiator, cast iron insert fireplace (not in use) with decorative mantlepiece, with built-in double wardrobes on both sides of the chimney breast.
BEDROOM 3:
(14' 8'' x 8' 7'') (4.47m x 2.61m)
wood framed double glazed sash window to rear elevation with pleasant views over garden and up towards Clifton, high ceilings continue, built-in bookshelves above the natural space for a double bed with radiator to side and cupboard discreetly concealing a Vaillant combi boiler. Further high level storage cupboard positioned above the airing cupboard.
BEDROOM 4:
(8' 7'' x 7' 9'') (2.61m x 2.36m)
wood framed double glazed sash window to rear elevation with views over garden, with radiator to side and built-in shelving along two walls.
BATHROOM/WC:
obscured wood framed double glazed sash window to front elevation, acrylic bath with mixer tap and shower hose attachment with mains fed rainhead shower with mixer and tiled enclosure, close coupled wc, medicine cabinet over, pedestal hand basin, wooden tongue and groove panelling to half wall height, ceramic tiled floor, heated towel and a ceiling mounted extractor fan.
SECOND FLOOR
Turning staircase rises to the second floor and upon reaching the top immediately in front is a sliding pocket wooden door which opens to: -
BEDROOM 1:
(19' 5'' x 14' 2'') (5.91m x 4.31m)
a dual aspect with double glazed Velux skylights with integrated blinds to front elevation with far reaching views and rear elevation with fine views looking towards The Paragon. There are two pairs of cupboards on both sides of the pocket door providing ample built-in wardrobes, a further study area with built-in undercounter cupboards and further cupboards providing access to the eaves storage, and a radiator. Internal door through to:-
En-Suite Shower Room:
internal shower room with wet room style corner shower with large tessellated tiles, mixer tap and mains fed rainhead shower, ceiling mounted extractor fan, alcove for toiletries, wc with concealed cistern, wall hung hand basin, mirrored medicine cabinet, heated towel rail and fully tiled walls and floor.
OUTSIDE
REAR GARDEN:
(19' 4'' x 17' 4'') (5.89m x 5.28m)
a generally square shaped west facing sunny rear garden laid almost entirely to tiled patio with built-in seating area to take advantage of the south-west facing sun, with a symmetrical raised bed area on both sides and trellis fenced border to the rear, with outside water supply next to the house.
IMPORTANT REMARKS
VIEWING & FURTHER INFORMATION:
available exclusively through the sole agents, Richard Harding Estate Agents Limited, tel: .
FIXTURES & FITTINGS:
only items mentioned in these particulars are included in the sale. Any other items are not included but may be available by separate arrangement.
TENURE:
it is understood that the property is Freehold. This information should be checked with your legal adviser.
LOCAL AUTHORITY INFORMATION:
Bristol City Council. Council Tax Band: E
Brochures
Property BrochureFull Details- COUNCIL TAXA payment made to your local authority in order to pay for local services like schools, libraries, and refuse collection. The amount you pay depends on the value of the property.Read more about council Tax in our glossary page.
- Band: E
- PARKINGDetails of how and where vehicles can be parked, and any associated costs.Read more about parking in our glossary page.
- Yes
- GARDENA property has access to an outdoor space, which could be private or shared.
- Yes
- ACCESSIBILITYHow a property has been adapted to meet the needs of vulnerable or disabled individuals.Read more about accessibility in our glossary page.
- Ask agent
St Vincents Road | Cliftonwood
Add an important place to see how long it'd take to get there from our property listings.
__mins driving to your place
Get an instant, personalised result:
- Show sellers you’re serious
- Secure viewings faster with agents
- No impact on your credit score



Your mortgage
Notes
Staying secure when looking for property
Ensure you're up to date with our latest advice on how to avoid fraud or scams when looking for property online.
Visit our security centre to find out moreDisclaimer - Property reference 11954011. The information displayed about this property comprises a property advertisement. Rightmove.co.uk makes no warranty as to the accuracy or completeness of the advertisement or any linked or associated information, and Rightmove has no control over the content. This property advertisement does not constitute property particulars. The information is provided and maintained by Richard Harding Estate Agents, Bristol. Please contact the selling agent or developer directly to obtain any information which may be available under the terms of The Energy Performance of Buildings (Certificates and Inspections) (England and Wales) Regulations 2007 or the Home Report if in relation to a residential property in Scotland.
*This is the average speed from the provider with the fastest broadband package available at this postcode. The average speed displayed is based on the download speeds of at least 50% of customers at peak time (8pm to 10pm). Fibre/cable services at the postcode are subject to availability and may differ between properties within a postcode. Speeds can be affected by a range of technical and environmental factors. The speed at the property may be lower than that listed above. You can check the estimated speed and confirm availability to a property prior to purchasing on the broadband provider's website. Providers may increase charges. The information is provided and maintained by Decision Technologies Limited. **This is indicative only and based on a 2-person household with multiple devices and simultaneous usage. Broadband performance is affected by multiple factors including number of occupants and devices, simultaneous usage, router range etc. For more information speak to your broadband provider.
Map data ©OpenStreetMap contributors.
