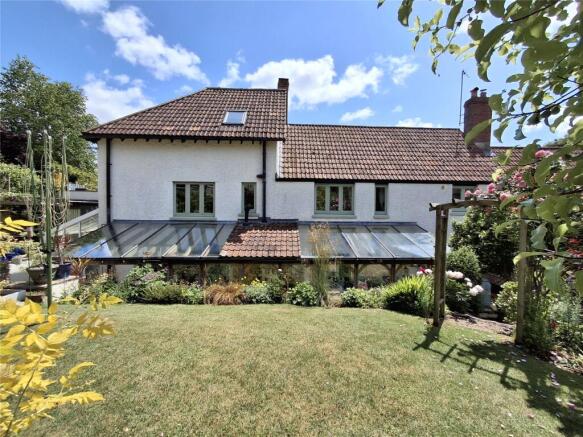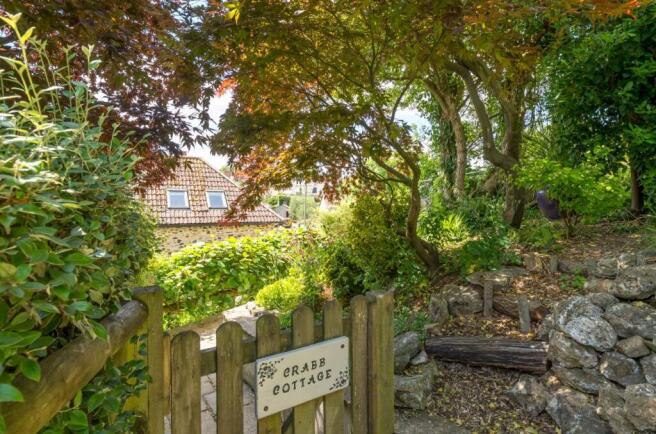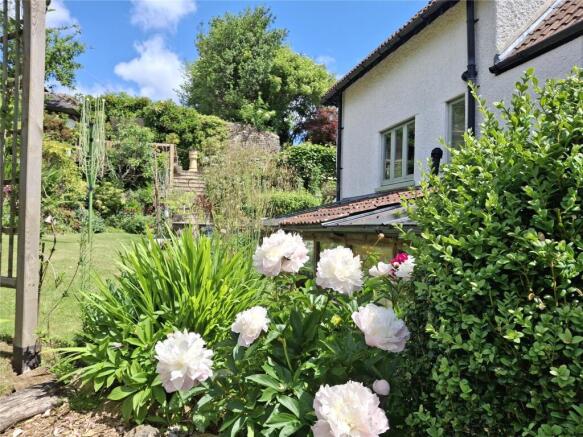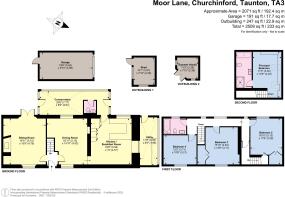Trents Farm, Moor Lane, Churchinford, Taunton
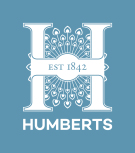
- PROPERTY TYPE
Terraced
- BEDROOMS
4
- BATHROOMS
2
- SIZE
Ask agent
- TENUREDescribes how you own a property. There are different types of tenure - freehold, leasehold, and commonhold.Read more about tenure in our glossary page.
Freehold
Key features
- Period barn conversion
- Exceptionally spacious
- Beautifully presented
- Feature gardens
- 4 bedrooms
- 3 reception rooms
- Garage and parking
- Village location
Description
The main entrance is approached following a pretty pathway leading up to an oak framed open porch opening into the reception with the main staircase ahead. The sitting room features a central inglenook natural stone surround fireplace with oak Bessemer over. This houses a large woodburning stove. French doors open out to a small, paved seating area with steps leading up to the garden.
A pretty picture window looks out to the front garden allowing natural light in. Attractive alcoves add charm and character to the room.
The dining room is of similar size and ideal for entertaining, further alcoves either side adding character. Pretty windows look out to the front and rear conservatory area allowing light in. Beautiful Cardine wood effect flooring extends across.
Beyond is the main kitchen and breakfast area. An open plan design incorporates a full range of wall and base units including granite worksurfaces that extend across providing excellent preparation space. Integrated appliances include an electric double fan oven and grill with ceramic hob over and a stainless-steel extractor hood. An integrated dishwasher is seen to the side with an inset sink looking out to the garden area. A wine rack is set alongside further draw storage to complete its design.
A walk-in housekeepers cupboard includes hanging cloak area with shelving and space for a washing machine.
The boiler is housed to one side. The room opens out to the breakfast area with a pretty window and seating to the far side.
A side door opens out to continue into the conservatory with access to the side leading out to a useful covered area.
The main utility is seen beyond offering further space for white goods and general utility use.
An attractive oak framed conservatory extends along the rear of the house providing a wonderful relaxing sitting room with views out to the gardens.
A door to the far end opens out to a further paved sitting area. A WC is off to one side.
On the first floor there are three double bedrooms two of which include built in wardrobe storage. The family bathroom is seen to the far end and is beautifully appointed to include a bath with overhead shower and vanity with an inset basin to the side.
A further staircase leads up to the 2nd floor into the principal suite. This spacious room is extremely light with the benefit of Velux lights. Beyond is the ensuite bathroom with a large walk in corner shower to one side. A bath is at the end with a vanity and inset basin to the other side. A stainless steel towel rail completes the arrangement.
The main house and garage attics both have electricity and are boarded out for storage.
GARDENS
One of the main features to this stunning property are the gardens. The front area is approached following a central stone pathway leading up to the main entrance.
To the side a gravelled area is bordered by established flower beds containing a variety of colour and interest with ornamental trees and shrubs offering dappled shade.
The main garden to the rear of the house is approached from the private parking area with an allocated garage. A pathway running along the side leads through a picket gate following a pathway giving access down the main steps to the back door entrance.
A gravelled terrace and seating area to the side and a large garden shed is beyond. This outstanding garden has been created by its current owners incorporating a number of terraced area with pretty seating areas on varying levels.
A summerhouse enjoys elevated views out across the garden towards the village beyond. Pretty pathway run alongside stunning borders filled with an array of herbaceous planting schemes and unusual plants with attractive ornamental trees and shrubs filled with colour and interest.
Colourful climbing rose arches seen beyond the main lawn area lead down to the far side.
SITUATION
Churchinford is a thriving village nestled in the heart of the Blackdown Hills on the Somerset / Devon border, a designated Area of Outstanding Natural Beauty. The village has its own community run shop with café / post office and a popular local pub and is surrounded by beautiful unspoilt countryside. There are excellent road links across the Blackdown Hills to the north towards the county town of Taunton (approximately 10 miles away) with its wide range of facilities, M5 junction and mainline railway line to London Paddington. To the south the A30 connects with the M5 at Exeter to the west or the A303 and A358 to the east.
SERVICES
Mains water, electricity and drainage.
LPG heating
LOCAL AUTHORITY
Somerset Council Tax Band E
ENERGY PERFORMANCE CERTIFICATE
Band E
FURTHER INFORMATION
Shared access via private road managed by a management company.
Brochures
Web DetailsParticulars- COUNCIL TAXA payment made to your local authority in order to pay for local services like schools, libraries, and refuse collection. The amount you pay depends on the value of the property.Read more about council Tax in our glossary page.
- Band: TBC
- PARKINGDetails of how and where vehicles can be parked, and any associated costs.Read more about parking in our glossary page.
- Yes
- GARDENA property has access to an outdoor space, which could be private or shared.
- Yes
- ACCESSIBILITYHow a property has been adapted to meet the needs of vulnerable or disabled individuals.Read more about accessibility in our glossary page.
- Ask agent
Trents Farm, Moor Lane, Churchinford, Taunton
Add an important place to see how long it'd take to get there from our property listings.
__mins driving to your place
Get an instant, personalised result:
- Show sellers you’re serious
- Secure viewings faster with agents
- No impact on your credit score
Your mortgage
Notes
Staying secure when looking for property
Ensure you're up to date with our latest advice on how to avoid fraud or scams when looking for property online.
Visit our security centre to find out moreDisclaimer - Property reference TAU250031. The information displayed about this property comprises a property advertisement. Rightmove.co.uk makes no warranty as to the accuracy or completeness of the advertisement or any linked or associated information, and Rightmove has no control over the content. This property advertisement does not constitute property particulars. The information is provided and maintained by Humberts, Taunton. Please contact the selling agent or developer directly to obtain any information which may be available under the terms of The Energy Performance of Buildings (Certificates and Inspections) (England and Wales) Regulations 2007 or the Home Report if in relation to a residential property in Scotland.
*This is the average speed from the provider with the fastest broadband package available at this postcode. The average speed displayed is based on the download speeds of at least 50% of customers at peak time (8pm to 10pm). Fibre/cable services at the postcode are subject to availability and may differ between properties within a postcode. Speeds can be affected by a range of technical and environmental factors. The speed at the property may be lower than that listed above. You can check the estimated speed and confirm availability to a property prior to purchasing on the broadband provider's website. Providers may increase charges. The information is provided and maintained by Decision Technologies Limited. **This is indicative only and based on a 2-person household with multiple devices and simultaneous usage. Broadband performance is affected by multiple factors including number of occupants and devices, simultaneous usage, router range etc. For more information speak to your broadband provider.
Map data ©OpenStreetMap contributors.
