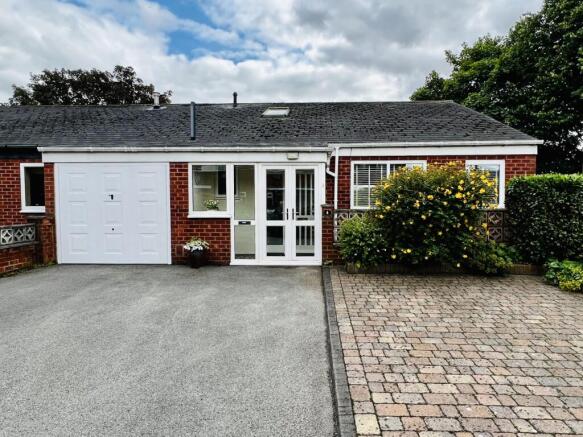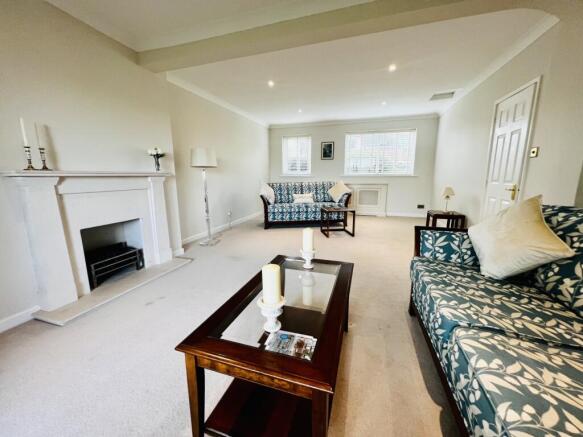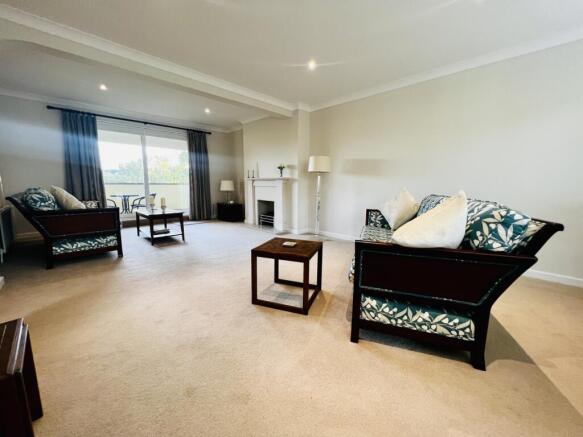Blue Coat Court, Durham, County Durham, DH1

Letting details
- Let available date:
- Now
- Deposit:
- £1,500A deposit provides security for a landlord against damage, or unpaid rent by a tenant.Read more about deposit in our glossary page.
- Min. Tenancy:
- Ask agent How long the landlord offers to let the property for.Read more about tenancy length in our glossary page.
- Let type:
- Long term
- Furnish type:
- Furnished
- Council Tax:
- Ask agent
- PROPERTY TYPE
Semi-Detached
- BEDROOMS
3
- BATHROOMS
1
- SIZE
Ask agent
Key features
- BEAUTIFULLY PRESENTED HOUSE
- FANTASTIC CATHEDRAL VIEWS
- EXCLUSIVE CENTRAL DEVELOPMENT
- STYLISH SPLIT LEVEL HOME
- FURNISHED PROPERTY
- GARDENS, DRIVE & GARAGE
Description
Welcome to your new home at Blue Coat Court, where luxury, comfort, and breath-taking views of Durham City, its iconic castle, and majestic cathedral come together in perfect harmony. This 3-bedroom split-level residence offers a truly exceptional living experience.
Upon entering, you'll be greeted by a spacious and inviting entrance hall, setting the tone for the elegance that awaits you throughout the property. The ground floor also features a convenient WC, ensuring the utmost convenience for you and your guests.
The heart of this home is undoubtedly the large lounge diner, a space designed for relaxation and entertainment. The lounge area seamlessly extends to a private balcony, where you can savour your morning coffee while soaking in panoramic views of Durham City. This space is perfect for hosting gatherings, enjoying family dinners, or simply unwinding after a long day.
The well-fitted kitchen/breakfast room is a chef's dream, boasting a modern range of units that offer both style and functionality. Whether you're preparing a gourmet meal or a quick breakfast, this kitchen is sure to inspire your culinary creativity.
Descend to the lower level, where you'll discover three generously sized bedrooms. The master bedroom features an ensuite bathroom, providing a private oasis of relaxation. Two additional bedrooms are perfect for family members or guests. A family shower room on this level ensures that everyone's needs are met.
For added convenience, there's a utility room, making laundry tasks a breeze.
The outdoor spaces are equally impressive. The property is surrounded by mature gardens, where you can enjoy the beauty of nature in your own backyard. A driveway and garage provide ample parking and storage space for your vehicles and belongings.
Blue Coat Court is meticulously presented throughout, reflecting a high standard of care and attention to detail. If you seek a home that combines modern luxury with stunning views and a convenient location in Durham City, this property is a must-see. Internal inspection is highly recommended to fully appreciate the unique charm and comfort this home offers.
Don't miss the opportunity to make Blue Coat Court your new address. Contact us today to arrange a viewing and embark on a journey to your dream home in Durham City.
ENTRANCE PORCH
Access to the home is via double glazed doors to the front of the property, through a porch into the entrance hall.
ENTRANCE HALLWAY
The spacious and impressively large hall benefits from a vaulted ceiling with velux style window and carpet flooring. From the hall, doors lead to the kitchen/dining room, lounge and cloakroom/WC, and stairs lead to the lower level landing, bedrooms and bathroom.
KITCHEN/DINING ROOM
The kitchen/dining room is situated to the rear of the property and enjoys fantastic views of the cathedral, castle, river and the city. The kitchen area comprises a range of base and wall units, with contrasting worktops, incorporating a ceramic sink and drainer unit, electric oven, separate grill and ceramic hob with extractor hood, dishwasher, fridge and freezer. There is a walk in pantry and a spacious dining area. To the rear elevation, are three PVC triple glazed windows offering spectacular views.
LOUNGE
The large lounge benefits from dual aspect views from the PVC double glazed windows to the front and the PVC sliding doors to the rear, which lead to the balcony. The room has coving to the ceiling, carpet flooring, a feature fireplace with electric fire and central heating radiators.
CLOAKROOM/WC
Leading from the hall, the cloakroom comprises a suite consisting of a wall mounted wash hand basin and low level w.c. The floor is tiled and the walls partly tiled, and there is an opaque PVC double glazed window to the front.
LOWER LEVEL LANDING
From the hall, stairs (with carpet flooring) lead to the lower level landing (also with carpet flooring). There is a large walk in airing cupboard, an under stair storage cupboard and a central heating radiator. From this landing, doors lead to three bedrooms, a bathroom and a utility/laundry room.
MASTER BEDROOM
This lovely room is situated to the rear of the property and benefits from an amazing view from a triple glazed PVC bay window. The room has a dressing area with fitted wardrobes, coving to the ceiling, carpet flooring, a central heating radiator and a doorway leading to the en suite bathroom.
EN SUITE BATHROOM
The en suite bathroom comprises a three piece suite with a wall mounted wash hand basin, a panelled bath and a low level WC. The room has tiled flooring with under floor heating and the walls are partly tiled. There is a heated towel rail and an extractor fan.
BEDROOM TWO
Situated to the rear of the property, and also taking advantage of the fabulous city views from the triple glazed window, the second large double bedroom has a walk in wardrobe. There is a PVC door to the side elevation, providing access to the garden. The room has coving to the ceiling, carpet flooring, and a central heating radiator.
BEDROOM THREE
The third large double bedroom is situated to the front of the house and has a large walk in wardrobe. There is a PVC double glazed window to the front, coving to the ceiling, carpet flooring and a central heating radiator.
UTILITY/LAUNDRY ROOM
This useful room is located to the front of the property and has an opaque window, carpet flooring and a fitted worktop over washing machine and dryer.
FAMILY BATHROOM
The well appointed bathroom comprises a four piece suite consisting of a wash hand basin, a large corner shower cubicle with mains shower, a low level w.c. and bidet. The room has tiled flooring with under floor heating, a heated towel rail and an opaque window to the front.
EXTERNAL
To the front of the property, there is allocated parking for three cars and also a garage. There is a low maintenance gravelled area and gated access, with steps leading down the side of the house, to the fully enclosed rear garden. The garden is mainly laid to lawn, with borders planted with mature shrubs and herbaceous perennials.
VIEW
HOLDING DEPOSIT
To reserve this property we will charge a holding deposit of 1 weeks rent. This is calculated at monthly rent x 12 / 52If we approve your tenancy and you proceed with the rental, the holding deposit will become part payment towards your initial rentIf we approve your tenancy and you do not proceed with the rental, the holding deposit will be retained by DowenIf we reject your tenancy application, the holding deposit will be returned to you, in full
REDRESS
For redress we subscribe to The Property Ombudsman for Estate Agents, Milford House, 43 - 55 Milford Street, Salisbury, Wiltshire, SP1 2BP Tel: Web:
BONDS
Bonds on managed properties are registered with My Deposits, 1st Floor, Premiere House, Elstree Way, Borehamwood, Hertfordshire, WD6 1JH Tel: Web:
CLIENT MONEY
Our Client Money Protection Scheme is RICS, 12 Great George Street, Parliament Square, London, SW1P 3AD Tel web:
- COUNCIL TAXA payment made to your local authority in order to pay for local services like schools, libraries, and refuse collection. The amount you pay depends on the value of the property.Read more about council Tax in our glossary page.
- Band: TBC
- PARKINGDetails of how and where vehicles can be parked, and any associated costs.Read more about parking in our glossary page.
- Yes
- GARDENA property has access to an outdoor space, which could be private or shared.
- Yes
- ACCESSIBILITYHow a property has been adapted to meet the needs of vulnerable or disabled individuals.Read more about accessibility in our glossary page.
- Ask agent
Blue Coat Court, Durham, County Durham, DH1
Add an important place to see how long it'd take to get there from our property listings.
__mins driving to your place
Notes
Staying secure when looking for property
Ensure you're up to date with our latest advice on how to avoid fraud or scams when looking for property online.
Visit our security centre to find out moreDisclaimer - Property reference 10270054. The information displayed about this property comprises a property advertisement. Rightmove.co.uk makes no warranty as to the accuracy or completeness of the advertisement or any linked or associated information, and Rightmove has no control over the content. This property advertisement does not constitute property particulars. The information is provided and maintained by Dowen, Durham. Please contact the selling agent or developer directly to obtain any information which may be available under the terms of The Energy Performance of Buildings (Certificates and Inspections) (England and Wales) Regulations 2007 or the Home Report if in relation to a residential property in Scotland.
*This is the average speed from the provider with the fastest broadband package available at this postcode. The average speed displayed is based on the download speeds of at least 50% of customers at peak time (8pm to 10pm). Fibre/cable services at the postcode are subject to availability and may differ between properties within a postcode. Speeds can be affected by a range of technical and environmental factors. The speed at the property may be lower than that listed above. You can check the estimated speed and confirm availability to a property prior to purchasing on the broadband provider's website. Providers may increase charges. The information is provided and maintained by Decision Technologies Limited. **This is indicative only and based on a 2-person household with multiple devices and simultaneous usage. Broadband performance is affected by multiple factors including number of occupants and devices, simultaneous usage, router range etc. For more information speak to your broadband provider.
Map data ©OpenStreetMap contributors.





