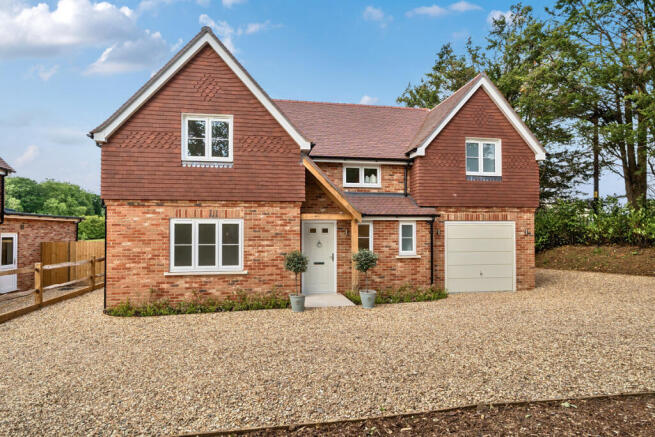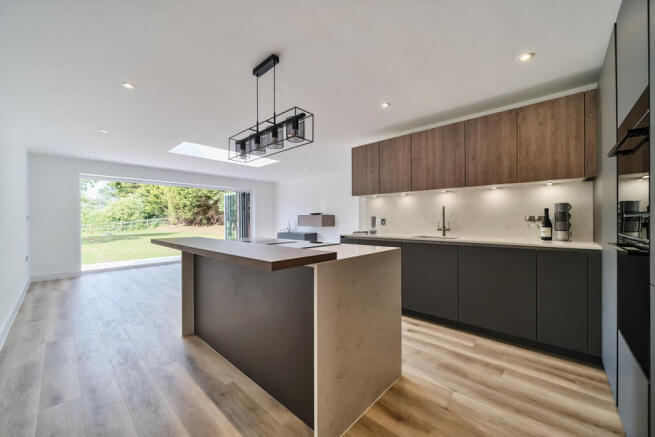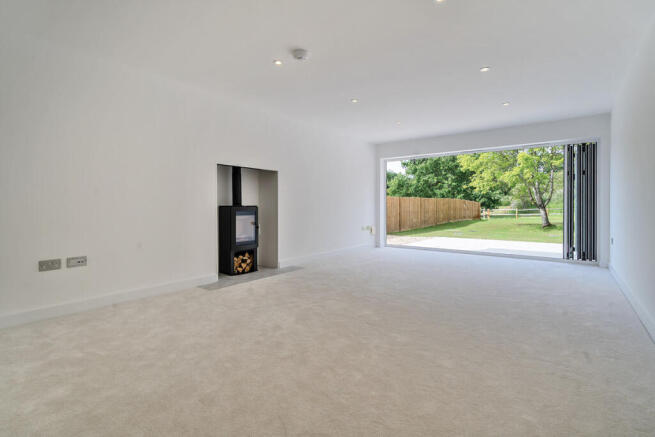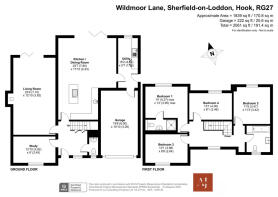Wildmoor Lane, Hook, RG27

- PROPERTY TYPE
Detached
- BEDROOMS
4
- BATHROOMS
3
- SIZE
2,061 sq ft
191 sq m
- TENUREDescribes how you own a property. There are different types of tenure - freehold, leasehold, and commonhold.Read more about tenure in our glossary page.
Freehold
Key features
- Four Bedroom Brand New Detached Home
- Tranquil rural location
- Open plan kitchen breakfast room
- Fully opening bifold doors to kitchen and lounge
- High quality specification to kitchen and bathrooms
- Separate utility room
- Large garden with open views beyond
- Garage and driveway parking for several cars
- 10 year new build warranty
Description
Set in a peaceful country lane, Dashwood House offers an ideal layout for the modern family. The welcoming entrance hallway already suggests the space and light that the rest of the house has to offer and the Amtico wood floor flows through to the large kitchen breakfast dining room. The kitchen features contrasting grey and wood “Nobilia” kitchen units and plenty of carrera marble quartz worktop space, including the breakfast bar feature - equally useful for a morning coffee or a glass of wine as dinner is cooked in the evening. There is a fitted single oven and a separate combi microwave. There is a range of Siemens appliances including a venting induction hob, an integrated fridge freezer and dishwasher. There is the added benefit of a utility room off the kitchen with a large sink, a range of floor and wall units and plumbing for a washing machine and drier. The utility room has a side door, perfect when returning form a dog walk or muddy football boots. There is also a door into the garage.
The kitchen provides ample space for a dining table and a casual sofa, making it the real hub of the house and when the full bifold doors are opened up it brings the patio, garden and views towards the paddock land into the house.
The lounge is a very good size and offers the flexibility to divide the area into a number of spaces for further dining, music or reading area as well as sofas and chairs. There is a working chimney with a log burner fitted to create a focal point to the room particularly in winter but like the kitchen there are fully opening bifold doors which open the house out into the garden and patio areas. This creates wonderful spaces for the family to enjoy and for visiting friends and family as you really appreciate the rural location.
On the ground floor there is a further reception room to the front which makes an ideal large study, playroom, hobby or music room. There is also a downstairs cloakroom. The whole ground floor benefits from the comfort of underfloor heating which also helps to maximise the options for the layout of the rooms. The central heating system is also linked to an air source heat pump, reducing the day to day costs of owning the home.
Upstairs, there are 4 double bedrooms making this a practical as well as beautiful new home. The main family bathroom features Crosswater sanitaryware, a raindrop shower and central wall mounted taps for the bath. The sink has a fluted wood vanity unit and there the fully tiled walls are complimented by the porcelain floor tiling. The ensuite to the master bedroom is accessed through a frosted glass sliding door and fitted to the same high standard as the main bathroom, featuring a large shower cubicle.
The rural location is really emphasised with the large lawned garden with open views beyond. The garden is a private blank canvass for the new owner to create the garden which suits their lifestyle and family. There is the added bonus that services have been run to the bottom of the garden so that a summer house, home office (or even a mancave) can be erected. To the front of the house, there is a large single garage with an electric door and ample parking for numerous cars on the gravel driveway.
The Location.
Nestled in the picturesque Hampshire countryside, Sherfield on Loddon offers the perfect blend of rural tranquility and modern convenience. This charming village boasts a strong sense of community, making it an ideal place to call home. From Dashwood House there are plenty of local walks through the countryside and local pubs.
Families will appreciate the excellent educational options available. Sherfield School provides co-educational learning for children from three months to 18 years, offering both day and boarding options. The school is renowned for its academic excellence. For younger children, Happy Faces Playgroup and Willowdene Nursery offer nurturing environments for early years education. Additionally, Bramley Church of England Primary School serves the local community, ensuring quality education close to home.
Sherfield on Loddon is well-connected, making commuting a breeze. The village is served by bus, linking residents to Basingstoke, Lychpit, Chineham Centre, Sherfield Park, Bramley, and Tadley. For rail travel, nearby Bramley and Basingstoke railway stations provide regular services to London and other major destinations. Basingstoke station offers direct trains to London Waterloo every 15 minutes, with a journey time of only 47 minutes.
The village boasts a range of amenities, including a village hall, green spaces, and recreational facilities.
- COUNCIL TAXA payment made to your local authority in order to pay for local services like schools, libraries, and refuse collection. The amount you pay depends on the value of the property.Read more about council Tax in our glossary page.
- Ask agent
- PARKINGDetails of how and where vehicles can be parked, and any associated costs.Read more about parking in our glossary page.
- Yes
- GARDENA property has access to an outdoor space, which could be private or shared.
- Yes
- ACCESSIBILITYHow a property has been adapted to meet the needs of vulnerable or disabled individuals.Read more about accessibility in our glossary page.
- Ask agent
Wildmoor Lane, Hook, RG27
Add an important place to see how long it'd take to get there from our property listings.
__mins driving to your place
Get an instant, personalised result:
- Show sellers you’re serious
- Secure viewings faster with agents
- No impact on your credit score
Your mortgage
Notes
Staying secure when looking for property
Ensure you're up to date with our latest advice on how to avoid fraud or scams when looking for property online.
Visit our security centre to find out moreDisclaimer - Property reference RX587762. The information displayed about this property comprises a property advertisement. Rightmove.co.uk makes no warranty as to the accuracy or completeness of the advertisement or any linked or associated information, and Rightmove has no control over the content. This property advertisement does not constitute property particulars. The information is provided and maintained by Anderson Jones, Powered by Keller Williams, Covering Hampshire and Surrey. Please contact the selling agent or developer directly to obtain any information which may be available under the terms of The Energy Performance of Buildings (Certificates and Inspections) (England and Wales) Regulations 2007 or the Home Report if in relation to a residential property in Scotland.
*This is the average speed from the provider with the fastest broadband package available at this postcode. The average speed displayed is based on the download speeds of at least 50% of customers at peak time (8pm to 10pm). Fibre/cable services at the postcode are subject to availability and may differ between properties within a postcode. Speeds can be affected by a range of technical and environmental factors. The speed at the property may be lower than that listed above. You can check the estimated speed and confirm availability to a property prior to purchasing on the broadband provider's website. Providers may increase charges. The information is provided and maintained by Decision Technologies Limited. **This is indicative only and based on a 2-person household with multiple devices and simultaneous usage. Broadband performance is affected by multiple factors including number of occupants and devices, simultaneous usage, router range etc. For more information speak to your broadband provider.
Map data ©OpenStreetMap contributors.




