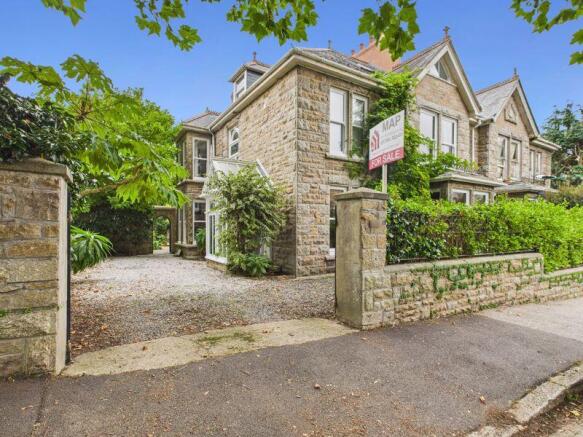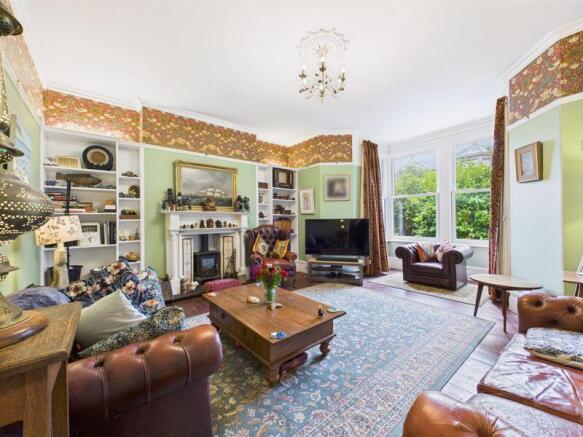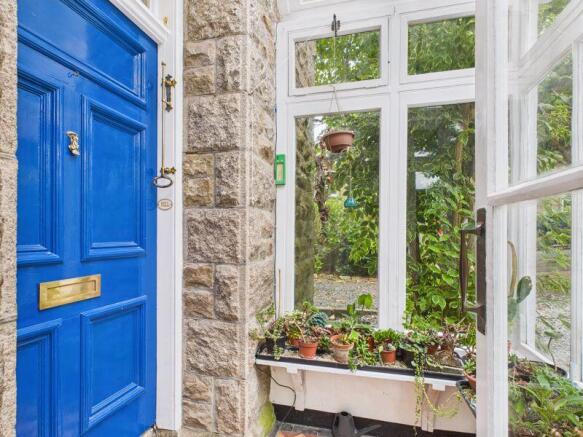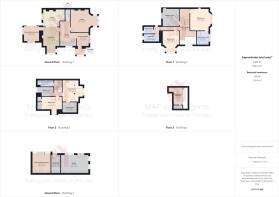
Pendarves Road, Penzance - Fabulous home

- PROPERTY TYPE
House
- BEDROOMS
6
- BATHROOMS
3
- SIZE
Ask agent
- TENUREDescribes how you own a property. There are different types of tenure - freehold, leasehold, and commonhold.Read more about tenure in our glossary page.
Freehold
Key features
- Stunning Edwardian semi-detached townhouse with beautiful features
- Six bedrooms over two floors
- Lounge with wood burner
- Kitchen/diner
- Conservatory/music room with doors to garden
- Laundry room on first floor
- Principal bedroom en-suite, family bathroom and cloakroom
- New windows all replaced and new heating installed 2022
- New chimney - largest recently replaced
- Studio, shed and conservatory with exotic plants
Description
Entering through the vestibule you come into a very grand entrance hallway with original wooden flooring and a turning staircase off it where your eyes are immediately drawn to the large stained glass window above. There is a lounge with a wood burner, downstairs cloakroom and an understairs cupboard. A door leads through the kitchen and separate dining room and through here you come to the conservatory/music room which leads to the garden and studio area via two sets of French doors.
There are three spacious bedrooms on both the first, the principal bedroom has a large en-suite and a further family bathroom and separate laundry/boiler room. On the second floor there are three further bedrooms, with the largest bedroom having a dressing room and mezzanine area and an additional family bathroom.
To the rear there is a large granite building with vaulted ceiling and exposed beams which is currently used as an artist’s studio but comes with plumbing, heating and chimney for a wood burner and could be used as annex accommodation, subject to necessary permissions. A workshop is attached by a partition wall and beyond this is a tall glass roofed conservatory greenhouse which continues the sub-tropical planting of the garden and contains banana plants, tropical palm, echium and cheese plants. A small potting/wood shed is beyond this.
The rear garden contains a large variety of sub-topical planting giving a private feel to the space and has a paved area which is a lovely place to sit in the sun. The covered back deck, which wraps round the house, is perfect for entertaining. Please view our virtual tour to appreciate this beautiful and versatile home.
The property has undergone a wide range of improvements which includes all windows replaced, upgraded central heating system with Hive control and the main chimney has been completely rebuilt.
Located in a picturesque residential area in a no through road, this family home is ideally suited for all the town’s amenities. The Humphry Davy secondary school is less than 300 yards away and Penwith College, the Penzance Leisure Centre, St Clare Medical centre and the West Cornwall Hospital are all within a five minute walk. The town centre is a five to ten minute walk and the train and bus station are less than half a mile away. The house is superbly positioned to be out of the hubbub of Penzance centre but close enough to have everything close to hand.
The main shopping streets of Penzance including Causewayhead and Market Jew Street are within easy walking distance as are the wonderful green areas – Penlee and Morrab Park which house the Penlee House Gallery and Museum and Open Air Theatre. Penzance has so much to offer which includes the wonderfully quirky Chapel Street, home to the Egyptian House and the famous Admiral Benbow and of course to the south of Penzance is the amazing promenade with its flat walks to Marazion and the spectacular Mounts Bay View. You can even take a dip in the art deco open air bathing pool and sample the wonderful gourmet restaurants that Penzance has to offer.
ACCOMMODATION COMPRISES
Glazed door opening to:-
ENTRANCE PORCH
An entrance porch glazed on three sides with a pitched roof and a beautiful quarry tiled floor. Entrance door with glazed panel above opening to:-
ENTRANCE VESTIBULE
9' 10'' x 8' 9'' (2.99m x 2.66m)
Two double glazed sash windows. High ceilings, coving and picture rails. Wood flooring. Radiator. Ornate archway through to:-
ENTRANCE HALLWAY
15' 3'' x 7' 3'' (4.64m x 2.21m)
Turning staircase with feature stained glass window (with secondary glazing) leading up to the first floor. Understairs cupboard. Radiator. Wood floor, picture rail, coving and panelled doors opening through to:-
LOUNGE
19' 10'' x 16' 1'' (6.04m x 4.90m) maximum measurements into bay
Wood flooring, picture rails, coving and ornate ceiling rose. Bay double glazed sash windows. Feature fireplace with inset multi-fuel burner with decorative tiling, mantelpiece over and recessed shelving to each side.
CLOAKROOM
Low level WC and pedestal wash hand basin. Radiator. High level glass brick wall feature and extractor fan. Wood floor.
KITCHEN
16' 1'' x 12' 5'' (4.90m x 3.78m) maximum measurements
Range of bespoke wall and floor mounted oak fronted cupboards with worktop over incorporating an inset circular sink. Space for range style cooker, tiled surround and unit with inset stainless steel sink with mixer tap and drainer. Arched glazed double doors with shutters to each side opening the garden. Wood floor. Door to pantry and wide archway to the:-
DINING ROOM
18' 10'' x 12' 2'' (5.74m x 3.71m) maximum measurements into bay
Ornate lincrusta Edwardian feature above picture rail, coving and ornate ceiling rose. Feature ornamental fireplace with tiled detail and mantel over. Glazed bay window. Archway through to:-
CONSERVATORY/MUSIC ROOM
11' 5'' x 11' 3'' (3.48m x 3.43m)
Quarry tiled floor. Two sets of double glazed doors opening to the outside, feature stone wall and 'Velux' window. Radiator. Shelving and space for piano.
FIRST FLOOR LANDING
Double glazed sash window. Stairs to second floor. Radiator. Loft hatch and doors off to:-
BEDROOM TWO
15' 5'' x 12' 4'' (4.70m x 3.76m) maximum measurements into bay
Double glazed sash bay window. Picture rail. Ornamental fireplace and radiator.
BATHROOM
Half tongue and groove to walls. Obscured double glazed sash window. Low level WC, pedestal wash hand basin with tiled splashback and bath with shower attachment, tiled surround and radiator. Spotlighting and extractor fan.
LAUNDRY/BOILER ROOM
7' 0'' x 5' 0'' (2.13m x 1.52m)
Half glazed door. Wall mounted 'Worcester' boiler with pressurised water tank and pump. Double glazed sash window. Worktop with space beneath for washing machine and tumble dryer.
BEDROOM THREE
12' 5'' x 12' 2'' (3.78m x 3.71m)
Double glazed window with ornate fireplace and radiator.
BEDROOM ONE
16' 2'' x 14' 11'' (4.92m x 4.54m) maximum measurements into bay
Two double glazed sash windows, ornamental fireplace, radiator and picture rail. Door to:-
EN-SUITE SHOWER ROOM
Shower cubicle, low level WC and pedestal wash hand basin with tiled surround and inset mirror over. Heated towel rail and extractor fan. Two double glazed sash windows. Radiator.
SECOND FLOOR LANDING
Doors off to:-
BEDROOM FOUR
15' 8'' x 15' 1'' (4.77m x 4.59m) maximum measurements into bay, some reduced headroom to two sides
Exposed beams. Double glazed 'Velux' window and double glazed under eaves triangular window. Radiator. Ladder up to an L-shaped mezzanine. Door to:-
WALK-IN WARDROBE/DRESSING ROOM
10' 5'' x 7' 8'' (3.17m x 2.34m) some reduced headroom to two sides
'Velux' window, exposed beams, lighting and electric.
MEZZANINE
12' 9'' x 7' 1'' (3.88m x 2.16m) some reduced head height
An L-shaped space with under eaves double glazed window. An ideal space for reading or storage.
BEDROOM FIVE
15' 0'' x 9' 3'' (4.57m x 2.82m) plus window bay
Exposed beams, double glazed window and radiator. Eaves storage cupboards
BEDROOM SIX
11' 8'' x 6' 11'' (3.55m x 2.11m)
Double glazed sash window with sea glimpses and radiator.
SECOND FLOOR BATHROOM
Low level WC, pedestal wash hand basin and corner bath. Radiator. 'Velux' window. Half tiled surround.
OUTSIDE FRONT
Granite pillars with double wrought iron gates open to the gravelled driveway which provides parking for several vehicles. The front garden is enclosed with walling and an ornate gate that opens to the:-
REAR GARDEN
Immediately to the rear of the conservatory and music room is a wrap around covered deck, an ideal place for outside entertaining. There is a large patio and a sub-tropical garden with banana plants, echiums, two ponds, gunnera and cheese plants to name but a few of the plants.
STUDIO
17' 2'' x 11' 4'' (5.23m x 3.45m)
Exposed beams, 'Velux window' and having water, lighting and electric. Worktops. Glazed double doors open to garden. Stud wall dividing to the:-
WORKSHOP
11' 4'' x 5' 4'' (3.45m x 1.62m)
Exposed beams. 'Velux' window. Lighting and electric. Glazed door to garden.
PALM ROOM/GREENHOUSE
12' 7'' x 11' 4'' (3.83m x 3.45m)
Apex ceiling with plastic sheet roofing and opening vents. Glazed doors and side screens with windows above opening to the garden. Sprinkler system.
AGENT'S NOTE
The property is Council Tax band 'E.
SERVICES
Mains water, mains drainage, mains electric and mains gas. Hive heating installed.
DIRECTIONS
Going into Penzance from the top of Causewayhead, proceed along Tarover Road, and turn left into Tolver Road follow this road for one hundred yards and turn left into Pendarves Road. The property is near the top on the right hand side. If using What3words; blaze.shredder.mocked
Brochures
Property BrochureFull Details- COUNCIL TAXA payment made to your local authority in order to pay for local services like schools, libraries, and refuse collection. The amount you pay depends on the value of the property.Read more about council Tax in our glossary page.
- Band: E
- PARKINGDetails of how and where vehicles can be parked, and any associated costs.Read more about parking in our glossary page.
- Yes
- GARDENA property has access to an outdoor space, which could be private or shared.
- Yes
- ACCESSIBILITYHow a property has been adapted to meet the needs of vulnerable or disabled individuals.Read more about accessibility in our glossary page.
- Ask agent
Pendarves Road, Penzance - Fabulous home
Add an important place to see how long it'd take to get there from our property listings.
__mins driving to your place
Get an instant, personalised result:
- Show sellers you’re serious
- Secure viewings faster with agents
- No impact on your credit score
Your mortgage
Notes
Staying secure when looking for property
Ensure you're up to date with our latest advice on how to avoid fraud or scams when looking for property online.
Visit our security centre to find out moreDisclaimer - Property reference 11806308. The information displayed about this property comprises a property advertisement. Rightmove.co.uk makes no warranty as to the accuracy or completeness of the advertisement or any linked or associated information, and Rightmove has no control over the content. This property advertisement does not constitute property particulars. The information is provided and maintained by MAP Estate Agents, Barncoose. Please contact the selling agent or developer directly to obtain any information which may be available under the terms of The Energy Performance of Buildings (Certificates and Inspections) (England and Wales) Regulations 2007 or the Home Report if in relation to a residential property in Scotland.
*This is the average speed from the provider with the fastest broadband package available at this postcode. The average speed displayed is based on the download speeds of at least 50% of customers at peak time (8pm to 10pm). Fibre/cable services at the postcode are subject to availability and may differ between properties within a postcode. Speeds can be affected by a range of technical and environmental factors. The speed at the property may be lower than that listed above. You can check the estimated speed and confirm availability to a property prior to purchasing on the broadband provider's website. Providers may increase charges. The information is provided and maintained by Decision Technologies Limited. **This is indicative only and based on a 2-person household with multiple devices and simultaneous usage. Broadband performance is affected by multiple factors including number of occupants and devices, simultaneous usage, router range etc. For more information speak to your broadband provider.
Map data ©OpenStreetMap contributors.





