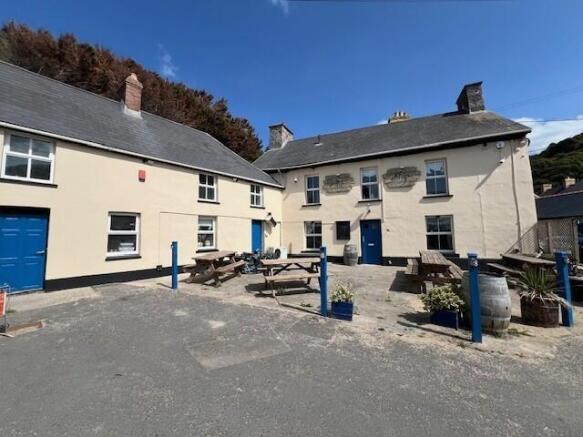Llangrannog, Ceredigion , SA44
- PROPERTY TYPE
Pub
- BEDROOMS
3
- BATHROOMS
1
- SIZE
Ask agent
Key features
- **Coastal village of Llangrannog**
- **Walking distance to beach**
- **Historic Village Pub, Restaurant**
- **first floor proprietors Accommodation**
- **Of diverse potential suiting a variety of commercial purposes**
- **The premises are currently closed and not trading**
Description
**The opportunity exists of acquiring an iconic seaside village inn (c1835)**In the centre of the picturesque and popular coastal village of Llangrannog on the Cardigan Bay West Wales Heritage coastline**A renowned well established village inn**A substantial property of diverse potential and suiting a variety of commercial purposes**Currently the premises are not trading but the accommodation provides a public house, restaurant and proprietors accommodation**
Llangrannog is one of the most picturesque seaside villages along this West Wales coastline. It lies in the narrow valley of the River Hawen which falls as a waterfall near the middle of the village to its lovely sandy beach. Llangrannog is on the All Wales coastal path some 6 miles south west of New Quay. Less than an hours drive from Carmarthen and the link road to the M4 motorway.
Mains Electricity, Water and Drainage. LPG Gas heating.
GENERAL
The premises are extensive and currently providing ground floor bar lounge and bar servery, games room, toilets and beer cellar and to the first floor a most pleasant nicely laid out restaurant and catering kitchen.
The premises as a whole incorporates a side building which offers to the first floor private proprietors accommodation. This side building has excellent potential for conversion to a variety of purposes and most certainly as two separate dwellings (subject to consent).
The Premises, although currently closed are attractively decorated and kitted out with a nautical theme and could be made ready for trading more or less immediately.
Provides more particularly as follows -
PLEASE NOTE
The large car park area to the side of The Ship Inn is not under the same ownership and is not for sale.
The Ship Inn has parking at the side for 2-3 cars.
Bar and Lounge
37' 0" x 22' 3" (11.28m x 6.78m) (max) with exposed timber floor, front exterior door. Inglenook fireplace with a wood burning stove.
Bar Servery
28' 8" x 6' 3" (8.74m x 1.91m) in length.
24' Inner Hallway
leads through to -
Beer Cellar.
11' 3" x 6' 4" (3.43m x 1.93m)
Adjacent Store Room / Bottle Store.
Games Room
Ladies and Gents Toilets off
.
From the Bar a wide dog leg staircase leads to the First Floor which offers
Restaurant
24' 2" x 22' 0" (7.37m x 6.71m) (max) with exposed ceiling timbers and A beams, fireplace housing a wood burning stove, tables and chairs with covers for 30 plus. Front aspect windows with views over the seafront.
Catering Kitchen.
19' 0" x 9' 5" (5.79m x 2.87m) and very well equipped.
Rear Entrance Hall
With side exterior door. Accessed from exterior side lane. Provides -
Store Room/Hall
19' 10" x 18' 0" (6.05m x 5.49m) overall which incorporates a -
Cold Room
8' 2" x 6' 4" (2.49m x 1.93m)
Vestibule
9' 2" x 5' 8" (2.79m x 1.73m)
Inner Hallway
8' 5" x 5' 3" (2.57m x 1.60m) with timber floor.
Kitchenette
6' 9" x 5' 9" (2.06m x 1.75m) with laminate flooring, new fitted units and worktops, stainless steel single drainer sink unit with mixer taps, slot in oven, automatic washing machine.
Front Lounge
18' 8" x 14' 7" (5.69m x 4.45m) with 2 front aspect windows.
22' Inner Hallway
Leads to -
Double Bedroom 1
12' 1" x 10' 2" (3.68m x 3.10m) with front aspect window.
Double Bedroom 2
12' 2" x 10' 6" (3.71m x 3.20m) with front aspect window.
Rear Shower Room
9' 5" x 6' 5" (2.87m x 1.96m) (max) incorporating a large walk in shower, low level flush toilet, vanity unit with inset wash hand basin, heated towel rail.
Rear Single Bedroom 3/Office
9' 2" x 6' 6" (2.79m x 1.98m) with rear opaque window.
To The Front
Immediately to the front is a large beer garden 35' 0" x 25' 0" (10.67m x 7.62m) approx with a paved slab surface currently with 5 picnic tables.
An attractive South West facing sitting area overlooking the beach.
PLANS
Block plans of the current accommodation as well as potential/proposed floor plans are available from the Agents office.
MONEY LAUNDERING
The successful purchaser will be required to produce adequate identification to prove their identity within the terms of the Money Laundering Regulations. Appropriate examples include: Passport/Photo Driving Licence and a recent Utility Bill. Proof of funds will also be required, or mortgage in principle papers if a mortgage is required.
TENURE
The property is of Freehold Tenure.
Brochures
Brochure 1Llangrannog, Ceredigion , SA44
NEAREST STATIONS
Distances are straight line measurements from the centre of the postcode- Carmarthen Station22.3 miles
Notes
Disclaimer - Property reference 26068887. The information displayed about this property comprises a property advertisement. Rightmove.co.uk makes no warranty as to the accuracy or completeness of the advertisement or any linked or associated information, and Rightmove has no control over the content. This property advertisement does not constitute property particulars. The information is provided and maintained by Morgan & Davies, Aberaeron. Please contact the selling agent or developer directly to obtain any information which may be available under the terms of The Energy Performance of Buildings (Certificates and Inspections) (England and Wales) Regulations 2007 or the Home Report if in relation to a residential property in Scotland.
Map data ©OpenStreetMap contributors.







