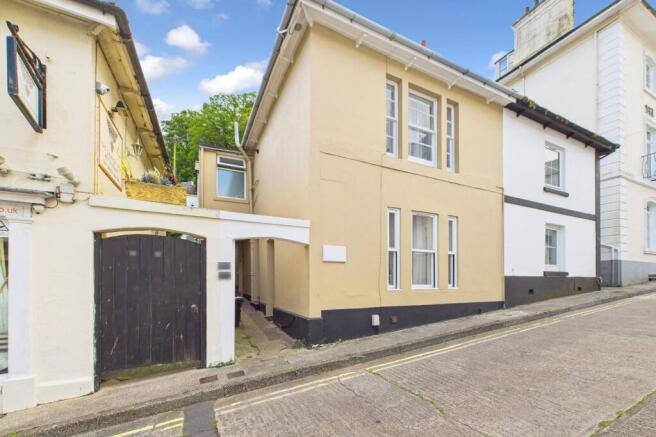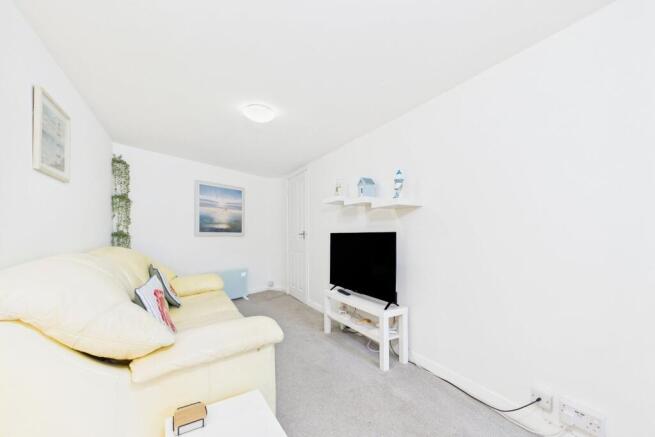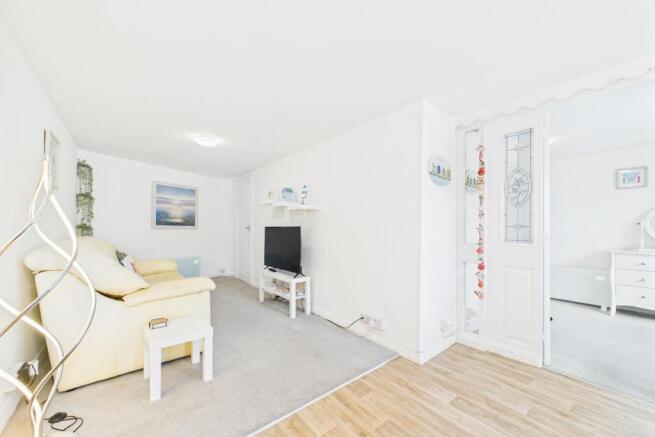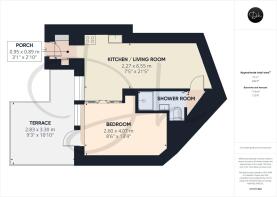Park Hill Road, Torquay

- PROPERTY TYPE
Apartment
- BEDROOMS
1
- BATHROOMS
1
- SIZE
398 sq ft
37 sq m
Key features
- Chain-Free Sale
- Prime Location Near Torquay Harbour & Marina
- Successful Holiday Let with Investment Potential
- Private Roof Terrace
- Open-Plan Kitchen & Living Area
- Double Bedroom with Direct Terrace Access
- Long Lease with 996 Years Remaining
- No Restrictions on Pets, Letting or Tenure
Description
The accommodation is well-arranged and comprises an entrance porch leading into an open-plan living space with a kitchen. A well-appointed shower room adjoins the living area, while the double bedroom enjoys direct access to a surprisingly spacious and private terrace; ideal for relaxing or entertaining.
Situated within easy reach of Torquay's vibrant yacht marina, the property benefits from close proximity to a range of local amenities, restaurants, and attractions. These include the Princess Theatre and the recently opened Hilton Hotel. Whether as a coastal retreat, permanent residence, or investment, this apartment represents convenient seaside living in one of Devon's prime locations.
Council Tax Band: A (Torbay Council)
Tenure: Share of Freehold (996 years)
Share of freehold lease with 999 years remaining from 12 August 2022. Includes a 50% share of the freehold and a corresponding 50% share of maintenance costs. No set service charge or ground rent. Pets, residential rentals, and holiday rentals are not restricted.
Rights & easements: Private right of way
Broadband options available at the property include:
* Standard broadband: 16Mbps download, 1Mbps upload
* Superfast broadband: 78Mbps download, 20Mbps upload
* Ultrafast broadband: 1800Mbps download, 220Mbps upload
- Networks in the area: Openreach
The Approach
Conveniently located just off Park Hill Road, only a short distance from the highly regarded Orange Tree Restaurant, a private passageway provides access to the property. This leads into a courtyard garden jointly owned by this property and the one below. From here, external steps rise to the apartment's private entrance. A UPVC double glazed door opens into an inviting porch area, thoughtfully designed with built-in shelving and coat hooks, ideal for everyday storage and organisation. From here, an open doorway flows naturally into the apartment's main kitchen and living space.
Kitchen & Living Area
The apartment features a well-defined open-plan kitchen and living space. The kitchen is fitted with wall and base units, complemented by a roll-edge worktop and tiled splashbacks. There is a stainless steel sink with drainer, while provisions are in place for a freestanding electric oven, an under-counter fridge/freezer, and space and plumbing for a washing machine. Adjacent to the kitchen, a dining nook enjoys natural light from a window overlooking the private terrace, creating a pleasant spot for casual meals. Twin wooden glazed doors lead directly from this area into the bedroom. The living area, positioned just off the kitchen, is laid with soft carpet underfoot and offers a welcoming space to relax. An internal door provides access to the shower room.
Bedroom & Terrace
The bedroom is neatly configured to accommodate a double bed and features a useful built-in wall recess with a hanging rail, offering convenient open wardrobe space. Soft carpeting adds warmth underfoot, while a large window and adjoining door provide direct access to the private terrace, allowing natural light to fill the room and enhancing the sense of space. The adjoining terrace is the highlight of the property; generously sized and ideal for outdoor seating or a small dining set. Whether used for alfresco dining, morning coffee, or simply relaxing in the sun, it offers a valuable extension of the living space. Enclosed by a secure metal balustrade, the terrace provides both privacy and peace of mind in this elevated setting.
Shower room
Accessed via an internal hallway off the main living area, the shower room is well-appointed and finished in a modern style. It comprises an enclosed shower cubicle with an electric shower, set against tiled walls for ease of maintenance and a clean, contemporary finish. A pedestal wash basin and a low-level WC complete the suite, while tiled wall surrounds continue throughout much of the room, creating a cohesive and practical design.
Brochures
BrochureFull Details- COUNCIL TAXA payment made to your local authority in order to pay for local services like schools, libraries, and refuse collection. The amount you pay depends on the value of the property.Read more about council Tax in our glossary page.
- Band: A
- PARKINGDetails of how and where vehicles can be parked, and any associated costs.Read more about parking in our glossary page.
- Ask agent
- GARDENA property has access to an outdoor space, which could be private or shared.
- Terrace
- ACCESSIBILITYHow a property has been adapted to meet the needs of vulnerable or disabled individuals.Read more about accessibility in our glossary page.
- No wheelchair access
Park Hill Road, Torquay
Add an important place to see how long it'd take to get there from our property listings.
__mins driving to your place
Explore area BETA
Torquay
Get to know this area with AI-generated guides about local green spaces, transport links, restaurants and more.
Get an instant, personalised result:
- Show sellers you’re serious
- Secure viewings faster with agents
- No impact on your credit score
Your mortgage
Notes
Staying secure when looking for property
Ensure you're up to date with our latest advice on how to avoid fraud or scams when looking for property online.
Visit our security centre to find out moreDisclaimer - Property reference RS0643. The information displayed about this property comprises a property advertisement. Rightmove.co.uk makes no warranty as to the accuracy or completeness of the advertisement or any linked or associated information, and Rightmove has no control over the content. This property advertisement does not constitute property particulars. The information is provided and maintained by Daniel Hobbin Estate Agents, Torquay. Please contact the selling agent or developer directly to obtain any information which may be available under the terms of The Energy Performance of Buildings (Certificates and Inspections) (England and Wales) Regulations 2007 or the Home Report if in relation to a residential property in Scotland.
*This is the average speed from the provider with the fastest broadband package available at this postcode. The average speed displayed is based on the download speeds of at least 50% of customers at peak time (8pm to 10pm). Fibre/cable services at the postcode are subject to availability and may differ between properties within a postcode. Speeds can be affected by a range of technical and environmental factors. The speed at the property may be lower than that listed above. You can check the estimated speed and confirm availability to a property prior to purchasing on the broadband provider's website. Providers may increase charges. The information is provided and maintained by Decision Technologies Limited. **This is indicative only and based on a 2-person household with multiple devices and simultaneous usage. Broadband performance is affected by multiple factors including number of occupants and devices, simultaneous usage, router range etc. For more information speak to your broadband provider.
Map data ©OpenStreetMap contributors.





