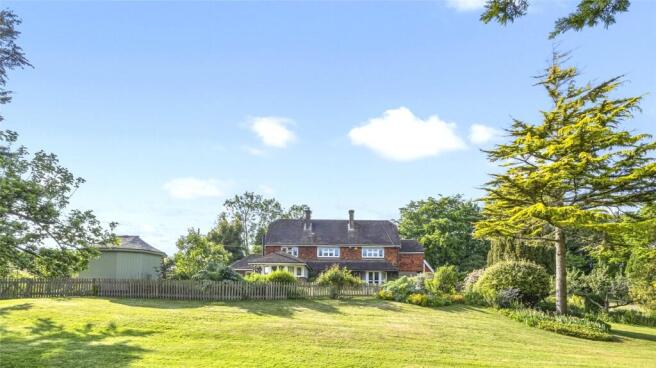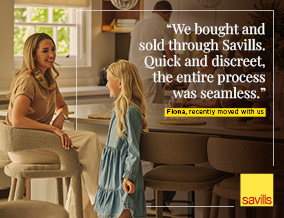
Hamsey, Lewes, East Sussex, BN8

- PROPERTY TYPE
Detached
- BEDROOMS
7
- BATHROOMS
5
- SIZE
6,137 sq ft
570 sq m
- TENUREDescribes how you own a property. There are different types of tenure - freehold, leasehold, and commonhold.Read more about tenure in our glossary page.
Freehold
Key features
- Impressive and substantial detached home featuring a grand reception room, an elegant drawing room, spacious games room, and light-filled garden room
- Versatile layout perfect for multi-generational living or adaptable family needs
- Seven bedrooms, with potential to configure as a main six bedroom house and one bedroom self-contained flat
- Ideal for commuters, or plenty of space for home-working
- Beautiful grounds of 1.4 acres – space to play and to entertain
- Mature, well-tended kitchen garden and attractive planted borders
- Useful outbuildings including a charming summerhouse, Sussex Barn style double bay garage, further garage, and storage areas
- Superb rural location surrounded by farmland
- Conveniently located approximately 1.2 miles from Cooksbridge station and two miles (about four minutes’ drive) from Lewes town centre
- EPC Rating = D
Description
Description
Originally built as the rectory for Hamsey Church, Pellbrook House is a substantial detached property which dates back to 1922. It occupies a wonderful rural position adjoining open farmland, yet is just two miles (about four minutes’ drive) from the centre of historic Lewes. It has been the subject of further additions and now offers extensive accommodation arranged over two floors. At its centrepiece is an expansive and striking reception room, featuring beautiful solid wood flooring, Sonos sound system and a soaring central roof lantern, flooding the space with natural light. This impressive area provides an elegant setting for grand-scale entertaining and memorable gatherings. Beyond the grand reception room, the property offers versatile living spaces including a refined drawing room, a garden room that flows seamlessly into the kitchen/breakfast area, which is ideally suited for everyday family life, and a large games room designed for fun and relaxation, complete with ample space for a pool table, table tennis, and entertainment screens. For those working from home, a dedicated study/sitting room and adjoining further study provide quiet, functional workspaces.
With seven spacious bedrooms, Pellbrook House comfortably accommodates large families or multi-generational living. The principal suite impresses with abundant fitted storage, a generous en suite bathroom, and views over the Ouse Valley. The remainder of the bedrooms offer plenty of space for the family, one has a private section of terrace and an ensuite shower room, and one has a balcony; they all have built-in storage, and are served by a family bathroom and a separate shower room. Above the games room is a one bedroom flat with its own private entrance, comprising living room/bedroom, kitchen and shower room, which can either be incorporated into the main house to give seven bedrooms or used as secondary accommodation if required.
The house is approached via a country lane from the main road, over which Pellbrook House has right to access; it opens to a wide driveway giving plenty of parking space ahead of the Sussex Barn style double bay garage, and a further outbuilding, the former stables, now providing machinery storage and workshop, incorporating a borehole access and pump controls. Planning permission was granted on 12 April 2022 to convert this outbuilding to a single storey holiday let, consisting of living/kitchen, bedroom, utility and shower room, with parking adjacent, ref: SDNP/21/05817/FUL. The borehole provides irrigation for the beautiful landscaped gardens, and the productive kitchen garden which adjoins the outbuilding.
The driveway rises to the house and the gardens, which surround the house and lie mainly to the south; a formal lawn is bordered by well-stocked beds, with a central summer house. There is a greenhouse, a potting shed and two further garden sheds. Adjoining the house is paved terrace creating a wonderful spot for entertaining or simply relaxing whilst enjoying the surroundings. The lawn slopes gently away to the south and plot is well enclosed from the surrounding farmland. About 1.44 acres.
Location
Situated in the rural hamlet of Hamsey, in the South Downs National Park; nearby Offham has a popular farm shop (0.6 of a mile) and a garage with a shop, and Cooksbridge has a railway station (1.2 miles). The County Town of Lewes lies two miles to the south, offering a comprehensive range of shops, supermarkets, a leisure centre, a theatre and a cinema.
There are many leisure activities available locally, including local clubs for football, rugby, cricket and theatre, and extensive sporting and recreational activities across Sussex, with golf at Piltdown, Lewes, East Sussex National and many courses across the county, racing at Plumpton and Brighton, showjumping at Hickstead, sailing at Weir Wood and Ardingly reservoirs and along the South Coast, and walking and riding locally including the South Downs National Park and on the Ashdown Forest. The renowned Glyndebourne Opera House is just east of Lewes and the vibrant city of Brighton and Hove (10 miles) has a thriving theatre culture, festivals and events.
Sussex is ideal for food and drink enthusiasts: there are many renowned gastro pubs and Michelin accredited restaurants locally, and the region is at the heart of England’s emerging wine scene. Spa and country house hotels include Gravetye Manor, Alexander House, Ashdown Park Hotel and Ockenden Manor.
Rail services: Cooksbridge to London Victoria/London Bridge, journey time from 66 minutes.
Communications: The A27 connects along the coast and to the A/M23 providing a direct link with the M25, the national motorway network and Gatwick Airport (about 30 miles distant). Schools: There are a number of state and independent schools and colleges in the local area, including Hamsey primary school, Lewes Old Grammar School, Burgess Hill Girls, Cumnor House, Hurst, Ardingly College, Brighton College and Eastbourne College.
All distances and journey times are approximate and sourced from Google maps.
Square Footage: 6,137 sq ft
Acreage: 1.44 Acres
Directions
From Offham (A275) take The Drove east, with St Peter’s church on the left. Keep forward, the driveway leading to Pellbrook House is on the left just before the level crossing.
Additional Info
Services: Oil-fired central heating. Mains electricity and water. Borehole for private irrigation. Private drainage (cess pit).
Outgoings: Lewes District Council, . Council tax band H
Photographs taken: May 2025
Tenure: Freehold
EPC rating: D
Site Plan: Produced from Promap © Crown copyright and database rights 2025. OS AC . Not to scale. For identification only.
Cladding: We have been told that this property has no cladding. Purchasers should make enquiries about the external wall system of the property, if it has cladding and if it is safe or if there are interim measures in place.
Viewing: Strictly by appointment with Savills on .
If there is any point which is of particular importance to you, we invite you to discuss this with us, especially before you travel to view the property.
Brochures
Web Details- COUNCIL TAXA payment made to your local authority in order to pay for local services like schools, libraries, and refuse collection. The amount you pay depends on the value of the property.Read more about council Tax in our glossary page.
- Band: H
- PARKINGDetails of how and where vehicles can be parked, and any associated costs.Read more about parking in our glossary page.
- Yes
- GARDENA property has access to an outdoor space, which could be private or shared.
- Yes
- ACCESSIBILITYHow a property has been adapted to meet the needs of vulnerable or disabled individuals.Read more about accessibility in our glossary page.
- Ask agent
Hamsey, Lewes, East Sussex, BN8
Add an important place to see how long it'd take to get there from our property listings.
__mins driving to your place
Get an instant, personalised result:
- Show sellers you’re serious
- Secure viewings faster with agents
- No impact on your credit score
Your mortgage
Notes
Staying secure when looking for property
Ensure you're up to date with our latest advice on how to avoid fraud or scams when looking for property online.
Visit our security centre to find out moreDisclaimer - Property reference CLI216442. The information displayed about this property comprises a property advertisement. Rightmove.co.uk makes no warranty as to the accuracy or completeness of the advertisement or any linked or associated information, and Rightmove has no control over the content. This property advertisement does not constitute property particulars. The information is provided and maintained by Savills, Haywards Heath. Please contact the selling agent or developer directly to obtain any information which may be available under the terms of The Energy Performance of Buildings (Certificates and Inspections) (England and Wales) Regulations 2007 or the Home Report if in relation to a residential property in Scotland.
*This is the average speed from the provider with the fastest broadband package available at this postcode. The average speed displayed is based on the download speeds of at least 50% of customers at peak time (8pm to 10pm). Fibre/cable services at the postcode are subject to availability and may differ between properties within a postcode. Speeds can be affected by a range of technical and environmental factors. The speed at the property may be lower than that listed above. You can check the estimated speed and confirm availability to a property prior to purchasing on the broadband provider's website. Providers may increase charges. The information is provided and maintained by Decision Technologies Limited. **This is indicative only and based on a 2-person household with multiple devices and simultaneous usage. Broadband performance is affected by multiple factors including number of occupants and devices, simultaneous usage, router range etc. For more information speak to your broadband provider.
Map data ©OpenStreetMap contributors.





