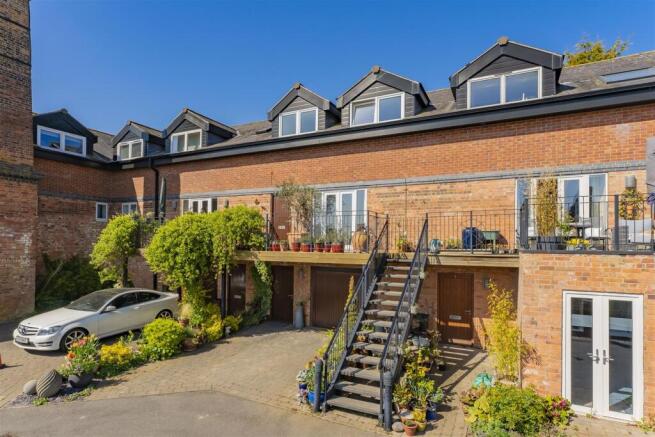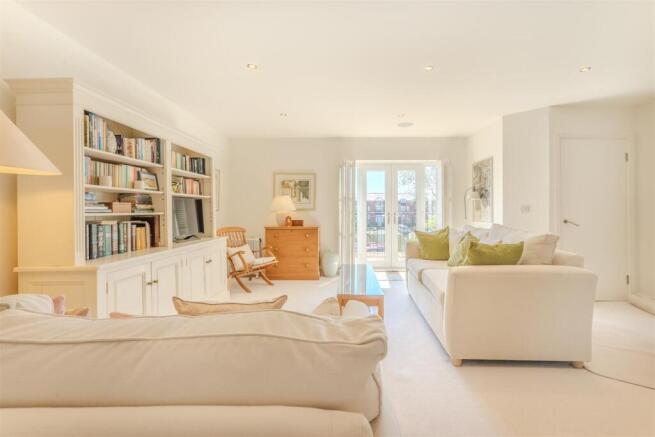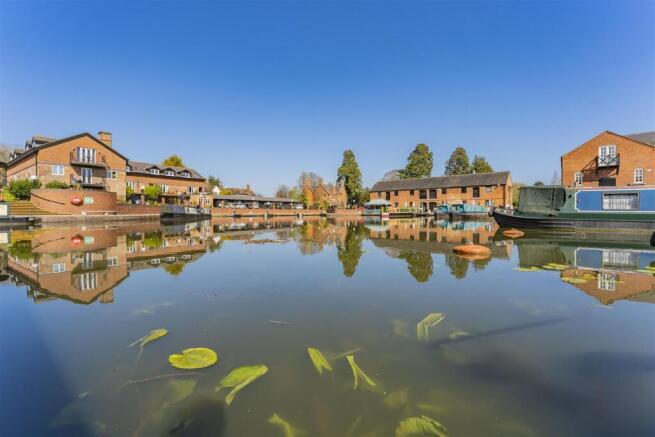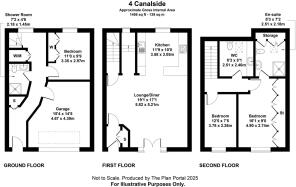Canal Side, Union Wharf, Market Harborough

- PROPERTY TYPE
Mews
- BEDROOMS
3
- BATHROOMS
3
- SIZE
Ask agent
Key features
- Prime location
- Views over Grand Union canal basin
- Three bedrooms
- Garage
- One covered parking space + one exterior space
- Elevated decked area
- Fully fitted kichen
- Leasehold
Description
The property has been upgraded and presented to exacting standards by the current owners and boasts an integral garage along with two parking spaces.
This property is offered chain free
Location - Union Wharf Marina is set in the canal basin at Market Harborough at the end of an arm running from the Grand Union Canal Leicester Line. It is as a popular destination from which to enjoy a canalside walk along the towpath. There is a bar and restaurant in which to while away the days and night,s and watch the tranquil canal boats. 4 Canalside is situated on the edge of the basin.
Market Harborough is a thriving south Leicestershire market town with an extensive range of shops, leisure and educational facilities including Waitrose, Sainsbury's and Tesco. A number of coffee houses, various banking facilities, restaurants and independent boutiques. Medical centre, Cottage Hospital and Leisure facilities including a theatre, golf course, tennis and squash courts and cricket ground. A leisure centre just on the outskirts provides further facilities including gym and swimming pool. There is easy access to a comprehensive commuting network including the A6, A14, A1/M1 Link road, access to the M1, M69 and M6 motorways and mainline railway station with access London St Pancras International in approximately an hour.
Accommodation - Accessed via a solid timber door with brushed steel hardware and courtesy lighting.
Entrance Hall - Full height double cupboard providing ample storage, courtesy door through to the garage, painted panelling to dado height, under stairs utility area with integrated washing machine, low voltage spot lighting to ceiling, obscure glazed window to rear elevation.
Shower Room - Fully tiled shower enclosure with glazed screen, fixed rainwater shower head and hand head shower head, back to wall, push button low flush w.c., wall hung wash hand basin with tiled surround, wall mounted heated towel radiator, low voltage spot lighting to ceiling.
Bedroom Three - Feature timber panelling to rear wall, obscure glazed window to rear elevation, range of built in double wardrobes providing ample hanging and storage, low voltage spot lighting to ceiling.
Stairs To -
First Floor Accommodation -
Kitchen Area - Good range of Shaker style base and drawer units with preparation surface over, inset electric hob with concealed extractor over and single electric oven below, inset one and a half bowl stainless steel sink with drainer, mixer tap over, integrated appliances to include dishwasher and fridge freezer, full height bookcase, obscure glazed window to rear elevation, low voltage spot lighting to ceiling.
Living Area - Glazed double doors opening onto raised deck area with sensational views across the water, low voltage spot lighting to ceiling, speaker system inset into ceiling, door through to entrance.
Entrance Hall - Double full height cupboard providing storage, door to outside.
Stairs To -
Second Floor -
Bedroom One - Window to front elevation, full length floor to ceiling fitted storage to include drawers and hanging, low voltage spot lighting to ceiling.
Shower Room - Back to wall w.c., wall hung wash hand basin with mixer taps over, ample built in storage, vertical mounted radiator, fully tiled shower enclosure with fixed rainwater shower head and hand head shower head, low voltage spot lighting to ceiling, Velux window.
Bedroom Three - Window to front elevation, low voltage spot lighting to ceiling.
Bathroom - Vanity unit with wash hand basin and additional storage beneath, contemporary mixer tap and feature painted panelling to the rear with concealed storage. Back to wall w.c., space to reinstate a bath, Velux window, low voltage spot lighting to ceiling.
Outside - To the front of the property a spacious south facing deck provides low maintenance living and offers the ideal spot for al-fresco dining and outdoor entertaining, the area is enclosed via wrought iron railings and a gate providing access to an external staircase. To the ground floor there is hard landscaped area providing one parking space and access to:
Garage - Timber electronically operated door, power and light along with ample storage space. There is also a designated parking space in the below ground residents' carpark.
Further Information - This property is offered with a 130-year lease. The lease is owned by the owners Basin View Ltd, there is no ground rent to pay, currently the length of the lease is 150 years, with 130 years remaining. The annual service charge is
Annual Service Charge (Payable to AP17 Investment LTD)
Period: 25/03/25 – 24/03/26
Amount: £905.25
Annual Service Charge (Payable to Basin View LTD)
Period: 01/01/25 – 31/12/25
Amount: £1,814.87
Brochures
4 Canalside, Union Wharf final.pdf- COUNCIL TAXA payment made to your local authority in order to pay for local services like schools, libraries, and refuse collection. The amount you pay depends on the value of the property.Read more about council Tax in our glossary page.
- Band: E
- PARKINGDetails of how and where vehicles can be parked, and any associated costs.Read more about parking in our glossary page.
- Yes
- GARDENA property has access to an outdoor space, which could be private or shared.
- Ask agent
- ACCESSIBILITYHow a property has been adapted to meet the needs of vulnerable or disabled individuals.Read more about accessibility in our glossary page.
- Ask agent
Canal Side, Union Wharf, Market Harborough
Add an important place to see how long it'd take to get there from our property listings.
__mins driving to your place
Get an instant, personalised result:
- Show sellers you’re serious
- Secure viewings faster with agents
- No impact on your credit score



Your mortgage
Notes
Staying secure when looking for property
Ensure you're up to date with our latest advice on how to avoid fraud or scams when looking for property online.
Visit our security centre to find out moreDisclaimer - Property reference 33933020. The information displayed about this property comprises a property advertisement. Rightmove.co.uk makes no warranty as to the accuracy or completeness of the advertisement or any linked or associated information, and Rightmove has no control over the content. This property advertisement does not constitute property particulars. The information is provided and maintained by Naylors, Market Harborough. Please contact the selling agent or developer directly to obtain any information which may be available under the terms of The Energy Performance of Buildings (Certificates and Inspections) (England and Wales) Regulations 2007 or the Home Report if in relation to a residential property in Scotland.
*This is the average speed from the provider with the fastest broadband package available at this postcode. The average speed displayed is based on the download speeds of at least 50% of customers at peak time (8pm to 10pm). Fibre/cable services at the postcode are subject to availability and may differ between properties within a postcode. Speeds can be affected by a range of technical and environmental factors. The speed at the property may be lower than that listed above. You can check the estimated speed and confirm availability to a property prior to purchasing on the broadband provider's website. Providers may increase charges. The information is provided and maintained by Decision Technologies Limited. **This is indicative only and based on a 2-person household with multiple devices and simultaneous usage. Broadband performance is affected by multiple factors including number of occupants and devices, simultaneous usage, router range etc. For more information speak to your broadband provider.
Map data ©OpenStreetMap contributors.




