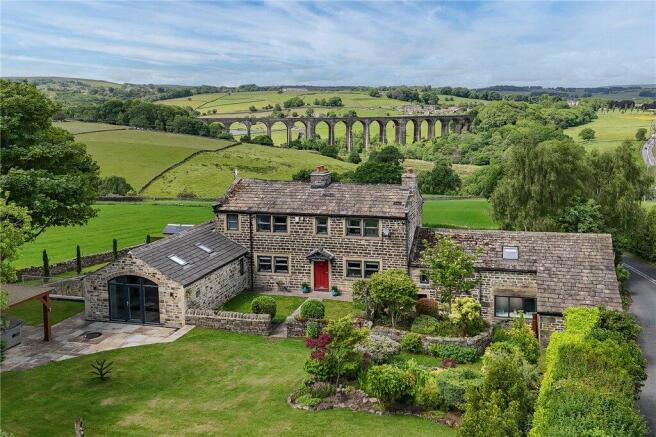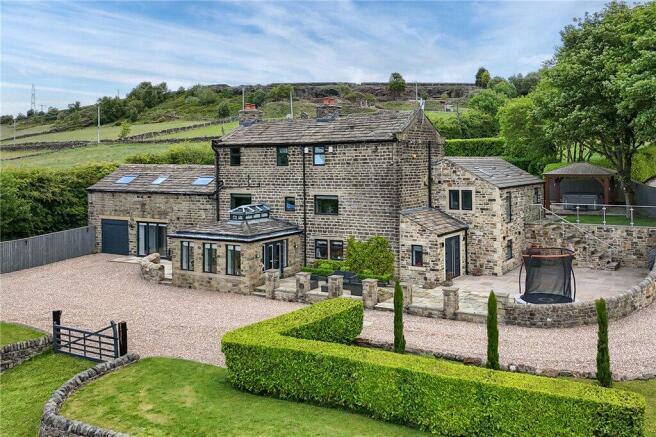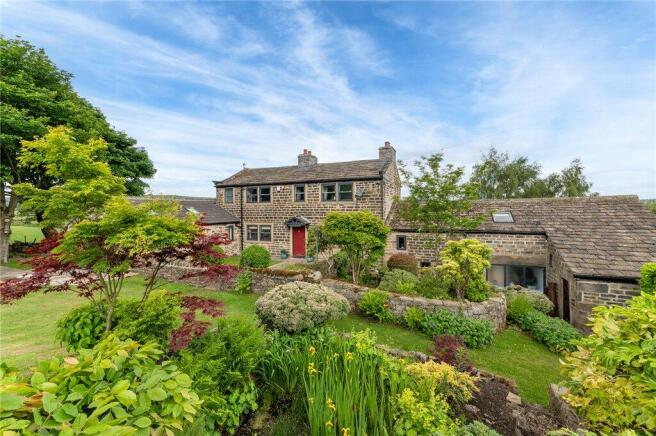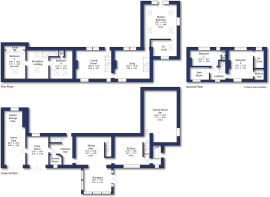
Wishing Well Farm, Harecroft, Wilsden, BD15
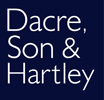
- PROPERTY TYPE
Detached
- BEDROOMS
5
- BATHROOMS
4
- SIZE
3,671 sq ft
341 sq m
- TENUREDescribes how you own a property. There are different types of tenure - freehold, leasehold, and commonhold.Read more about tenure in our glossary page.
Freehold
Key features
- Stunning detached residence
- Set within an idyllic village location
- Enjoying far-reaching panoramic views
- Offering flexible contemporary living accommodation
- Boasting a wonderful double storey extension
- Featuring five generous double bedrooms
- Multiple reception rooms
- Bespoke fixtures & fittings
- Beautifully landscaped gardens
- Gorgeous patio terrace
Description
Wishing Well Farm is a beautifully appointed detached residence which offers deceptively spacious flexible, extended living accommodation. This gorgeous property features an abundance of modern style with complementary character, along with bespoke kitchen and bathroom fixtures and fittings. The property also benefits from having five double bedrooms along with multiple reception rooms offering various use. Set within an idyllic semi-rural village location which enjoys wonderful, picturesque far reaching views, this truly exceptional property is further complemented with stunning landscaped gardens along with an additional paddock. Making a superb purchase for a wide variety of discerning buyers, an early inspection is strongly recommended to truly appreciate everything that this beautiful home has to offer.
The wonderfully appointed living accommodation briefly comprises of; entrance porch which leads into a bespoke fitted kitchen with high quality wall and base units with black granite work surfaces over and a range of integrated appliances. Leading from the kitchen there is a fantastic games room with bar along with an open planned sitting room and a superb dining orangery at the opposite end of the house. A further passageway leads to a spacious inner hallway which boasts a stylish bespoke shower room along with access to a party room and home gym with extended workshop/storage area to the rear. Stairs from the inner hallway lead to a spacious first floor landing reception area which in turn provides access to two double bedrooms.
From the ground floor sitting room, staircase access leads to two further first floor reception rooms which are currently used by the present owner as a family room and snug. The snug itself also has a staircase leading back down to the kitchen along with access to a stunning master bedroom with contemporary en-suite.
Leading from the family room, staircase access leads to the second-floor accommodation which comprises of a beautifully appointed stylish house bathroom with bespoke fittings. There is a further double bedroom along with an additional ensuite bedroom with walk in wardrobe and a bespoke modern ensuite shower room.
Externally Wishing Well Farm boasts wonderfully appointed landscaped gardens and additional paddock area. The overall plot itself sits within approximately 1.3 acres and enjoys stunning panoramic views of the surrounding countryside. The gardens include well- presented lawns with attractive shrubs and borders, a fantastic patio terrace and wonderful hot tub entertaining space. There is also a private driveway which leads to a gated secure parking area and double garage with extended workshop area to the rear. (the garage is currently being used as a home gym).
Wishing Well Farm is delightfully situated in a secluded and private village location which enjoys breath taking panoramic views. The village of Harecroft is a delightful location which is convenient for the attractive villages of Saltaire and Cullingworth along with the main market town Bingley which is well served by excellent shops and amenities. bars, restaurants and well regarded schools. Bingley also enjoys excellent rail and road links to many West and North Yorkshire business centres which include Leeds, Bradford and Skipton.
Local Authority & Council Tax Band
• The City of Bradford Metropolitan District Council,
• Council Tax Band D
Tenure, Services & Parking
• Freehold
• Mains- Gas/ Electric/Water/ Drainage
• Gated Entrance/ Secure Parking Area/ Double Garage
Internet & Mobile Coverage
The Ofcom website shows internet available from at least 1 provider. Outdoor mobile coverage (excl 5G) likely from at least 1 of the UK’s 4 main providers. Results are predictions not a guarantee & may differ subject to circumstances, exact location & network outages
Flooding
Check for flooding in England - GOV.UK indicate the long term flood risks for this property are: - Surface Water - Very low, Rivers & the Sea - Very low, Groundwater - Flooding from groundwater is unlikely in this area; Reservoir - Flooding from reservoirs is unlikely in this area.
Agent’s Notes
There is a footpath public right of way to the rear of the property.
Harecorft is situated midway between Cullingworth and Wilsden Village. Approaching Harecroft from the Wilsden direction from the Lingbob roundabout continue towards Cullingworth passing through the village of Harecroft and the Wishing Well Farm gated entrance will be seen on the left hand side easily identified by our for sale board.
Brochures
Particulars- COUNCIL TAXA payment made to your local authority in order to pay for local services like schools, libraries, and refuse collection. The amount you pay depends on the value of the property.Read more about council Tax in our glossary page.
- Band: D
- PARKINGDetails of how and where vehicles can be parked, and any associated costs.Read more about parking in our glossary page.
- Yes
- GARDENA property has access to an outdoor space, which could be private or shared.
- Yes
- ACCESSIBILITYHow a property has been adapted to meet the needs of vulnerable or disabled individuals.Read more about accessibility in our glossary page.
- No wheelchair access
Wishing Well Farm, Harecroft, Wilsden, BD15
Add an important place to see how long it'd take to get there from our property listings.
__mins driving to your place
Get an instant, personalised result:
- Show sellers you’re serious
- Secure viewings faster with agents
- No impact on your credit score
Your mortgage
Notes
Staying secure when looking for property
Ensure you're up to date with our latest advice on how to avoid fraud or scams when looking for property online.
Visit our security centre to find out moreDisclaimer - Property reference BIN190297. The information displayed about this property comprises a property advertisement. Rightmove.co.uk makes no warranty as to the accuracy or completeness of the advertisement or any linked or associated information, and Rightmove has no control over the content. This property advertisement does not constitute property particulars. The information is provided and maintained by Dacre Son & Hartley, Bingley. Please contact the selling agent or developer directly to obtain any information which may be available under the terms of The Energy Performance of Buildings (Certificates and Inspections) (England and Wales) Regulations 2007 or the Home Report if in relation to a residential property in Scotland.
*This is the average speed from the provider with the fastest broadband package available at this postcode. The average speed displayed is based on the download speeds of at least 50% of customers at peak time (8pm to 10pm). Fibre/cable services at the postcode are subject to availability and may differ between properties within a postcode. Speeds can be affected by a range of technical and environmental factors. The speed at the property may be lower than that listed above. You can check the estimated speed and confirm availability to a property prior to purchasing on the broadband provider's website. Providers may increase charges. The information is provided and maintained by Decision Technologies Limited. **This is indicative only and based on a 2-person household with multiple devices and simultaneous usage. Broadband performance is affected by multiple factors including number of occupants and devices, simultaneous usage, router range etc. For more information speak to your broadband provider.
Map data ©OpenStreetMap contributors.
