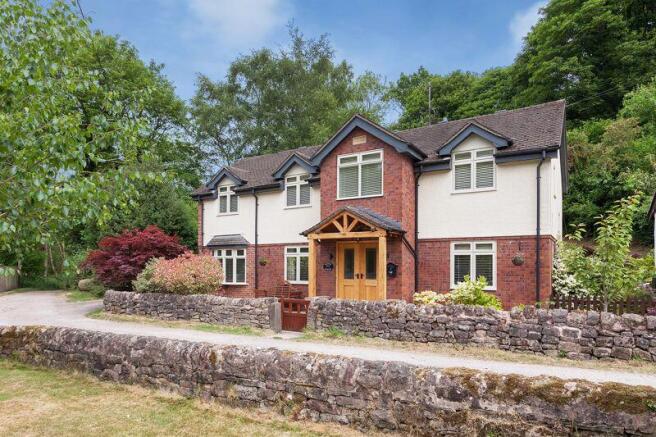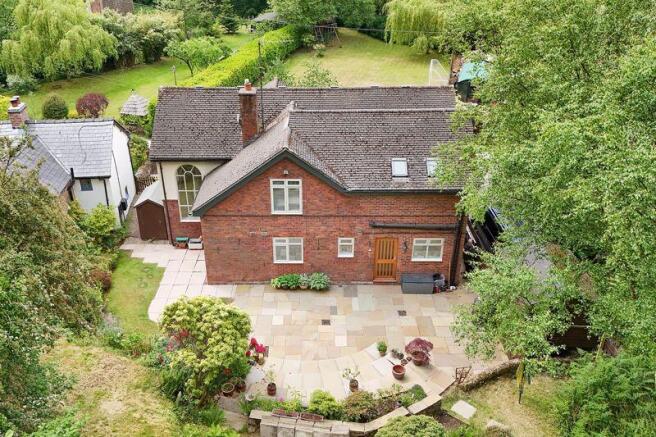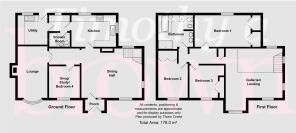
Castle Inn Road, Dane In Shaw, Congleton

- PROPERTY TYPE
Detached
- BEDROOMS
3
- BATHROOMS
2
- SIZE
Ask agent
- TENUREDescribes how you own a property. There are different types of tenure - freehold, leasehold, and commonhold.Read more about tenure in our glossary page.
Freehold
Key features
- ARCHITECTUALLY DESIGNED DETACHED HOME
- THREE SPACIOUS DOUBLE BEDROOMS
- IMPRESSIVE LIVING DINING HALL OVERLOOKED BY MISTRELLS GALLERY
- DELIGHTFUL LOUNGE & COSY SNUG
- FULLY EQUIPPED MODERN BREAKFAST KITCHEN
- SEPARATE UTILITY & GROUND FLOOR SHOWER ROOM
- LUXURIOUS BATHROOM SUITE
- SUBSTANTIAL GROUNDS INCLUDING GENEROUS LAWNS & STONE SUN TERRACE
- EXTENSIVE DRIVEWAY PROVIDING AMPLE PARKING
- RURAL DANE IN SHAW LOCALITY CLOSE TO MOSSLEY, HIGHTOWN AMENITIES & TRAIN STATION
Description
FRONT ENTRANCE
Pitched canopy oak framed porch with oak panelled and frosted glazed French doors to:
ENTRANCE VESTIBULE
with oak panelled and glazed door.
DINING/LIVING HALL
18' 10'' x 15' 5'' (5.74m x 4.70m)
Timber framed sealed unit double glazed windows to dual aspects with large arched picture window to base of staircase. Flush fitted wall mounted cast iron coal effect gas fire. 13 Amp power points. Oak effect floor. Return staircase to first floor Minstrels Gallery landing.
INNER HALL
9' 7'' x 5' 0'' (2.92m x 1.52m)
13 Amp power points. Glazed French doors to:
SITTING ROOM
16' 5'' x 9' 3'' (5.00m x 2.82m)
Timber framed sealed unit double glazed bow window to front aspect. Ornate coving to ceiling. Low voltage downlighters inset. Recessed fireplace with oak mantle, having cast iron coal effect gas fire set on slate effect hearth. Double panel central heating radiator. 13 Amp power points.
SNUG
10' 0'' x 9' 7'' (3.05m x 2.92m)
Timber framed sealed unit double glazed windows to front aspect. Single panel central heating radiator. 13 Amp power points. TV point.
BREAKFAST KITCHEN
14' 0'' x 9' 10'' (4.26m x 2.99m)
Timber framed sealed unit double glazed window to dual aspects. Low voltage downlighters inset. Modern fitted kitchen with an extensive range of shaker style eye level and base units having natural granite effect preparation surfaces over with stainless steel single drainer 1.5 bowl sink unit inset. Built in stainless steel 4 ring gas hob with matching extractor canopy hood over. Built in double electric oven and grill with microwave above. Integrated dishwasher and fridge. Double panel central heating radiator. 13 Amp power points. Oak effect floor.
PANTRY
6' 0'' x 5' 0'' (1.83m x 1.52m)
Timber framed sealed unit double glazed window to rear aspect. Modern fitted eye level and base units. Ceramic tiled floor.
SHOWER ROOM
5' 10'' x 4' 5'' (1.78m x 1.35m)
Low voltage downlighters inset. Modern white suite comprising: Low level W.C. with concealed cistern and ceramic wash hand basin with mixer, with cupboard below. Walk in shower with glass screen and Mira electric shower. Fully tiled walls. Chrome centrally heated towel radiator.
UTILITY
10' 3'' x 9' 2'' (3.12m x 2.79m)
Timber framed sealed unit double glazed window to rear aspect. Modern eye level and base units with granite effect preparation surfaces over with stainless steel single drainer sink unit inset. Space and plumbing for washing machine. Space for fridge freezer. Double panel central heating radiator. 13 Amp power points. Cupboard housing Glow-worm gas central heating boiler. Door to outside rear.
First Floor
MINSTRELS GALLERY LANDING
17' 9'' x 7' 6'' (5.41m x 2.28m)
Low voltage downlighters inset. Timber framed sealed unit double glazed dual aspect windows. Two double panel central heating radiators. 13 Amp power points.
INNER LANDING
12' 5'' x 5' 3'' (3.78m x 1.60m)
Low voltage downlighters inset. Airing cupboard with lagged hot water cylinder.
BEDROOM 1 REAR
17' 6'' x 9' 10'' (5.33m x 2.99m)
Timber framed sealed unit double glazed window to rear aspect. Double panel central heating radiator. 13 Amp power points. Two built in wardrobes to under eaves. Access to roof space.
BEDROOM 2 FRONT
12' 1'' x 9' 3'' (3.68m x 2.82m)
Timber framed sealed unit double glazed window to front aspect. Double panel central heating radiator. 13 Amp power points. Two built in double wardrobes. Access to roof space.
BEDROOM 3 FRONT
10' 0'' x 9' 0'' (3.05m x 2.74m)
Timber framed sealed unit double glazed window to front aspect. Single panel central heating radiator. 13 Amp power points. Built in double wardrobe. Access to roof space via a retractable ladder.
BATHROOM
11' 3'' x 10' 10'' (3.43m x 3.30m)
Two Velux roof lights. Low voltage downlighters inset. White suite comprising Low level W.C. with concealed cistern, bidet and His & Hers Villeroy & Boch wash hand basins set on marble effect preparation surface with cupboard beneath. Sunken bath with tiled surround. Walk in tiled shower enclosure with glass screen housing a mains fed shower. Chrome centrally heated towel radiator. Fully tiled walls and floor.
Outside
FRONT
The spacious forecourt to the front is laid to Indian stone providing an extensive terrace seating area with dry stone boundary walls. Across the track immediate to the front of the property is double width driveway for two cars which then leads to a generous level lawned garden ideal for the kids to kick a football around or throw a cricket ball, all which abuts Tommy's brook. Access to the rear to one side.
SIDE
TANDEM DRIVEWAY FOR TWO CARS. Electric vehicle charging point.
REAR
The landscaped garden features an expansive Indian stone terrace, lawn and well stocked borders, with deep Indian stone tiered Colosseum style steps up to the top section of garden, all of which has a lovely woodland backdrop.
TENURE
Freehold (subject to solicitor's verification).
SERVICES
All mains services are connected (although not tested).
VIEWING
Strictly by appointment through sole selling agent TIMOTHY A BROWN.
Brochures
Property BrochureFull Details- COUNCIL TAXA payment made to your local authority in order to pay for local services like schools, libraries, and refuse collection. The amount you pay depends on the value of the property.Read more about council Tax in our glossary page.
- Band: F
- PARKINGDetails of how and where vehicles can be parked, and any associated costs.Read more about parking in our glossary page.
- Yes
- GARDENA property has access to an outdoor space, which could be private or shared.
- Yes
- ACCESSIBILITYHow a property has been adapted to meet the needs of vulnerable or disabled individuals.Read more about accessibility in our glossary page.
- Ask agent
Castle Inn Road, Dane In Shaw, Congleton
Add an important place to see how long it'd take to get there from our property listings.
__mins driving to your place
Get an instant, personalised result:
- Show sellers you’re serious
- Secure viewings faster with agents
- No impact on your credit score
Your mortgage
Notes
Staying secure when looking for property
Ensure you're up to date with our latest advice on how to avoid fraud or scams when looking for property online.
Visit our security centre to find out moreDisclaimer - Property reference 12668265. The information displayed about this property comprises a property advertisement. Rightmove.co.uk makes no warranty as to the accuracy or completeness of the advertisement or any linked or associated information, and Rightmove has no control over the content. This property advertisement does not constitute property particulars. The information is provided and maintained by Timothy A Brown, Congleton. Please contact the selling agent or developer directly to obtain any information which may be available under the terms of The Energy Performance of Buildings (Certificates and Inspections) (England and Wales) Regulations 2007 or the Home Report if in relation to a residential property in Scotland.
*This is the average speed from the provider with the fastest broadband package available at this postcode. The average speed displayed is based on the download speeds of at least 50% of customers at peak time (8pm to 10pm). Fibre/cable services at the postcode are subject to availability and may differ between properties within a postcode. Speeds can be affected by a range of technical and environmental factors. The speed at the property may be lower than that listed above. You can check the estimated speed and confirm availability to a property prior to purchasing on the broadband provider's website. Providers may increase charges. The information is provided and maintained by Decision Technologies Limited. **This is indicative only and based on a 2-person household with multiple devices and simultaneous usage. Broadband performance is affected by multiple factors including number of occupants and devices, simultaneous usage, router range etc. For more information speak to your broadband provider.
Map data ©OpenStreetMap contributors.








