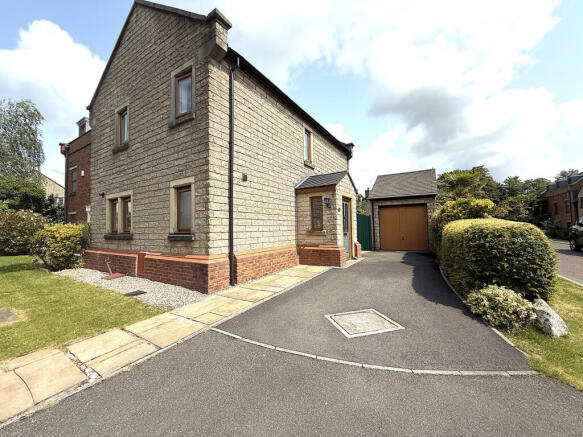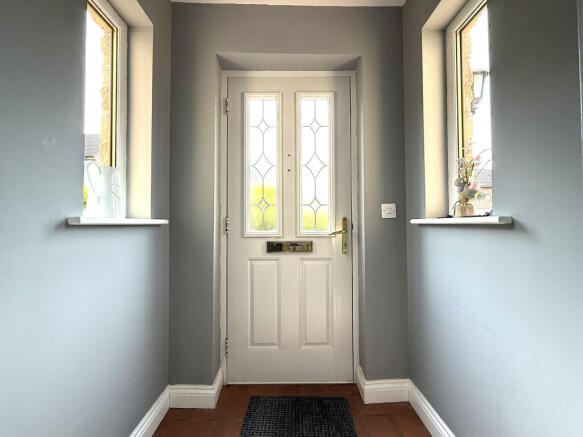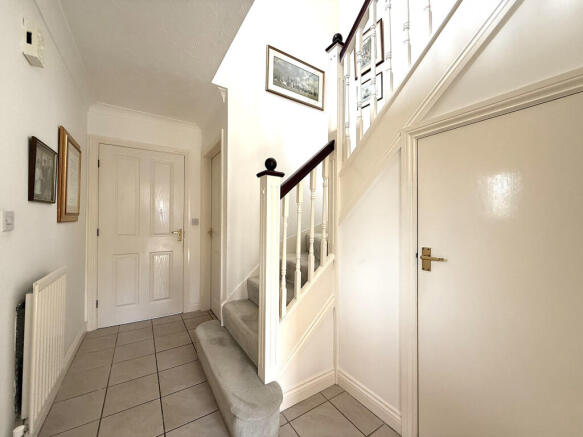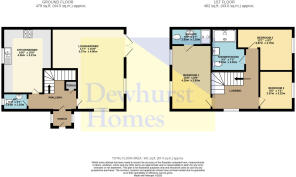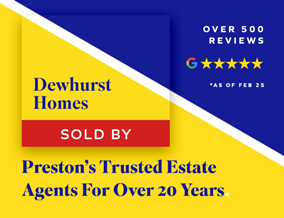
Topiary Gardens, Bowgreave, Preston, PR3

- PROPERTY TYPE
Semi-Detached
- BEDROOMS
3
- BATHROOMS
2
- SIZE
Ask agent
- TENUREDescribes how you own a property. There are different types of tenure - freehold, leasehold, and commonhold.Read more about tenure in our glossary page.
Freehold
Key features
- Detached Garage
- Three Double Bedrooms
- Wonderful Semi Detached
- Ground Floor WC
- Driveway With Parking For Two Cars
- En-Suite To The Master
- Sleek Modern Kitchen/Diner
- Large L Shaped Lounge
Description
Presenting a truly lovely semi-detached home, ideally situated within a popular and convenient family neighbourhood. This property offers a harmonious blend of space, style, and practicality, perfectly suited for modern family life. Upon entering, you are immediately greeted by a sense of light and airiness, enhanced by tasteful decor throughout. The generously proportioned, L-shaped lounge provides a comfortable and inviting space for relaxation and entertaining. The heart of the home is undoubtedly the stylish kitchen/diner. This well-appointed space offers a fantastic area for family meals and social gatherings, creating lasting memories. To the upper level, you will discover three spacious double bedrooms, offering ample accommodation for all the family. The master bedroom benefits from the convenience of a modern en-suite bathroom, providing a private sanctuary. Outside, the property boasts a driveway with parking for two vehicles, alongside a detached garage offering additional storage or potential for conversion (subject to planning permission). The rear garden is a delightful feature, having been beautifully landscaped and fully enclosed, providing a safe and secure environment for children and pets. Imagine enjoying summer evenings in this private oasis! Located within close proximity to highly regarded schools and a wealth of local amenities, this home offers both convenience and a wonderful community atmosphere.
Step inside this delightful residence through a handsome composite front door, immediately greeted by a bright and airy porch, illuminated by windows to either side. You are then drawn into a welcoming hallway, establishing a sense of home from the moment you enter. A gracefully designed, open-spindle staircase ascends to the first floor, complemented by convenient under stairs storage – perfect for keeping everyday essentials neatly tucked away. The hallway provides seamless access to all of the ground floor-s inviting spaces. The L-shaped lounge offers a generous area for relaxation and entertaining. Dual aspect windows flood the room with natural light, while glazed patio doors open directly onto the rear garden, creating a harmonious connection between indoor and outdoor living. A feature fireplace adds a touch of character and warmth, ideal for cozy evenings. The heart of the home is undoubtedly the kitchen. It-s been thoughtfully fitted with a range of sleek wall and base units, creating a bright and inviting atmosphere. Integrated appliances offer modern convenience, and the complimentary worktops and splash backs demonstrate attention to detail. With ample space for a dining table, this kitchen is perfectly suited for both casual family meals and more formal gatherings. Completing the ground floor is a conveniently located downstairs w/c, adding to the practicality of this wonderful home.
Ascend to the first floor and discover a home bathed in natural light, a welcoming space designed for modern family living. This level offers convenient access to all principal rooms, alongside a discreetly positioned loft access for additional storage or potential development. The master suite is a haven of tranquility. A generously proportioned double bedroom benefits from the airy ambiance created by dual windows, offering pleasant views and a bright outlook. An en-suite bathroom provides a private retreat, featuring a spacious walk-in shower, a stylish hand wash basin, and a modern WC. The en-suite has been finished with complimentary tiling, creating a cohesive and elegant aesthetic. Two further double bedrooms offer comfortable and versatile accommodation, ideal for family members or guests. These rooms are thoughtfully designed to provide a peaceful and restful environment. Serving these bedrooms is a well-appointed family shower room. This room boasts a particularly impressive double walk-in shower, alongside a contemporary hand wash basin and WC. Practicality is enhanced by the inclusion of a heated towel rail and gleaming chrome fixtures and fittings, all complemented by modern tiling throughout.
This delightful property presents an inviting facade, beginning with a private driveway offering comfortable parking for two vehicles. A detached garage, equipped with both power and lighting, provides secure parking and ample storage possibilities – ideal for hobbies, gardening equipment, or simply peace of mind. The front garden is beautifully framed by verdant shrubs and a meticulously maintained lawn, creating an attractive first impression. A convenient side gate allows easy access to the rear garden, where a charming alfresco patio area awaits. The rear garden is a true haven, featuring a lush lawn and thoughtfully established plants, trees, and shrubs that create a sense of privacy and tranquility. A dedicated and discreet bin store further enhances the practicality of this lovely home.
This property represents a fantastic opportunity to acquire a truly exceptional family home. We strongly recommend an early viewing to fully appreciate all that it has to offer by calling Dewhurst Homes on or email .ukThese particulars, whilst believed to be correct, do not form any part of an offer or contract. Intending purchasers should not rely on them as statements or representation of fact. No person in this firm's employment has the authority to make or give any representation or warranty in respect of the property. All measurements quoted are approximate. Although these particulars are thought to be materially correct their accuracy cannot be guaranteed and they do not form part of any contract.
- COUNCIL TAXA payment made to your local authority in order to pay for local services like schools, libraries, and refuse collection. The amount you pay depends on the value of the property.Read more about council Tax in our glossary page.
- Band: C
- PARKINGDetails of how and where vehicles can be parked, and any associated costs.Read more about parking in our glossary page.
- Yes
- GARDENA property has access to an outdoor space, which could be private or shared.
- Yes
- ACCESSIBILITYHow a property has been adapted to meet the needs of vulnerable or disabled individuals.Read more about accessibility in our glossary page.
- Ask agent
Topiary Gardens, Bowgreave, Preston, PR3
Add an important place to see how long it'd take to get there from our property listings.
__mins driving to your place
Get an instant, personalised result:
- Show sellers you’re serious
- Secure viewings faster with agents
- No impact on your credit score



Your mortgage
Notes
Staying secure when looking for property
Ensure you're up to date with our latest advice on how to avoid fraud or scams when looking for property online.
Visit our security centre to find out moreDisclaimer - Property reference 34443. The information displayed about this property comprises a property advertisement. Rightmove.co.uk makes no warranty as to the accuracy or completeness of the advertisement or any linked or associated information, and Rightmove has no control over the content. This property advertisement does not constitute property particulars. The information is provided and maintained by Dewhurst Homes, Garstang. Please contact the selling agent or developer directly to obtain any information which may be available under the terms of The Energy Performance of Buildings (Certificates and Inspections) (England and Wales) Regulations 2007 or the Home Report if in relation to a residential property in Scotland.
*This is the average speed from the provider with the fastest broadband package available at this postcode. The average speed displayed is based on the download speeds of at least 50% of customers at peak time (8pm to 10pm). Fibre/cable services at the postcode are subject to availability and may differ between properties within a postcode. Speeds can be affected by a range of technical and environmental factors. The speed at the property may be lower than that listed above. You can check the estimated speed and confirm availability to a property prior to purchasing on the broadband provider's website. Providers may increase charges. The information is provided and maintained by Decision Technologies Limited. **This is indicative only and based on a 2-person household with multiple devices and simultaneous usage. Broadband performance is affected by multiple factors including number of occupants and devices, simultaneous usage, router range etc. For more information speak to your broadband provider.
Map data ©OpenStreetMap contributors.
