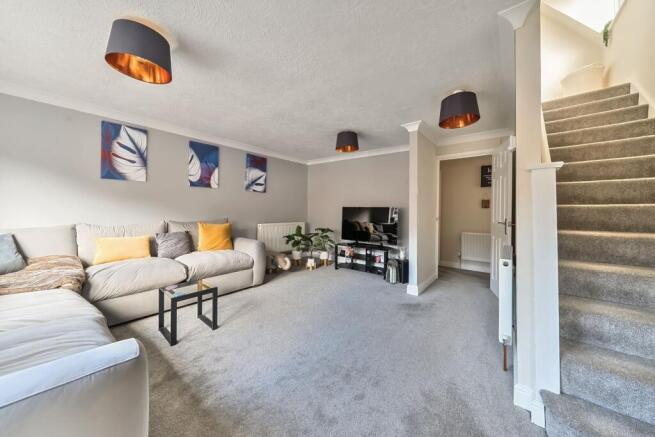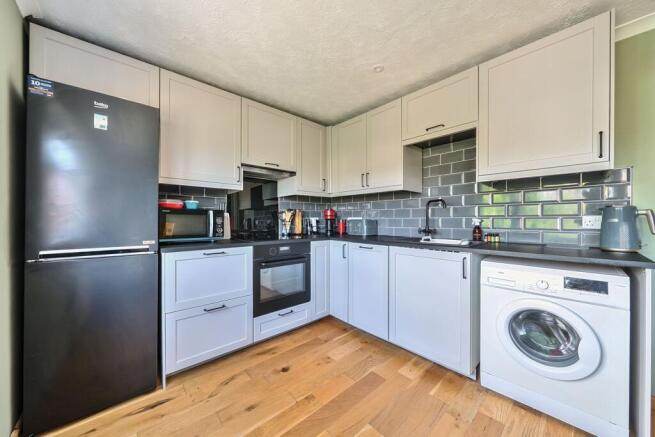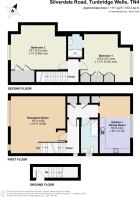Silverdale Road, Tunbridge Wells, TN4

- PROPERTY TYPE
Maisonette
- BEDROOMS
2
- BATHROOMS
2
- SIZE
Ask agent
Key features
- STUNNING two double bedroom spacious period conversion MAISONETTE
- 1110 SQUARE FEET
- Two Luxury bathroom (one en-suite)
- Large kitchen/breakfast room
- Spacious rear garden
- 50% SHARE OF FREEHOLD
- NO SERVICE OR MAINTENANCE CHARGES
- 982 years remaining on the lease
- Very popular residential area walking distance to town centre
- Walking distance to railway station (High Brooms)
Description
*A HIDDEN GEM**BEAUTIFULLY PRESENTED* This two double bedroom very spacious first floor Maisonette with its own private entrance, is situated in a very popular residential area walking distance to the railway station which offers a fast direct service to all London MLS in under the hour. It is also walking distance to a variety of local shops in the area to include a late night Co-op, a bakery and a number of other shops and cafeterias to serve the local community. This stunning Maisonette could be compared to a house as it has a number of very spacious rooms, with large picture windows, to include a comfortable living room and two luxury bathrooms. There is a delightful good sized rear garden which is very popular with the current vendors as it is a perfect *space for relaxation after a long day. The accommodation is spread over two floors comprising a large spacious living room, a kitchen breakfast room and a bathroom on the first floor with stairs leading up to the second floor providing two large double bedrooms and an en suite. The owner has created very comfortable living space, and has introduced soft and relaxing grey/white tones throughout. Gas fired central heating. Double glazed throughout. 50% SHARE OF FREEHOLD. NO SERVICE OR MAINTENANCE CHARGES. A VERY LONG LEASE.
To View this property please contact Jenny Ireland at Mother Goose Estate Agents.
Silverdale Road has great access to local activities. It is a few minutes walk to Grosvenor and Hilbert Park recently transformed through Lottery funding to host a wetland nature reserve, large pond and woodlands, perfect for dog walkers and runners. There is also a well-designed play area for younger and older children next to a modern café. Also within walking distance is a Fusion sports centre that offers racket sports, trampolines, swimming and wide choice of exercise classes. A very popular climbing wall, martial arts school and yoga studios are also a stone’s throw away. Tunbridge Wells town centre is easily accessible by foot where you will find a large variety of smart high street brands and boutiques, the Victoria Shopping Precinct as well as an array of great bars and restaurants. For cultural interests there is the Trinity Arts Centre, Forum live music venue and the historical Pantiles hosts live jazz on the bandstand throughout the Summer, as well as ever popular food fairs and street markets. Walking distance to the railway station with fast trains to all MLS in under an hour.
Hallway
Private entrance from the street level with stairs leading up to the first floor. Built-in cupboard housing gas boiler and shelving. Window to side. Radiator.
Living Room
Large picture windows to front. Two radiators. Staircase up to second floor.
Kitchen/Breakfast Room
Windows to rear. Wood flooring. Built-in storage cupboard with shelving. Space for a large table and 6 chairs. Black stone effect work top housing a ceramic sink unit with drainer. Built-in electric four ring hob with electric oven below and extractor fan above. Attractive glass back plate. Space for fridge freezer. Integrated dish washer and plumbing for washing machine. An attractive range of eye level and base units.
Bathroom
Window to side. Wood effect flooring. Three piece bathroom suite comprising a bath with wood panelling to the front. Hand held gravity shower unit. Partially integrated wash basin with speckled effect ledge above and built in vanity cupboards below. WC to match with a concealed flush. Wall mounted chrome towel rail.
Master Bedroom
Stairs from living room leading up to second floor with window to side. Large picture window to rear. A generous display of built-in cupboards and drawers for storage. Radiator. Door to Ensuite Shower Room.
Ensuite Shower Room
Fully tiled shower cubicle with glass panel door divide. Wall mounted 'Rain Shower' gravity unit with additional hand held shower unit. Fully integrated wash basin with double storage fitted units below. Additional shelving. Wall mounted chrome ladder style radiator,
Bedroom Two
Large picture windows to front. Two built-in wardrobes for storage. Radiator.
Front Garden
Private access to side door. Paved access to rear garden.
Rear Garden
Large paved area with a low picket fence divide. 6' wooden fence panel surround. Deep flower beds housing some mature shrubs and plants.
Brochures
Brochure 1- COUNCIL TAXA payment made to your local authority in order to pay for local services like schools, libraries, and refuse collection. The amount you pay depends on the value of the property.Read more about council Tax in our glossary page.
- Ask agent
- PARKINGDetails of how and where vehicles can be parked, and any associated costs.Read more about parking in our glossary page.
- Ask agent
- GARDENA property has access to an outdoor space, which could be private or shared.
- Yes
- ACCESSIBILITYHow a property has been adapted to meet the needs of vulnerable or disabled individuals.Read more about accessibility in our glossary page.
- Ask agent
Silverdale Road, Tunbridge Wells, TN4
Add an important place to see how long it'd take to get there from our property listings.
__mins driving to your place
Get an instant, personalised result:
- Show sellers you’re serious
- Secure viewings faster with agents
- No impact on your credit score
About Mother Goose Estate Agency, Tunbridge Wells
144 London Road, Southborough, Tunbridge Wells, TN4 0PJ



Your mortgage
Notes
Staying secure when looking for property
Ensure you're up to date with our latest advice on how to avoid fraud or scams when looking for property online.
Visit our security centre to find out moreDisclaimer - Property reference 29097964. The information displayed about this property comprises a property advertisement. Rightmove.co.uk makes no warranty as to the accuracy or completeness of the advertisement or any linked or associated information, and Rightmove has no control over the content. This property advertisement does not constitute property particulars. The information is provided and maintained by Mother Goose Estate Agency, Tunbridge Wells. Please contact the selling agent or developer directly to obtain any information which may be available under the terms of The Energy Performance of Buildings (Certificates and Inspections) (England and Wales) Regulations 2007 or the Home Report if in relation to a residential property in Scotland.
*This is the average speed from the provider with the fastest broadband package available at this postcode. The average speed displayed is based on the download speeds of at least 50% of customers at peak time (8pm to 10pm). Fibre/cable services at the postcode are subject to availability and may differ between properties within a postcode. Speeds can be affected by a range of technical and environmental factors. The speed at the property may be lower than that listed above. You can check the estimated speed and confirm availability to a property prior to purchasing on the broadband provider's website. Providers may increase charges. The information is provided and maintained by Decision Technologies Limited. **This is indicative only and based on a 2-person household with multiple devices and simultaneous usage. Broadband performance is affected by multiple factors including number of occupants and devices, simultaneous usage, router range etc. For more information speak to your broadband provider.
Map data ©OpenStreetMap contributors.




