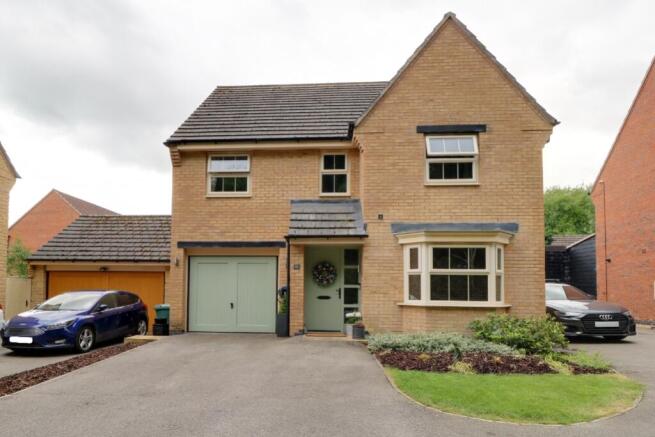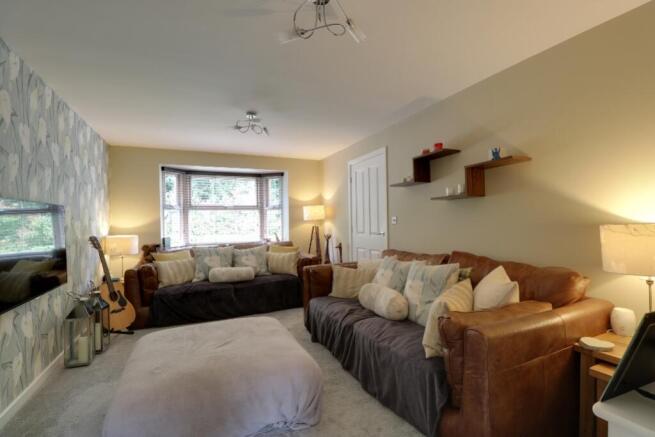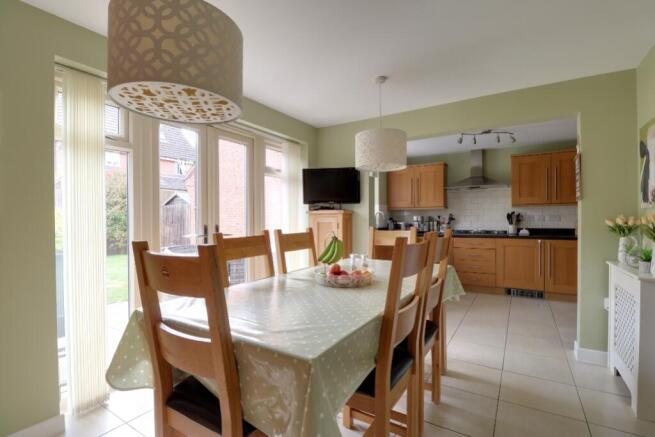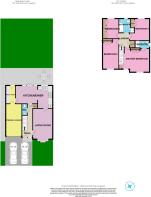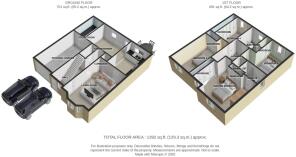Hawking Close, Colsterworth, Lincs

- PROPERTY TYPE
Detached
- BEDROOMS
4
- BATHROOMS
2
- SIZE
Ask agent
- TENUREDescribes how you own a property. There are different types of tenure - freehold, leasehold, and commonhold.Read more about tenure in our glossary page.
Freehold
Key features
- Immaculate Family Home
- 4 Bedrooms
- Spacious Living Room
- Kitchen Diner
- Utility Room
- South Facing Enclosed Garden
- Bathroom, Ensuite and WC
- Integral Garage
- Quiet Popular Village Location
- Close to Excellent Amenities and Transport Links
Description
A beautifully presented David Wilson family home in the popular village of Colsterworth, with 4 bedrooms, large kitchen diner, living room, south facing immaculate garden, integral garage and off street parking. Within easy reach of the A1, local schools and amenities.
Enter a welcoming, light hallway with access to a living room, kitchen diner and handy downstairs WC. French doors from the kitchen lead out onto the beautifully manicured garden, the borders and generous patio perfect for summer lazing with a glass of prosecco. There is an integral single garage and off road parking for at least 2 cars. Climb the stairs to the first floor landing which has access to 4 bedrooms, the master having an ensuite, and a family bathroom.
Outside, the approach to the house is delightful with an immaculately kept front garden, and access via a side gate to the south facing back garden, thoughtfully landscaped with a large patio, lawn and mature borders.
Colsterworth is a vibrant village with a thriving primary school, preschool, a doctor's surgery, 2 churches, 3 local parks, playing fields, a busy pub, village hall, sports and social club, a local co-op and further village convenience store. It is within easy reach of Grantham and Stamford, and is on the doorstep of Woolsthorpe Manor, birthplace of Isaac Newton, a National Trust site. And if popping into London is a priority, then Kings Cross is merely 70 minutes away from Grantham station. Hawking Close is ideally situated, 5 minutes' walk to the main bus route out of the village, perfect for secondary school children commuting daily to Grantham, where there is a fine choice of schools, including 2 grammar schools and an outstanding Academy.
Hallway
5.61m x 1.82m - 18'5" x 5'12"
Enter this home into a spacious and welcoming hallway with access to the living room, kitchen diner and downstairs cloakroom. There is a handy cupboard to hang the coats and hide the shoes. Practical neutral tiles cover the floor. Grey carpeted stairs before you rise to the 1st floor.
Living Room
4.98m x 3.26m - 16'4" x 10'8"
To the right of the hallway there is a light and spacious room, with a bay window letting in the sunshine from the front. Tastefully decorated with refitted luxurious carpet, just move in your sofas and relax! A further door leads into the kitchen diner.
Kitchen Diner
6.22m x 3.71m - 20'5" x 12'2"
Accessed via both the hallway and the living room, this kitchen is in 2 parts. An L-shaped range of plenty of wood wall and base units, dark worktops, double electric oven, 5 ring gas hob, 1 1/2 bowl ceramic sink, integrated dishwasher and space for an American fridge freezer on one side, and a great space for a large family table and chairs on the other. This tiled room is sunny and light, with a window over the sink and French doors opening out onto the impeccable south facing garden. A very sociable space where you will spend lots of time cooking, socialising and children doing homework.
Utility Room
2.98m x 1.57m - 9'9" x 5'2"
Located off the kitchen is this very practical utility with a range of wall and base units, worktop and floor tiles mirroring the kitchen for continuity. There is space for 2 appliances, including plumbing for a washing machine. A solid door leads out into the garden, handy for taking the washing out or for muddy boots coming in! There is also access to the integral garage.
WC
1.9m x 0.91m - 6'3" x 2'12"
A handy downstairs cloakroom comprising a white low level WC and pedestal guest sink. Tiles protect the wall behind the sink, and practical tiles cover the floor.
Landing
2.46m x 2.04m - 8'1" x 6'8"
Climb the stairs to this spacious landing with access to all 4 bedrooms and the family bathroom. Grey carpet on the stairs flows up here and into all the bedrooms for continuity. There is access to the airing cupboard and loft here too.
Master Bedroom with Ensuite
4.7m x 3.8m - 15'5" x 12'6"
This beautifully decorated bedroom is spacious, airy and light with 2 windows overlooking the front and meadow beyond. There are plenty of fitted wardrobes on 2 walls, perfect for an extensive wardrobe. There is also access to the ensuite shower room. A lovely, peaceful room, a haven from the bustle of family life.
Ensuite Shower Room
1.5m x 1.47m - 4'11" x 4'10"
This half tiled ensuite comprises a 2 piece white suite with low level WC and pedestal sink, and a fully tiled, mains pressured shower with glass door. Grey wood effect vinyl covers the floor and there is a modesty window to the side.
Bedroom 2
4.22m x 2.61m - 13'10" x 8'7"
A tastefully decorated and spacious double bedroom with a double fitted wardrobe, located at the front of the house with a large window overlooking the meadow.
Bedroom 3
3.57m x 3.08m - 11'9" x 10'1"
Overlooking the back garden, this sunny room with a Hammonds bespoke double wardrobe, is warmly decorated in a pastel pink palette and perfect for a child, a great space.
Bedroom 4
3.24m x 2.61m - 10'8" x 8'7"
Currently used as a study, this quiet room overlooks the back garden and is ideal as another children's room or for guests. With bespoke fitted Hammond wardrobes, this versatile room could even be a dressing room.
Bathroom
2.31m x 1.9m - 7'7" x 6'3"
A well decorated bathroom comprising a 3 piece white suite with low level WC, panelled bath and pedestal sink, and a mains pressured shower with glass door. Grey wood effect vinyl covers the floor. A modesty window lets in plenty of natural light from the back garden.
Garage
5.23m x 2.62m - 17'2" x 8'7"
A single, integral garage with up and over door with power and lighting and access to the utility room.
Garden
A delightful south facing garden with lawn, an extended patio running along the back of the house and mature borders. A perfect spot for a BBQ and al fresco dining during the warmer months. There is an outside tap and access is via a side gate, utility and also French doors from the kitchen where children can run out to play or family gatherings can spill out into the garden on warm afternoons. Totally enclosed by fencing, with a secure gate to the side, this garden is perfect for all the family!
Front Access
An attractive approach to the house with mature shrubs. There is a driveway with room for at least 2 cars.
- COUNCIL TAXA payment made to your local authority in order to pay for local services like schools, libraries, and refuse collection. The amount you pay depends on the value of the property.Read more about council Tax in our glossary page.
- Band: D
- PARKINGDetails of how and where vehicles can be parked, and any associated costs.Read more about parking in our glossary page.
- Yes
- GARDENA property has access to an outdoor space, which could be private or shared.
- Yes
- ACCESSIBILITYHow a property has been adapted to meet the needs of vulnerable or disabled individuals.Read more about accessibility in our glossary page.
- Ask agent
Hawking Close, Colsterworth, Lincs
Add an important place to see how long it'd take to get there from our property listings.
__mins driving to your place
Get an instant, personalised result:
- Show sellers you’re serious
- Secure viewings faster with agents
- No impact on your credit score
Your mortgage
Notes
Staying secure when looking for property
Ensure you're up to date with our latest advice on how to avoid fraud or scams when looking for property online.
Visit our security centre to find out moreDisclaimer - Property reference 10680258. The information displayed about this property comprises a property advertisement. Rightmove.co.uk makes no warranty as to the accuracy or completeness of the advertisement or any linked or associated information, and Rightmove has no control over the content. This property advertisement does not constitute property particulars. The information is provided and maintained by EweMove, Covering East Midlands. Please contact the selling agent or developer directly to obtain any information which may be available under the terms of The Energy Performance of Buildings (Certificates and Inspections) (England and Wales) Regulations 2007 or the Home Report if in relation to a residential property in Scotland.
*This is the average speed from the provider with the fastest broadband package available at this postcode. The average speed displayed is based on the download speeds of at least 50% of customers at peak time (8pm to 10pm). Fibre/cable services at the postcode are subject to availability and may differ between properties within a postcode. Speeds can be affected by a range of technical and environmental factors. The speed at the property may be lower than that listed above. You can check the estimated speed and confirm availability to a property prior to purchasing on the broadband provider's website. Providers may increase charges. The information is provided and maintained by Decision Technologies Limited. **This is indicative only and based on a 2-person household with multiple devices and simultaneous usage. Broadband performance is affected by multiple factors including number of occupants and devices, simultaneous usage, router range etc. For more information speak to your broadband provider.
Map data ©OpenStreetMap contributors.
