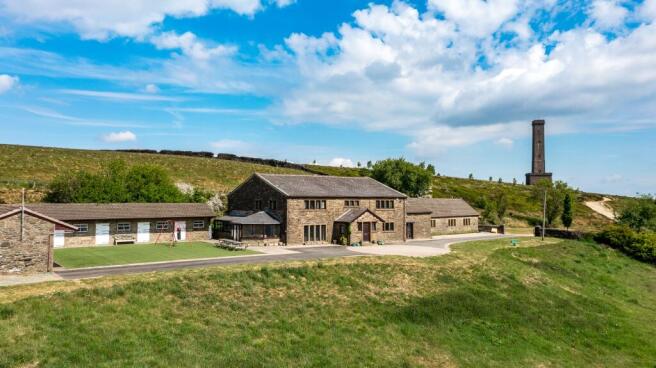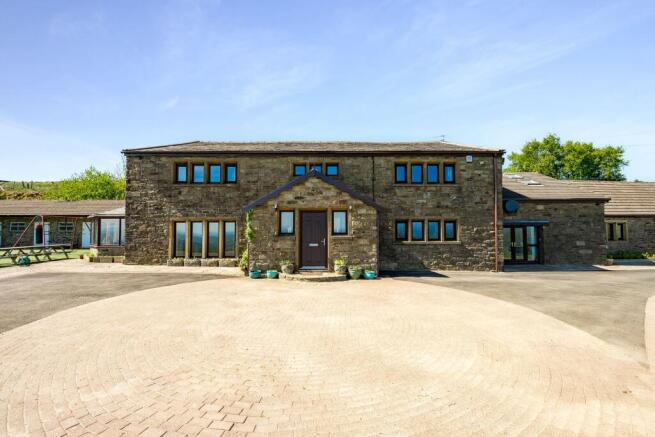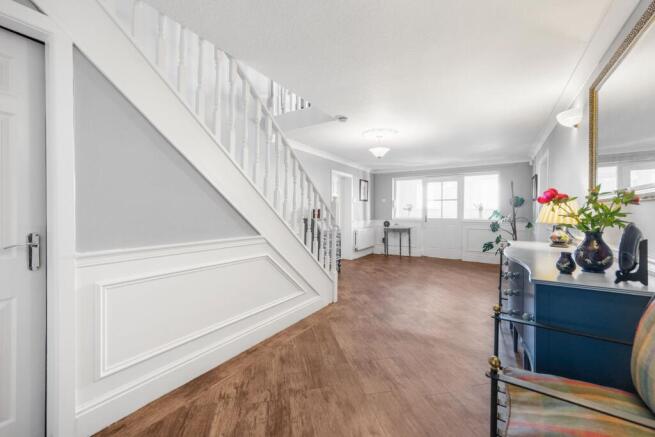7 bedroom detached house for sale
Top O' Th Moor Farm, Holcombe, Bury

- PROPERTY TYPE
Detached
- BEDROOMS
7
- BATHROOMS
5
- SIZE
6,850 sq ft
636 sq m
- TENUREDescribes how you own a property. There are different types of tenure - freehold, leasehold, and commonhold.Read more about tenure in our glossary page.
Freehold
Key features
- Elevated stone farmhouse set in 26 acres with panoramic countryside views
- Four-bedroom main home plus fully self-contained three-bedroom cottage
- Extensive living space including two conservatories, formal lounge, games room and home gym
- Bespoke kitchen with central island, breakfast bar and high-end integrated appliances
- Principal suite with luxury en-suite and fitted wardrobes
- Landscaped gardens, tennis court, stables, tack room and greenhouse
- Private gated access, turning circle, ample parking and helipad potential
- Fully independent cottage ideal for guests, extended family or holiday letting
Description
Sense the anticipation grow upon arrival, approaching along a country track where each turn reveals a little more of the view, before reaching the summit, where the reward is a sense of complete stillness and space.
Beyond the electric gated entrance parking can be found in abundance, with a block paved turning circle.
Step into the warmth and welcome of the porch, quarry tiled underfoot and perfect for muddy boots and wet coats, with built-in bench seating providing perching space after a walk out on the moors.
Continue through into the spacious embrace of the entrance hall, where diagonally laid Karndean-style flooring amplifies the proportions, and white panelling to the lower walls adds a characterful feel. Warm and welcoming, farmhouse comfort is given a modern lift in the light tones and minimal furnishing.
Make your way through to the right, and into the capacious second sitting room. Currently serving as a games room with study area to the side, views beckon out over the valley, village and city below beyond the front window, whilst borrowed light streams in through the French doors which connect to the conservatory at the rear. Warmth emanates from the biofuel fireplace, for cosy evenings in wintertime.
Exposed stone blends outdoor living with the indoors in the conservatory to the rear; with wooden flooring underfoot, this room currently houses a home gym and hot tub with views out over the garden at the rear.
Returning to the entrance hall, take a left to arrive at the formal sitting room, another spacious and serene room, with a warm, inviting ambience, aided by the soft shades of pastel blue to the walls, reflecting the sky beyond the picture windows.
From the four tall windows, the views are breathtaking, reaching out over the moors and villages to the distinct urban skyline of Manchester city centre, and where the curvature of the horizon seems almost in view.
A room with a modern, family friendly feel, the impressive marble television unit also incorporates an integrated bioethanol fire for cosy winter nights snuggled up on the sofa watching the weather patterns move in over the surrounding landscape.
Opening up to one side, discover a further conservatory, tiled underfoot and opening out to the astroturf lawn, ideal for all-weather, all-season children's play without fear of trailing in muddy boots. Sit back and unwind with refreshments, marvelling at the far-reaching views down over the surrounding countryside.
Retracing your steps through the formal sitting room, emerge into the refurbished, family-friendly kitchen, the hub of the home. With sociable breakfast bar seating at the central island, stocked with storage, and Karndean flooring underfoot, there is also ample space for a dining table and American-style fridge freezer.
Dove grey high gloss cabinetry harmonises with the splashback tiles behind the Neff induction hob, with additional appliances including a Samsung double oven, Neff integrated dishwasher, inset bin storage and 1.5 sink. Views extend over the garden beyond.
Opening up from the kitchen, a large, walk-in pantry provides abundant storage for all your larder essentials, also providing access to the utility room, with plumbing for a washing machine and tumble dryer, alongside additional shelving. Next door, a spacious wet room features shower, heated towel radiator, WC and wash basin, a practical addition to the ground floor, tiled in contrasting shades of pale grey and black.
Also on the ground floor, the garden room blends exposed stone to the walls with quarry tiling underfoot, providing another aspect out over the stable block and astroturf. A sunny spot, warm and sheltered, it's an ideal space for propagating seedlings.
Back in the entrance hallway, storage can be found beneath the impressive staircase, whose wide, shallow tread leads comfortably up to the first-floor landing. Panelling to the lower walls runs up the staircase, flowing out onto the broad and bright landing, a destination in itself with ample space for chairs and a desk.
Turning right, arrive at the first of the double bedrooms. Light and bright, with a full wall of almost full height wardrobes, views entreat over the verdant surrounds from the large window.
Tucked privately away to the rear of the landing a soothing spacious double bedroom with fresh laminate underfoot awaits. Opening up from this bedroom discover an impressively sized ensuite, featuring shower, two-drawer vanity unit wash basin, WC, and furnished with wardrobes to serve as both bathroom and dressing room in one.
Back out onto the landing, make your way through to the family shower room, where there is plenty of space to add a bath in addition to the P-shaped shower and twin glass wash basins with vanity unit storage beneath. There is also a heated towel radiator. Off white walls blend with ash toned flooring for a light, bright finish.
Also nestled on this floor, situated opposite the principal suite, discover a bountiful guest bedroom, where fitted wardrobes offer space for all your seasons' clothing and extensive views, ever changing with the weather and turn of the tides, beckon from the window.
The chic, minimal principal suite allows the incredible countryside views to preside The spacious main bedroom also overlooks the stables and tennis court to the side.
Honey toned laminate flooring flows underfoot, whilst refreshment awaits in the recently installed ensuite bathroom with freestanding oval bath ideal for a leisurely soak, alongside a spacious walk-in shower with drench shower head and handheld attachment. Fully tiled to the walls and floor, with contemporary heated towel radiator, abundant storage can be found in the full complement of wardrobes.
Enveloping Top o' Th Moor in 26 acres of rolling countryside, surrounding the home, discover the ultimate playground for children and adults alike; a place where imagination thrives and seasons leave their mark in unforgettable ways.
To the front, a wide astro turf lawn is ideal for football matches, picnics and impromptu games, while just beyond it, a line of eight stables and a tack room hints at equestrian potential, with one of the stables currently used for fuel storage.
At the rear, the garden softens into beds of mature shrubs and flowering plants, with a greenhouse tucked away for homegrown fruit and vegetables. In the front field, a private tennis court adds a splash of sporting sophistication, while the open land beyond offers freedom to roam, sled and explore.
Bordered by moorland and footpaths, this is a setting made for outdoor life - a place where children adventure, grown-ups unwind, and the natural world is always just a step away.
The Cottage
Accessible from the farmhouse yet entirely self-contained, the cottage offers a private retreat with all the comforts of home - whether for extended family, guests, or as an opportunity for holiday letting. With its own electricity supply, heating and kitchen, it delivers complete independence.
Step into the ground floor bedroom where French doors frame panoramic views across the moors. The ensuite bathroom, fully tiled in white with soft grey underfoot, features a centrally-filling double-ended tub, handheld shower attachment and elegant fitted furniture.
A separate, generously sized shower room adds flexibility, complete with a modern vanity unit, WC, and heated chrome towel rail.
Plush herringbone-carpeted staircase leads to the landing, where feature pendant lighting shines down. On the landing discover exposed white beams and Velux windows above alongside space for a quiet office corner, flanked by fitted wardrobes. Two further double bedrooms complete the layout, offering comfort and privacy from the main home.
Utterly unique, deeply peaceful and steeped in possibility, Top O' Th Moor is more than a home, it's an experience. A rare blend of rural seclusion and sweeping, cinematic views, Top O' Th Moor offers a life lived in rhythm with the seasons, above the weather and away from the rush. Experience the essence of countryside living, elevated, at Top O' Th Moor.
Out & About
Perched high on Holcombe Hill, Top O' Th Moor Farm enjoys one of the most spectacular rural settings in the region, surrounded by sweeping countryside, panoramic views, and direct access to the open moorland. This unique position offers a lifestyle truly in rhythm with nature-peaceful, elevated, and ever-changing with the seasons.
Right from your doorstep, walk or ride through endless scenic trails that criss-cross the West Pennine Moors and National Trust land. Enjoy early morning strolls to Peel Tower, explore the wild beauty of Redisher Woods, or wander the colourful orchard paths of Hollymount Lane. For those with horses or dogs, this is a dream location-spacious, secure and right on nature's doorstep.
After a day in the hills, stop in at The Shoulder of Mutton for a well-earned drink or a hearty Sunday roast. The popular Indian restaurant, Mala, in Holcombe village offers a convenient midweek treat, while the thriving foodie scene of Ramsbottom-just ten minutes by car-adds even more variety with its cafés, wine bars, gastropubs, and international cuisine.
Families are well served with excellent schooling in the local area. Emmanuel Holcombe Church of England Primary School sits within walking distance and currently tops the Bury league tables, with further options available in nearby Ramsbottom, Greenmount, and Bury-including the highly regarded Bury Grammar School.
Essential amenities are easily accessed via Holcombe Brook or Ramsbottom, offering supermarkets, independent shops, health services, and boutique stores. For commuting, the M66 and M60 provide swift access to Manchester, Bolton, and Bury, while Entwistle Station, just three miles away, offers direct rail connections into the city.
Private, peaceful and entirely unique, Top O'Th Moor Farm offers a rare opportunity to embrace elevated countryside living in a setting of unrivalled beauty. Whether you dream of family adventure, self-sufficiency, or simply watching the seasons roll in across the skyline, this is a home where life rises to meet you-quietly, and on your own terms.
Council Tax Band: H (Bury Council )
Tenure: Freehold
Brochures
Brochure- COUNCIL TAXA payment made to your local authority in order to pay for local services like schools, libraries, and refuse collection. The amount you pay depends on the value of the property.Read more about council Tax in our glossary page.
- Band: H
- PARKINGDetails of how and where vehicles can be parked, and any associated costs.Read more about parking in our glossary page.
- Yes
- GARDENA property has access to an outdoor space, which could be private or shared.
- Private garden,Rear garden
- ACCESSIBILITYHow a property has been adapted to meet the needs of vulnerable or disabled individuals.Read more about accessibility in our glossary page.
- Ask agent
Top O' Th Moor Farm, Holcombe, Bury
Add an important place to see how long it'd take to get there from our property listings.
__mins driving to your place
Get an instant, personalised result:
- Show sellers you’re serious
- Secure viewings faster with agents
- No impact on your credit score
Your mortgage
Notes
Staying secure when looking for property
Ensure you're up to date with our latest advice on how to avoid fraud or scams when looking for property online.
Visit our security centre to find out moreDisclaimer - Property reference RS0716. The information displayed about this property comprises a property advertisement. Rightmove.co.uk makes no warranty as to the accuracy or completeness of the advertisement or any linked or associated information, and Rightmove has no control over the content. This property advertisement does not constitute property particulars. The information is provided and maintained by Wainwrights Estate Agents, Bury. Please contact the selling agent or developer directly to obtain any information which may be available under the terms of The Energy Performance of Buildings (Certificates and Inspections) (England and Wales) Regulations 2007 or the Home Report if in relation to a residential property in Scotland.
*This is the average speed from the provider with the fastest broadband package available at this postcode. The average speed displayed is based on the download speeds of at least 50% of customers at peak time (8pm to 10pm). Fibre/cable services at the postcode are subject to availability and may differ between properties within a postcode. Speeds can be affected by a range of technical and environmental factors. The speed at the property may be lower than that listed above. You can check the estimated speed and confirm availability to a property prior to purchasing on the broadband provider's website. Providers may increase charges. The information is provided and maintained by Decision Technologies Limited. **This is indicative only and based on a 2-person household with multiple devices and simultaneous usage. Broadband performance is affected by multiple factors including number of occupants and devices, simultaneous usage, router range etc. For more information speak to your broadband provider.
Map data ©OpenStreetMap contributors.




