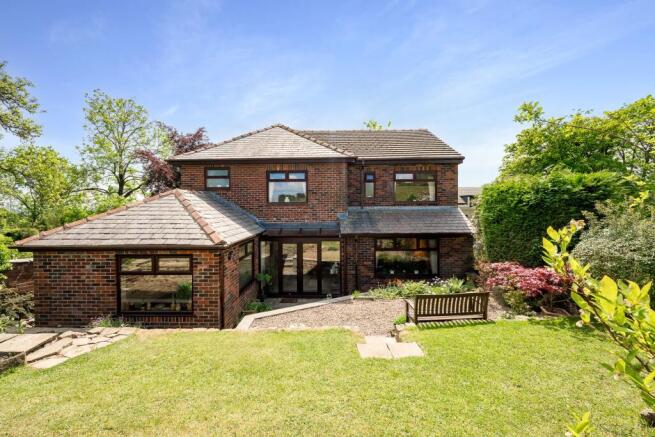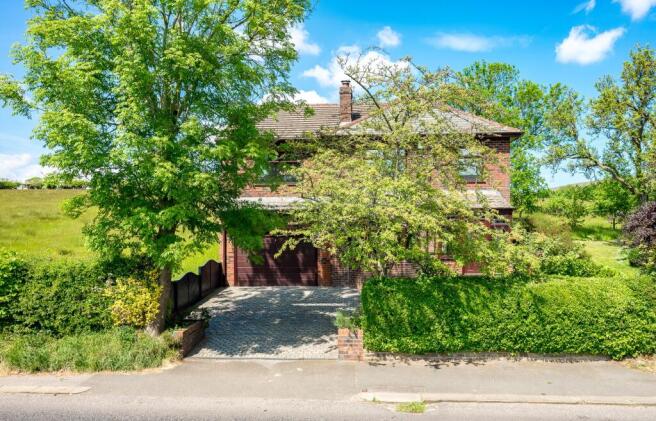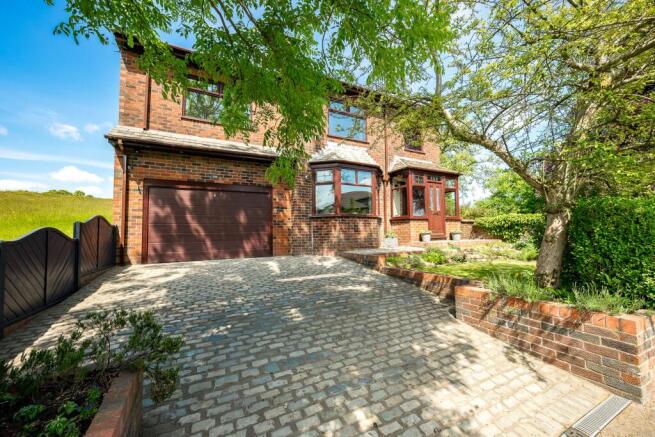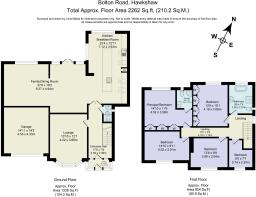5 bedroom detached house for sale
Bolton Road, Hawkshaw

- PROPERTY TYPE
Detached
- BEDROOMS
5
- BATHROOMS
2
- SIZE
2,262 sq ft
210 sq m
Key features
- Beautiful Five Bedroom Detached Home
- Open Plan Kitchen/Diner/Family Room with Patio Doors
- Spacious Lounge with Bay Window and Feature Gas Fire
- Large Principal Bedroom with En-suite
- Private, Tranquil Rear Garden with Open Countryside Views
- Driveway for Three Cars and Integral Garage
- Luxury Living in the Heart of Hawkshaw Village
- Conveniently Located near Excellent Schools, Scenic Walks and Commuter Links
Description
Step into the welcoming porch, a glazed, light-filled space where wraparound windows invite the outdoors in. Feature tiling underfoot adds charm and colour, while this bright and light spot makes an ideal transition between garden and home.
Step through the internal door and into a warm and well-considered entrance hall. Straight ahead, the oak staircase with feature glass panelling rises proudly, its detail mirrored by a statement wallpaper that carries the eye up to the first floor. Plush carpeting and inset spotlights overhead add to the sense of calm refinement.
To the left, a cosy lounge awaits, a peaceful retreat in the cooler months, warmed by a gas-inset fire and naturally bright thanks to a large bay window framing the trees and greenery outside. High ceilings amplify the sense of space, while soft, neutral tones create an atmosphere of quiet comfort.
Tucked beneath the stairs, a handy WC is fully tiled in soft metro tiles with a statement-patterned floor tile underfoot. A compact corner sink and a built-in shelf add practicality and style to this well-finished guest space.
At the rear, the home opens out into a spectacular open-plan kitchen, dining and family area, an extension that elevates the property into modern living with real flair. Enter through double doors and find Karndean flooring underfoot, light cascading down from multiple roof windows above.
A large central island takes pride of place, crowned with a NEFF induction hob and illuminated by a contemporary remote controlled Fanke extractor hood. With an integrated fridge, freezer, two NEFF multi-function ovens with warming drawer, one with self-cleaning function and one with microwave function, the kitchen is as functional as it is beautiful. Ample cabinetry offers deep drawers and sleek cupboards, while a black Blanco siligranit one and a half sink with a stainless steel insert sits beneath a window that captures views of the garden and rolling hills beyond. There's even a dedicated barista-style corner, perfect for morning routines and hosting friends.
To the side, the dining area is flooded with light from additional roof lights and patio doors, with more than enough space for a large family dining table. At the far end, a second sitting area with a gas fire and a large window forms a relaxed yet stylish entertaining zone, ideal for gatherings that flow from inside to out.
Upstairs, the landing is washed with natural light from a glazed window, adding brightness to every corner of this first floor. Directly opposite, the family bathroom blends style and luxury, with stone-patterned floor tiles, a freestanding bath, circular electric feature shower, modern sink and WC. A chrome towel radiator and mirrored vanity add a touch of spa-inspired finesse.
The first bedroom is a restful king-sized room at the rear, with high ceilings, neutral walls, and a soft brown carpet underfoot. A full wall of fitted wardrobes ensures everything has its place, while views over the garden and fields offer a calming backdrop to morning routines.
Next, the principal suite offers a peaceful sanctuary, with floor-to-ceiling wardrobes, a plush soft brown carpet, and views out to Holcombe Hill, a view worth waking up to. The principal bedroom's en-suite is smart and soothing, with natural tile detailing both underfoot and up the walls, a floating vanity with a halo-lit mirror, chrome towel radiator, WC and a corner shower enclosed in curved glass. A subtle wave motif in the tiling adds texture and movement to this calming space.
Directly opposite, bedroom three continues the neutral décor with plush carpet and space for a double bed and bedside furniture. Overlooking the front, its large window keeps the room bright and welcoming.
To the front, is another generous king-size room, featuring a floral statement wall, soft carpet and large front-facing window.
Bedroom five is currently set up as a home office, ideal for hybrid working or study space, but could easily become a fifth bedroom. Its proportions and natural light make it a versatile asset to the home.
Step outside from the kitchen and into the garden, a low-maintenance mix of paving, gravel and lawn bordered by flowering shrubs and hedging that brings bursts of colour in spring. Grow your own with established soft fruit bushes and plants, including blueberries, blackcurrants, raspberries, strawberries and rhubarb, whilst enjoying the mature plum tree and asparagus bed. With fields beyond and a terrace perfect for a morning coffee or evening glass of wine, the outdoor space is a private haven with big-sky views and room to unwind.
Out & About
Nestled along in the heart of one of the area's most picturesque and well-connected villages. Here, countryside charm meets everyday convenience in perfect harmony.
Start your mornings with a walk through the leafy trails of Two Brooks Valley, enjoy the changing colours of Hollymount Orchards, or climb Holcombe Hill to take in sweeping views from Peel Tower. For gentler weekend strolls, explore the shaded paths of Redisher Woods, just minutes from your doorstep.
When it's time to unwind, you're never far from excellent local hospitality. The Waggon and Horses and The Red Lion are both within walking distance-perfect for a hearty Sunday lunch or a casual midweek pint. For something a little more refined, enjoy a cocktail at Holcombe Brook's stylish wine bars, or discover artisan bakes and freshly brewed coffee in Greenmount.
Families are exceptionally well placed, with a selection of highly rated schools close by. St Mary's C of E Primary School is only a short stroll, while Greenmount Primary, Hollymount RC, Holcombe Brook Primary and Woodhey High School are all nearby. Independent education is also within reach, with Bury Grammar School and Bolton School just a short drive away.
Day-to-day life is made easy with local amenities at your fingertips. Holcombe Brook and Greenmount offer everything from butchers, bakers, and beauty salons to a pharmacy, Co-op, travel agents and more. Whether you're picking up essentials or enjoying a spot of self-care, the village has you covered.
For those with an active lifestyle, Hawkshaw Tennis Club is right around the corner, while Greenmount Golf Club and Cricket Club provide scenic spots for sport and socialising just a few minutes' drive away.
Despite the calm, rural atmosphere, Hawkshaw is impressively connected. Bury town centre-with its Metrolink service into Manchester-is just 15 minutes away, while the M66 and A56 offer quick access to Bolton, Burnley, and the wider North West.
Bolton Road offers the best of village life-wrapped in greenery, filled with community, and perfectly positioned for town and country living alike.
Council Tax Band: F (Bury Council )
Tenure: Leasehold (908 years)
Ground Rent: £4 per year
Brochures
Brochure- COUNCIL TAXA payment made to your local authority in order to pay for local services like schools, libraries, and refuse collection. The amount you pay depends on the value of the property.Read more about council Tax in our glossary page.
- Band: F
- PARKINGDetails of how and where vehicles can be parked, and any associated costs.Read more about parking in our glossary page.
- Off street
- GARDENA property has access to an outdoor space, which could be private or shared.
- Private garden
- ACCESSIBILITYHow a property has been adapted to meet the needs of vulnerable or disabled individuals.Read more about accessibility in our glossary page.
- Ask agent
Bolton Road, Hawkshaw
Add an important place to see how long it'd take to get there from our property listings.
__mins driving to your place
Get an instant, personalised result:
- Show sellers you’re serious
- Secure viewings faster with agents
- No impact on your credit score
Your mortgage
Notes
Staying secure when looking for property
Ensure you're up to date with our latest advice on how to avoid fraud or scams when looking for property online.
Visit our security centre to find out moreDisclaimer - Property reference RS0554. The information displayed about this property comprises a property advertisement. Rightmove.co.uk makes no warranty as to the accuracy or completeness of the advertisement or any linked or associated information, and Rightmove has no control over the content. This property advertisement does not constitute property particulars. The information is provided and maintained by Wainwrights Estate Agents, Bury. Please contact the selling agent or developer directly to obtain any information which may be available under the terms of The Energy Performance of Buildings (Certificates and Inspections) (England and Wales) Regulations 2007 or the Home Report if in relation to a residential property in Scotland.
*This is the average speed from the provider with the fastest broadband package available at this postcode. The average speed displayed is based on the download speeds of at least 50% of customers at peak time (8pm to 10pm). Fibre/cable services at the postcode are subject to availability and may differ between properties within a postcode. Speeds can be affected by a range of technical and environmental factors. The speed at the property may be lower than that listed above. You can check the estimated speed and confirm availability to a property prior to purchasing on the broadband provider's website. Providers may increase charges. The information is provided and maintained by Decision Technologies Limited. **This is indicative only and based on a 2-person household with multiple devices and simultaneous usage. Broadband performance is affected by multiple factors including number of occupants and devices, simultaneous usage, router range etc. For more information speak to your broadband provider.
Map data ©OpenStreetMap contributors.




