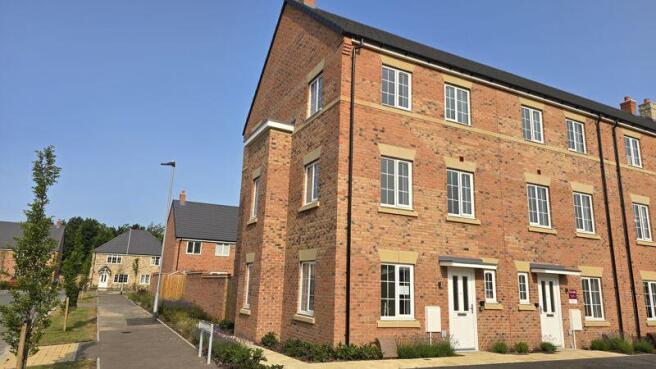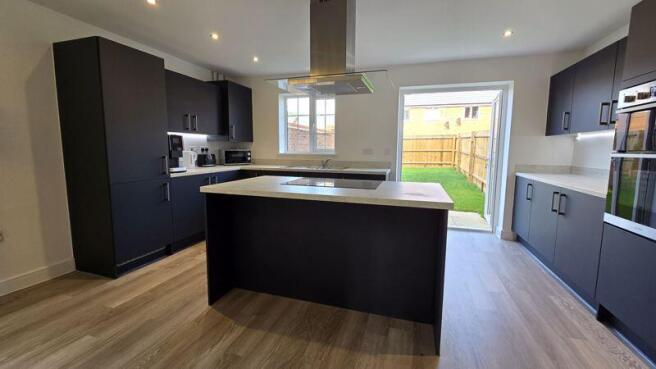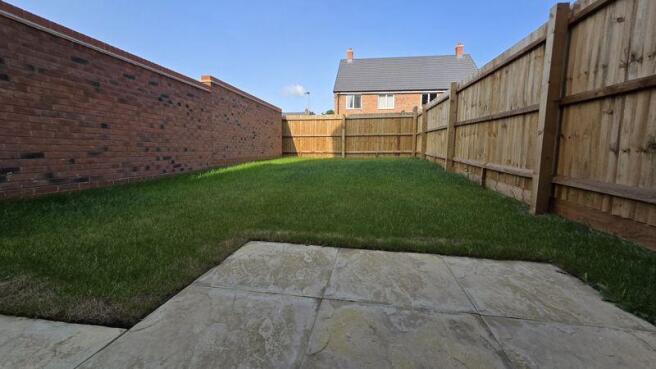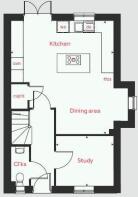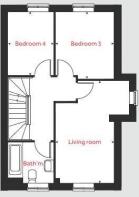Monarch Terrace, Stamford, PE9 2FS

- PROPERTY TYPE
End of Terrace
- BEDROOMS
4
- BATHROOMS
3
- SIZE
Ask agent
- TENUREDescribes how you own a property. There are different types of tenure - freehold, leasehold, and commonhold.Read more about tenure in our glossary page.
Freehold
Key features
- Beautifully upgraded 4 bedroom new build home
- Luxury flooring throughout
- Downstairs cloakroom
- Ground floor study
- Integrated kitchen appliances
- Large Kitchen/Diner with French doors leading to garden
- En-suite to bedroom 1 and 2
- Two allocated parking bays
- 10 YEAR NHBC BUILDMARK WARRANTY
- OVER £26,500 WORTH OF SAVINGS TOWARDS YOUR NEW HOME!!
Description
The town centre is less than a mile from Stamford Gardens and offers everything you could possibly need, right on your doorstep. Every Friday the town is home to a bustling market where shoppers can stock up on local produce. For those looking for outdoor adventures, Rutland Water is only a short drive away. The picture-perfect town is complimented by independent shops, designer boutiques and beautiful riverbank views.
Stamford has great transport links. Stamford Train Station is only 1 mile away and it connects the town to Birmingham and Stansted Airport, and the A1 is approximately 3 miles away. This makes the location of this home perfect if you are looking to commute everyday.
This home has been beautifully upgraded with integrated appliances, chrome towel warmers to the bathroom and en-suites, shower over the bath in the family bathroom, built in wardrobe in bedroom 2, venetian blinds to bed 3 and 4 and turf laid to the rear garden. All worth over £16,500! Add a stamp duty contribution of £10,000 and the total savings on this superb new home is over £26,500!!
Ground Floor
Kitchen/Dining Area - 5.52m x 4.98m (18ft 1in x 16ft 4in)
Study - 2.79m x 2.47m (9ft 2in x 8ft 1in)
First Floor
Living Room - 4.11m x 2.75m (13ft 6in x 9ft)
Bedroom 3 - 3.16m x 2.75m (10ft 4in x 9ft)
Bedroom 4 - 2.99m x 2.14m (9ft 10in x 7ft 4in)
Second Floor
Bedroom 1 - 4.98m x 2.99m (16ft 4in x 9ft 10in)
Bedroom 2 - 3.96m x 3.89m (13ft x 12ft 9in)
Kitchen
Symphony Koncept range kitchen
Stainless steel sink and drainer (single and a half bowl) with chrome mixer tap
Induction Hob (75cm) with built-in double oven, with (75cm) stainless steel splashback and stainless steel chimney hood
Kitchen island
Recessed chrome finish downlights to kitchen zone
Integrated 70/30 fridge-freezer
Integrated dishwasher and washing machine
Bathroom & En-suites
Ideal Standard contemporary white sanitary ware suite
Shower tray with glass enclosure to en suite
Shower over the bath with glass panel screen and full height Porcelanosa tilling around the bath (Bathrooms only)
Full height Porcelanosa tilling to shower and bath (if applicable), half height behind sanitary ware (en suite only)
Chrome towel radiator to bathroom and en suite
Doors & Windows
Front door with multi-point security locking system and security chain
PVCu double glazing to windows
General
White painted walls and smooth white ceilings
Aerial point in living room
Hot water cylinder heating system
Thermostatic valves to all radiators (with the exception of rooms with separate thermostat control)
BT Openreach fibre optic connection
Provision for future electric vehicle charging point
Lighting to front and wire for lighting to the rear
Mains wired smoke detectors with battery back-up
Battery powered Carbon Monoxide detector to be provided
Enclosed fenced rear garden, and garden gate (where applicable)
NHBC Buildmark cover
First two years' customer service support from Linden Homes
Maintenance Fee = £150.00
Documentation Fee = £186.00
The best part of buying a new home is the thrill of being the first person to live in the property and having everything brand new!
EXPLANATION FOR CLIENTS ABOUT PROVING THEIR IDENTITY
When you buy and sell a property you need to prove your identity to estate agents, solicitors and others involved in the transaction. This is to help prevent money laundering.
The evidence we need:
To comply with law, we need to get evidence of your identity as soon as possible. Please bring in to our office your passport, or your photocard driving licence to prove your identity. We will need to check it, and to keep a copy. If these documents are not available, please speak to us to establish what other evidence may be acceptable.
Brochures
Full Details- COUNCIL TAXA payment made to your local authority in order to pay for local services like schools, libraries, and refuse collection. The amount you pay depends on the value of the property.Read more about council Tax in our glossary page.
- Ask agent
- PARKINGDetails of how and where vehicles can be parked, and any associated costs.Read more about parking in our glossary page.
- Yes
- GARDENA property has access to an outdoor space, which could be private or shared.
- Yes
- ACCESSIBILITYHow a property has been adapted to meet the needs of vulnerable or disabled individuals.Read more about accessibility in our glossary page.
- Ask agent
Monarch Terrace, Stamford, PE9 2FS
Add an important place to see how long it'd take to get there from our property listings.
__mins driving to your place
Get an instant, personalised result:
- Show sellers you’re serious
- Secure viewings faster with agents
- No impact on your credit score
About Kenneally Property Services, Peterborough
Ground Floor Unit A, Greenhill House, Thorpe Road, Peterborough, PE3 6RU



Your mortgage
Notes
Staying secure when looking for property
Ensure you're up to date with our latest advice on how to avoid fraud or scams when looking for property online.
Visit our security centre to find out moreDisclaimer - Property reference 12687361. The information displayed about this property comprises a property advertisement. Rightmove.co.uk makes no warranty as to the accuracy or completeness of the advertisement or any linked or associated information, and Rightmove has no control over the content. This property advertisement does not constitute property particulars. The information is provided and maintained by Kenneally Property Services, Peterborough. Please contact the selling agent or developer directly to obtain any information which may be available under the terms of The Energy Performance of Buildings (Certificates and Inspections) (England and Wales) Regulations 2007 or the Home Report if in relation to a residential property in Scotland.
*This is the average speed from the provider with the fastest broadband package available at this postcode. The average speed displayed is based on the download speeds of at least 50% of customers at peak time (8pm to 10pm). Fibre/cable services at the postcode are subject to availability and may differ between properties within a postcode. Speeds can be affected by a range of technical and environmental factors. The speed at the property may be lower than that listed above. You can check the estimated speed and confirm availability to a property prior to purchasing on the broadband provider's website. Providers may increase charges. The information is provided and maintained by Decision Technologies Limited. **This is indicative only and based on a 2-person household with multiple devices and simultaneous usage. Broadband performance is affected by multiple factors including number of occupants and devices, simultaneous usage, router range etc. For more information speak to your broadband provider.
Map data ©OpenStreetMap contributors.
