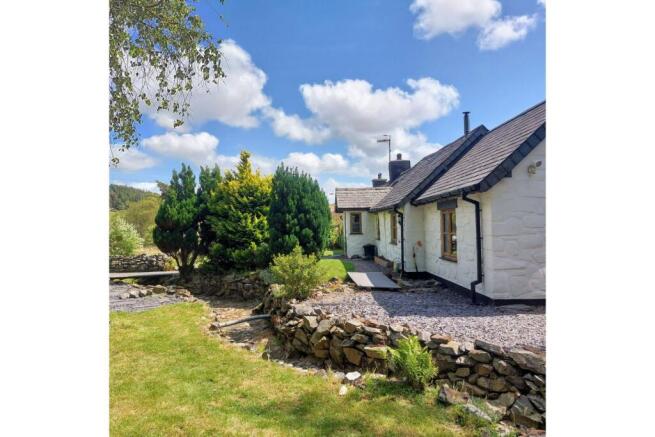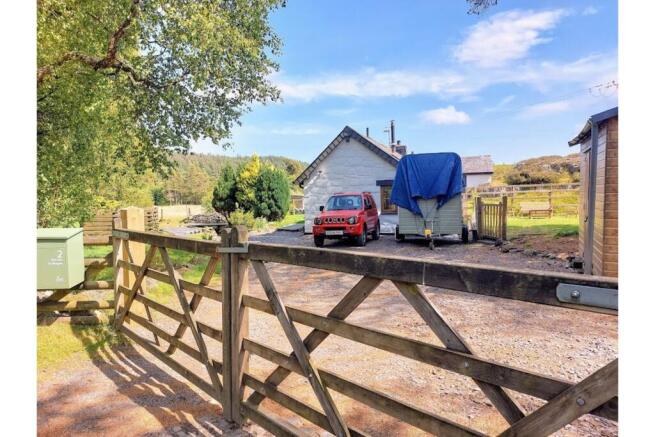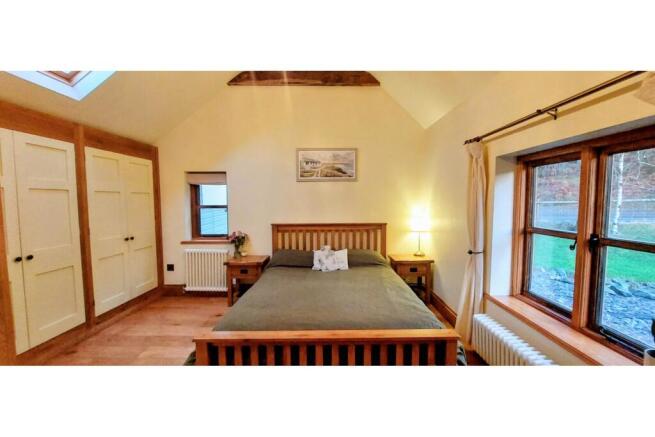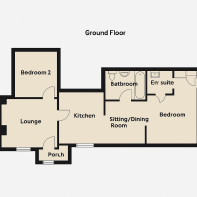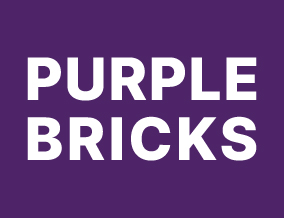
2 bedroom cottage for sale
Nant Bwlch Yr Haiarn, Trefriw, LL27

- PROPERTY TYPE
Cottage
- BEDROOMS
2
- BATHROOMS
2
- SIZE
Ask agent
- TENUREDescribes how you own a property. There are different types of tenure - freehold, leasehold, and commonhold.Read more about tenure in our glossary page.
Freehold
Key features
- Two Bedroom Character Cottage
- Two Bathrooms
- 0.25 Acre Wraparound Garden
- Slate Driveway For 5–6 Vehicles
- Lake Views
- Surrounded By Gwydir Forest
- Stunning Features Including Vaulted Ceilings
- Viewing Highly Recommended!
Description
Characterful Miner’s Cottage within Snowdonia National Park
Two Bedrooms | Two Bathrooms | Vaulted Ceilings | Multi-Fuel Stoves | 0.25 Acre Wraparound Garden | Lake Views | Slate Driveway for 5–6 Vehicles | Surrounded by Gwydir Forest
Positioned in a clearing within the stunning Gwydir Forest and located within the boundary of Snowdonia National Park, this beautifully presented former miner’s cottage offers a rare blend of historic charm, natural beauty, and lifestyle flexibility. With two bedrooms, two bathrooms, and a generous wrap around garden, the home is perfect for those seeking a peaceful retreat with excellent access to the outdoors but still near towns.
This cottage enjoys lake views from the living room, forest surroundings, and all-day sun thanks to the wraparound design of the garden. Ideal for nature lovers, the home is within walking or short driving distance of scenic villages such as Betws-y-Coed and Llanrwst, both of which are traditional market villages that still host weekly markets. These thriving local hubs offer a wonderful sense of community and provide fresh produce, handmade goods, and essentials, adding to the charm and convenience of rural life. You’re also close to wild swimming and kayaking lakes, and despite the peaceful setting, food shop deliveries are available, and the nearest town of Llandudno is under 30 minutes away.
Inside, the property retains much of its original character, from quarry tile flooring and semi-exposed beams, two feature multi-fuel stoves and an original decommissioned baker’s oven, while also offering rustic comfort and practical space. With vaulted ceilings in a majority of rooms, creating a spacious interiors, and skylights throughout most of the house, the cottage feels bright, airy, and full of warmth.
Master Bedroom - 4.4 x 3.7
Second Bedroom - 2.9 x 2.9
Livingroom - 4 x 3.6
Kitchen - 4 x 2.5
Diningroom - 3.5 x 3.1
Bathroom - 1.9 x 2.8
Ensuite - 1.9 x 1.9
What Three Words: ///begun.mulled.birthing
Outside
Externally, the home sits within a fully fenced 0.25-acre garden with double gates, a pedestrian gate, and a parcel box. The garden offers a large central slate patio, multiple lawned areas, a weather-dependent stream, and plenty of space to enjoy the tranquil setting. There are two wood stores, a large shed, and a generous slate driveway with parking for five to six vehicles. The site also has a history of planning permission for a caravan and was used as a second home for over 30 years, providing a strong case for future permissions, subject to relevant consents.
This rare property offers a lifestyle of quiet beauty and charm with room to grow, explore, or unwind ideal as a full-time residence, countryside escape, or holiday investment.
Entrance
The cottage welcomes you through a traditional split barn door, offering the option to open the top half independently, and into a charming entrance space with original quarry tile flooring. Which sets the tone for the rest of the home, leading directly into the living room and adding a rustic, countryside feels from the first step inside.
Living Room
Full of original character, the living room features semi-exposed wooden beams over the doorways, a large multi-fuel wood-burning stove with integrated log storage, and the original decommissioned baker’s ovens, an eye-catching reminder of the home’s unique history. Though the windows are traditionally small, the room enjoys direct views over the garden and towards the nearby lake.
Kitchen
Rustic and full of charm, the kitchen offers traditional fittings, a classic white farmhouse sink, and functional worktop space. The vaulted ceiling creates an impressive sense of height and openness, while a skylight overhead brings in natural light and makes the space feel bright and welcoming.
Dining Room
Separate from the kitchen, the dining room provides a cosy yet flexible space for mealtimes or entertaining. This room also features a second multi-fuel stove, adding warmth and character. While there is no skylight, the room maintains a comfortable, homely atmosphere that complements the rest of the cottage.
Bedroom
Master Bedroom
The king-sized master bedroom is exceptionally spacious, with a vaulted ceiling that adds to the sense of openness. Two large built-in wardrobes offer ideal storage for couples, and the room is lit by a large skylight. A private en-suite completes the space.
En-Suite (to Master)
A generous en-suite featuring a good-sized walk-in shower, WC and basin. Designed for comfort and privacy, it serves the master bedroom perfectly with tasteful finishes and ample space.
Bedroom Two
A well-proportioned second bedroom with its own vaulted ceiling and skylight, offering a peaceful view over the garden. Ideal as a guest room, children’s room, or office space, this room mirrors the light and warmth found throughout the home.
Family Bathroom
The main bathroom boasts a full-sized standing bathtub, perfect for relaxing, alongside a WC, basin, and built-in wall storage. Spacious and practical, it's well-suited for daily use or unwinding after outdoor adventures.
Garden
Set within approximately 0.25 acres, the wraparound garden features a large central slate patio, a rear lawned area, and a weather-dependent stream that flows through during wetter months. The property is fully fenced with a gated entrance (both vehicle and pedestrian access) and receives sunlight throughout the day thanks to its layout. Perfect for outdoor entertaining, gardening, or simply soaking in the views.
Driveway
The slate driveway offers parking for five to six vehicles, with plenty of turning space. The property also includes two wood stores and a large shed, ideal for garden storage.
A rare opportunity to own a unique slice of Welsh history, surrounded by natural beauty and brimming with character. Early viewing is highly recommended.
All enquiries welcome.
Property Description Disclaimer
This is a general description of the property only, and is not intended to constitute part of an offer or contract. It has been verified by the seller(s), unless marked as 'draft'. Purplebricks conducts some valuations online and some of our customers prepare their own property descriptions, so if you decide to proceed with a viewing or an offer, please note this information may have been provided solely by the vendor, and we may not have been able to visit the property to confirm it. If you require clarification on any point then please contact us, especially if you’re traveling some distance to view. All information should be checked by your solicitor prior to exchange of contracts.
Successful buyers will be required to complete anti-money laundering and proof of funds checks. Our partner, Lifetime Legal Limited, will carry out the initial checks on our behalf. The current non-refundable cost is £80 inc. VAT per offer. You’ll need to pay this to Lifetime Legal and complete all checks before we can issue a memorandum of sale. The cost includes obtaining relevant data and any manual checks and monitoring which might be required, and includes a range of benefits. Purplebricks will receive some of the fee taken by Lifetime Legal to compensate for its role in providing these checks.
Brochures
Brochure- COUNCIL TAXA payment made to your local authority in order to pay for local services like schools, libraries, and refuse collection. The amount you pay depends on the value of the property.Read more about council Tax in our glossary page.
- Band: B
- PARKINGDetails of how and where vehicles can be parked, and any associated costs.Read more about parking in our glossary page.
- Driveway
- GARDENA property has access to an outdoor space, which could be private or shared.
- Private garden
- ACCESSIBILITYHow a property has been adapted to meet the needs of vulnerable or disabled individuals.Read more about accessibility in our glossary page.
- Ask agent
Nant Bwlch Yr Haiarn, Trefriw, LL27
Add an important place to see how long it'd take to get there from our property listings.
__mins driving to your place
Get an instant, personalised result:
- Show sellers you’re serious
- Secure viewings faster with agents
- No impact on your credit score
Your mortgage
Notes
Staying secure when looking for property
Ensure you're up to date with our latest advice on how to avoid fraud or scams when looking for property online.
Visit our security centre to find out moreDisclaimer - Property reference 1907612-1. The information displayed about this property comprises a property advertisement. Rightmove.co.uk makes no warranty as to the accuracy or completeness of the advertisement or any linked or associated information, and Rightmove has no control over the content. This property advertisement does not constitute property particulars. The information is provided and maintained by Purplebricks, covering Llandudno. Please contact the selling agent or developer directly to obtain any information which may be available under the terms of The Energy Performance of Buildings (Certificates and Inspections) (England and Wales) Regulations 2007 or the Home Report if in relation to a residential property in Scotland.
*This is the average speed from the provider with the fastest broadband package available at this postcode. The average speed displayed is based on the download speeds of at least 50% of customers at peak time (8pm to 10pm). Fibre/cable services at the postcode are subject to availability and may differ between properties within a postcode. Speeds can be affected by a range of technical and environmental factors. The speed at the property may be lower than that listed above. You can check the estimated speed and confirm availability to a property prior to purchasing on the broadband provider's website. Providers may increase charges. The information is provided and maintained by Decision Technologies Limited. **This is indicative only and based on a 2-person household with multiple devices and simultaneous usage. Broadband performance is affected by multiple factors including number of occupants and devices, simultaneous usage, router range etc. For more information speak to your broadband provider.
Map data ©OpenStreetMap contributors.
