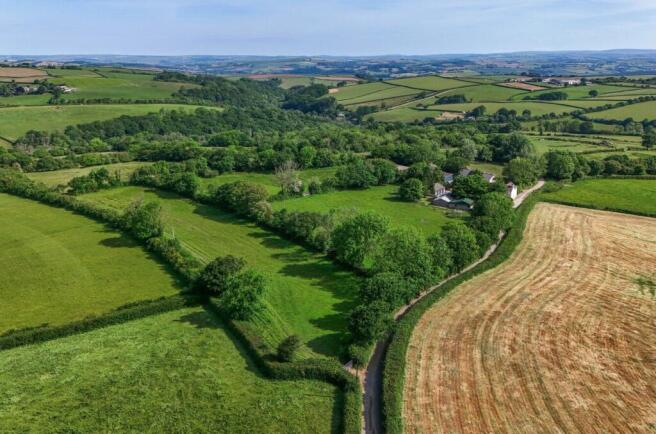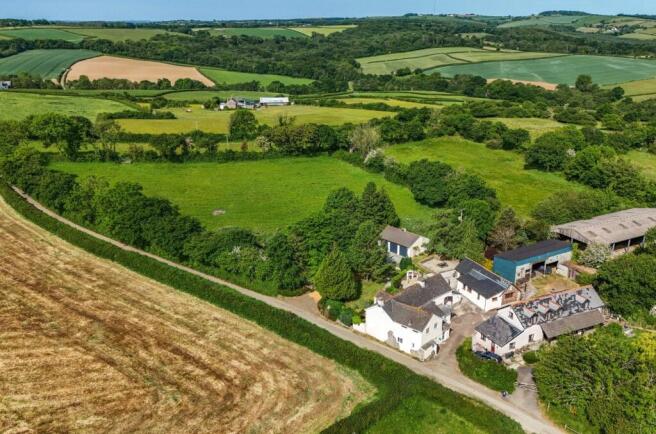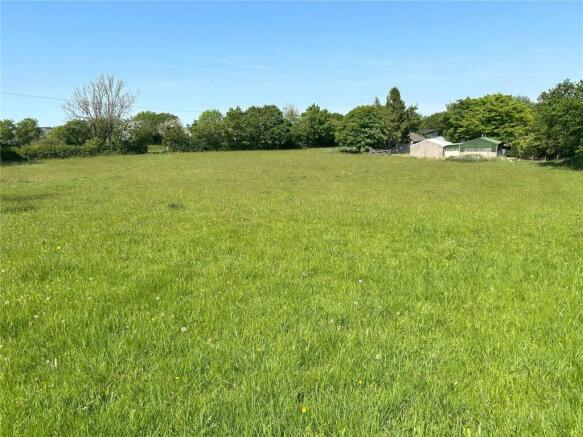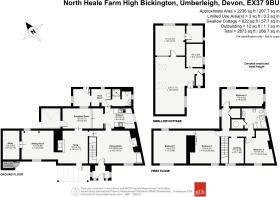
High Bickington, Umberleigh, Devon, EX37

- PROPERTY TYPE
Detached
- BEDROOMS
4
- BATHROOMS
2
- SIZE
Ask agent
- TENUREDescribes how you own a property. There are different types of tenure - freehold, leasehold, and commonhold.Read more about tenure in our glossary page.
Freehold
Key features
- Superb Residential Smallholding
- Exceptional rural position
- Traditional farmhouse (4 beds)
- Part finished annexe (1 bed)
- Range of adaptable outbuildings
- Productive pasture land
- Lot 1 extends in total to about 31.12 Acres
- Two further land lots of 4.35 acres and 4.82 acres also available
Description
North Heale Farm extends in total to about 40.29 Acres and is offered for sale by private treaty either as a whole or in up to 3 lots as follows:-
Lot 1: Farmhouse, annexe, outbuildings and pasture land extending to about 31.12 acres - Guide Price £845,000
Lot 2: Woodland and lake extending to about 4.35 Acres - Guide Price £55,000
Lot 3: Field shelter, former pasture and woodland extending to about 4.82 Acres - Guide Price £50,000
North Heale Farm offers a rare opportunity to acquire a beautifully situated 40-acre smallholding set in a peaceful yet accessible part of picturesque North Devon. This superb rural property package may be well suited to those prospective purchasers seeking a rural lifestyle, a working smallholding, potential to develop a tourism business, or an equestrian based enterprise. North Heale Farm undoubtedly provides the space, charm, and versatility to turn a dream into reality.
The holding is centred upon a traditional farmhouse providing character four bedroomed family accommodation, with the benefit of a charming detached and part finished self contained annexe, known as Swallow Cottage. Situated within the farmstead are an extensive range of adaptable outbuildings, ideal for workshops, garaging, storage and agricultural enterprises. The farmstead and annexe are well positioned within their own block of productive agricultural land, comprising a delightful mix of traditional pasture, meadows and amenity woodland, including a pretty wildlife lake. North Heale Farm extends in total to about 40.29 Acres and is offered for sale as a whole or in up to three lots.
LOT 1 - FARMHOUSE, FARM BUILDINGS AND LAND EXTENDING TO ABOUT 31.12 ACRES
THE FARMHOUSE
An attractive detached traditional dwelling, which is not listed, principally comprising stone, rendered and colour washed elevations beneath a tiled roof. Despite now requiring updating in some areas, the farmhouse affords the potential to create a charming country residence. Exhibiting an abundance of character, including exposed timbers and stonework, the accommodation is entered via an entrance porch with a vaulted veiling, leading directly into the dining room, with stairs rising to the first floor. A large inglenook fireplace, still with its original bread oven, has been inset with a Rayburn oil-fired stove, forming the beating heart of the house and benefiting from a companion unit and original water heater. A wall recess contains an early ‘creamer’. An opening leads through into the charming snug, with a stone fireplace inset with a wood burning stove on a tiled hearth and a door out to the front garden. The lovely sitting room enjoys a double aspect with a fitted bench seat. From this room a step and further opening leads to the study, with a large Velux roof window providing an abundance of natural light. From the dining room a door leads into the kitchen, which has a tiled floor and contains a good range of fitted base and wall units with work surfaces and an inset 1½ bowl sink. Plumbing and space is provided for a dishwasher, with space also for an electric cooker. Steps lead up to the breakfast area, with an opening back to the snug and further door out to a tiled and polycarbonate covered side porch. From the kitchen a door and steps lead down into the useful boot room, with a glazed sink, tiled floor and arched opening to the tiled rear entrance porch. A downstairs shower room is situated off the boot room.
On the first floor a large front landing area and a further rear landing serve four well proportioned double bedrooms and a family bathroom. Lovely views may be enjoyed over the gardens and surrounding countryside. The accommodation benefits from double glazing and oil fired central heating via the Worcester boiler.
For approximate room dimensions and layout please refer to the floor plan contained within these sale particulars.
OUTSIDE
The property is approached from the main road via a smart double gated private entrance with a gravelled driveway leading to the parking area and continuing to provide access to the garaging and workshop. A separate gated access to the rear of the house provides access to Swallow Cottage, the farm buildings and land.
Adjoining to the front elevation of the farmhouse is a paved sitting out area with raised flower and shrub borders and a well established pond. Steps lead up to a lawned garden adjoining the entrance drive, with a further raised and paved purpose built Patio/BBQ Area, boasting a pizza oven. Overlooking the parking area is a Triple Garage, approx. 8.26m x 5.92m, with three remote control roller shutter doors. A large Workshop, approx. 10.13m x 5.30m, has double timber doors allowing vehicle access, with a further useful Store/Garage, approx. 9.26m x 4.88m, with clever corner double doors. A covered Lean-to, approx. 6.88m x 2.54m, links the workshop and store, providing further storage space. To the side of the store is a hard standing area with a greenhouse and some raised beds, opening to a lawn overlooking the land and continuing to the rear of the workshop and garages. The gardens and grounds are interspersed with mature trees, including horse chestnut and cherry.
SWALLOW COTTAGE
An attractive detached stone, part rendered and slate roofed former shippon, currently part converted, with the potential to create a charming self contained annexe ideal for multi-generational living, a guest suite, home office or studio, with scope for holiday letting subject to obtaining any necessary change of use planning consent. Internally this building has been rendered, with some electrics and plumbing, part tiled floors and double glazing. The proposed accommodation comprises an entrance lobby opening into a large open plan living area with a wonderful vaulted ceiling, exposed roof timbers and Velux roof lights. A cloakroom is situated off the entrance lobby. The kitchen has a tiled floor, with a good sized double bedroom and en-suite shower room completing the layout. Some kitchen and bathroom fittings, that have already been purchased although not installed, will be included in the freehold sale, together with a wood burning stove.
For approximate internal dimensions and layout please refer to the floor plan contained within these sale particulars.
A raised patio area adjoins the annexe, with steps leading up to a pretty lawned area interspersed with trees and overlooking the land.
THE FARM BUILDINGS
The rear entrance drive provides access to a useful range of adaptable farm buildings, offering the scope, subject to planning, for conversion to alternative uses, whilst also appealing to those prospective purchasers with livestock, machinery or horses. The buildings may be briefly described as follows:-
Four bay timber Machinery/Feed Store, approx. 15m x 4.86m, with a corrugated sheet roof and cladding. One bay forms a lockable store. Adjoining at right angles is a dilapidated part block, part timber and fibre cement range containing Two Stores, overall approx. 6.4m x 3.1m.
Six bay steel framed and fibre cement roofed General Purpose Building, approx. 27.4m x 11.8m, with timber and space board cladding to two sides. An enclosed area to the front of this building has a gated access to the land.
Situated within the land is a pretty timber Summer House and an open fronted timber and corrugated iron Field Shelter.
THE LAND
The farmstead is conveniently positioned within its own attractive block of agricultural land which is divided by Devon hedge banks into a number of small manageable enclosures, with access available from the farm buildings or from a gateway directly off the council road. The land has been extensively managed in recent years, with no artificial inputs, resulting in traditional pastures and meadows with swards that contain an abundance of grass, wild flower and herb species. Primarily level and gently undulating, the land is more moderately sloping on the northern periphery, where it runs down to a band of mixed deciduous woodland which adjoins a pretty boundary stream. Contained within the land is an old farm track, which forms a pretty feature. The land may be well suited to a variety of agricultural, equestrian, conservation or other amenity uses. Lots 1 extends in total to about 31.12 Acres as shown shaded red on the attached identification plan.
LOT 2 - WOODLAND AND LAKE EXTENDING TO ABOUT 4.35 ACRES
This is an exceptionally attractive block of mixed deciduous woodland enjoying direct road access including a charming and tranquil wildlife lake. Well established areas of native tree species have been planted under the provisions of a Woodland Grant Scheme. In recent years the lake has become silted and overgrown, although the potential undoubtedly exists to create a superb feature. This lot exhibits considerable conservation and amenity appeal, with potential for wildlife, leisure and possible glamping (stp) uses. Lots 2 is shown shaded green on the identification plan.
LOT 3 - FIELD SHELTER, FORMER PASTURE & WOODLAND EXTENDING TO ABOUT 4.82 ACRES
Lying on the opposite side of the road, to the east, this lot comprises a delightful combination of former pasture/rough grazing and mixed deciduous woodland benefiting from gated track access and a small range of outbuildings. Adjoining the entrance to the land is a timber and fibre cement Store Shed, approx. 4.7m x 3.80m, whilst contained within the land is a useful timber framed and fibre cement roofed Field Shelter, approx. 10m x 3.8m, open fronted with gi cladding to three sides. Enjoying exceptional privacy and seclusion, this lot affords conservation and amenity appeal and is shown shaded blue on the attached identification plan.
GENERAL REMARKS
TENURE & POSSESION
Freehold with vacant possession available upon completion.
SERVICES & OUTGOINGS
The property benefits from mains electricity and water supplies, with the water supply shared with the neighbouring property. Drainage of the farmhouse is to a shared private system.
It is understood that a private borehole and private drainage system have been installed for Swallow Cottage, although these services have not been connected.
Council Tax & Business Rates: Local Council Tax on the farmhouse, Band F, together with the usual service and environmental charges. Council tax on Swallow Cottage to be assessed.
BASIC PAYMENT SCHEME
The Basic Payment Scheme has now ended and the land will be sold without any entitlements or de-linked payments.
AGRI-ENVIRONMENT SCHEMES AND DESIGNATIONS
We understand that the land is not currently subject to any agri-environment schemes. The land lies within a Nitrate Vulnerable Zone.
SPORTING & MINERAL RIGHTS
The sporting and mineral rights across the holding, insofar as they are owned, will be included in the freehold sale.
TOWN & COUNTRY PLANNING
We understand that Swallow Cottage has planning consent for conversion to a guest annexe for residential purposes ancillary to the farmhouse. There may be scope for prospective purchasers to consider alternative uses within the farm buildings, subject to obtaining the necessary planning approval.
FIXTURES & FITTINGS
All fixtures and fittings, unless specifically referred to within these sale particulars are otherwise expressly excluded from the sale.
RIGHTS OF WAY, EASEMENTS, WAYLEAVES, ETC.
The property is offered and as far as required by the Vendors will be conveyed subject to all other rights of way, easements, wayleaves, privileges and advantages, either public or private, whether specifically referred to in these particulars of sale or not.
IMPORTANT NOTICE
Greenslade Taylor Hunt and their clients give notice that:-
They are not authorised to make or give any representations or warranties in relation to the property either here or elsewhere, either on their own behalf or on behalf of their client or otherwise.
They assume no responsibility for any statement that may be made in these particulars. These particulars do not form part of any offer or contract and must not be relied upon as statements or representations of fact.
3. Any areas, measurements or distances are approximate. The text, photographs and plans are for guidance only and are not necessarily comprehensive. It should not be assumed that the property has all necessary planning, building regulation or other consents and Greenslade Taylor Hunt has not tested any services, equipment or facilities. Purchasers must satisfy themselves by inspection or otherwise.
4. We have not made any investigations into the existence or otherwise of any issues concerning pollution of land, air or water contamination and the purchaser is responsible for making their own enquiries in this regard.
ADDITIONAL INFORMATION
Broadband: FFTP - Full Fibre broadband is available - highest available download speed 1600 Mbps, highest available upload speed 115 Mbps. (Based on Openreach data).
Mobile Coverage: Limited coverage available via EE, Three and O2. For an indication of specific speeds and supply or coverage in the area we recommend contacting your own provider. (Based on Ofcom data)
Flooding: The property is in an area at a very low risk of flooding from River/Sea and surface water (defined as the chance of flooding each year as less than 0.1%)(Gov UK data).
FARM PROPERTIES HEALTH & SAFETY NOTICE
All persons wishing to view the property do so entirely at their own risk. Neither the Vendors or their Agents will be held liable for any damage or injury that may occur when interested parties are visiting the property. A smallholding is a potentially hazardous environment and for prospective purchasers own personal safety, please be vigilant when viewing, particularly around the farmyard and in fields containing horses or stock. All persons viewing the property are asked to observe the country code and close all gates.
We would note that it is suspected, although impossible to determine without expert assistance and analysis, that the fibre cement sheets used on some of the farm buildings may contain asbestos.
MEASUREMENTS AND OTHER INFORMATION
All measurements are approximate. Any field numbers and areas shown on the attached plan are based on the Ordnance Survey and are for identification purposes only. They do not necessarily correspond either with the National Grid plan numbers or with those produced on the Rural Land Register.
Whilst we endeavour to make our sales particulars as accurate and reliable as possible, if there are any point which is of particular importance to you please contact the office, especially if you are contemplating travelling some distance to view the property. We have not tested any of the equipment, appliances, central heating or services.
Ref: TIV180166
The property occupies an outstanding position in a peaceful rural location between Exmoor and Dartmoor, lying to the north west of the popular village of High Bickington. The surrounding gently undulating and unspoilt countryside, affords a predominately agricultural landscape of mainly pasture and arable land interspersed with an abundance of wooded valleys.
The pretty village of High Bickington provides a vibrant village community offering a range of local services including a primary school, post office, doctor’s surgery, community centre, parish church, public house and sports fields with active cricket and football clubs. Despite its rural position the property still enjoys easy access to the surrounding districts and main routes of communication with the B3227 and A377 routes providing easy links to the larger towns of Great Torrington, South Molton, Barnstaple and Crediton, each providing an extensive range of everyday shopping, banking, recreational and educational facilities.
From South Molton the A361 provides quick and easy access to the M5 motorway (Junction 27). There are nearby rail stations on the Barnstaple to Exeter (Tarka) line at Umberleigh and Chapelton. Main line rail services are available at Exeter and Tiverton Parkway, with international airports at Exeter and Bristol. The Exmoor and Dartmoor National Parks offers beautiful moorland vistas with many foot and bridle paths, whilst the Devon coast affords stunning scenery, popular surfing beaches and the South West Coast Path. Lee Farm is surrounded by picturesque Devon countryside affording an abundance of recreational and sporting activities.
Brochures
Particulars- COUNCIL TAXA payment made to your local authority in order to pay for local services like schools, libraries, and refuse collection. The amount you pay depends on the value of the property.Read more about council Tax in our glossary page.
- Band: F
- PARKINGDetails of how and where vehicles can be parked, and any associated costs.Read more about parking in our glossary page.
- Yes
- GARDENA property has access to an outdoor space, which could be private or shared.
- Yes
- ACCESSIBILITYHow a property has been adapted to meet the needs of vulnerable or disabled individuals.Read more about accessibility in our glossary page.
- Ask agent
High Bickington, Umberleigh, Devon, EX37
Add an important place to see how long it'd take to get there from our property listings.
__mins driving to your place
Get an instant, personalised result:
- Show sellers you’re serious
- Secure viewings faster with agents
- No impact on your credit score
Your mortgage
Notes
Staying secure when looking for property
Ensure you're up to date with our latest advice on how to avoid fraud or scams when looking for property online.
Visit our security centre to find out moreDisclaimer - Property reference STM250150. The information displayed about this property comprises a property advertisement. Rightmove.co.uk makes no warranty as to the accuracy or completeness of the advertisement or any linked or associated information, and Rightmove has no control over the content. This property advertisement does not constitute property particulars. The information is provided and maintained by Greenslade Taylor Hunt, South Molton. Please contact the selling agent or developer directly to obtain any information which may be available under the terms of The Energy Performance of Buildings (Certificates and Inspections) (England and Wales) Regulations 2007 or the Home Report if in relation to a residential property in Scotland.
*This is the average speed from the provider with the fastest broadband package available at this postcode. The average speed displayed is based on the download speeds of at least 50% of customers at peak time (8pm to 10pm). Fibre/cable services at the postcode are subject to availability and may differ between properties within a postcode. Speeds can be affected by a range of technical and environmental factors. The speed at the property may be lower than that listed above. You can check the estimated speed and confirm availability to a property prior to purchasing on the broadband provider's website. Providers may increase charges. The information is provided and maintained by Decision Technologies Limited. **This is indicative only and based on a 2-person household with multiple devices and simultaneous usage. Broadband performance is affected by multiple factors including number of occupants and devices, simultaneous usage, router range etc. For more information speak to your broadband provider.
Map data ©OpenStreetMap contributors.





