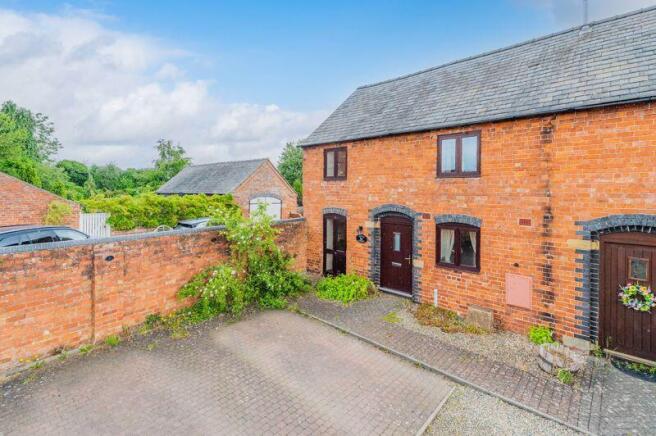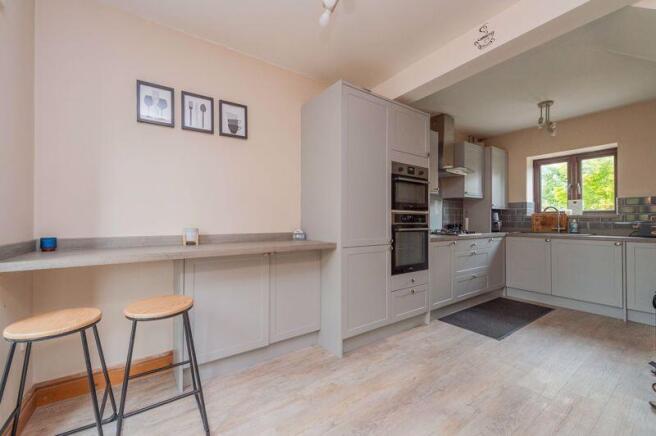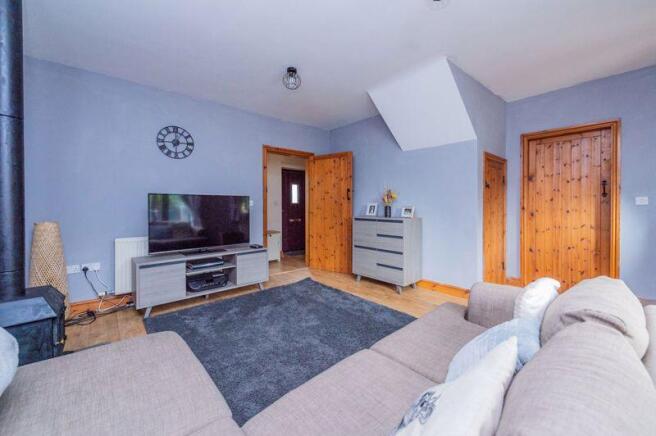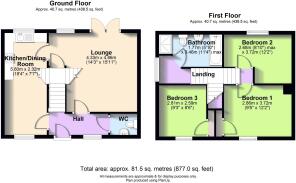Donnett Mews, Whittington

- PROPERTY TYPE
Barn Conversion
- BEDROOMS
3
- BATHROOMS
1
- SIZE
Ask agent
- TENUREDescribes how you own a property. There are different types of tenure - freehold, leasehold, and commonhold.Read more about tenure in our glossary page.
Freehold
Key features
- 3 bedroom barn conversion in Whittington.
- Well appointed Kitchen and Bathroom.
- Low maintenance rear gardens.
- Off road parking provision.
- Quiet location in Whittington.
- Gas fired C/H & double glazing.
- EPC Rating - Band 'C' (73).
- Early inspection is essential.
Description
Location
The property is situated in this sought after development in the village of Whittington. This popular village contains a host of historic features including the renowned Castle. Amenities include an excellent Primary School, Village Shop/Post Office, Church, and Public Houses. The nearby towns of Oswestry and Ellesmere provide a wider range of facilities whilst easy access onto the A5/A483 and A495 provides direct links to the larger towns of Shrewsbury, Wrexham and the City of Chester. The nearby train station at Gobowen offers services to Birmingham and Chester.
Accommodation
A part glazed door leads into:
Hall
10' 9'' x 3' 10'' (3.27m x 1.18m)
Wood effect flooring, radiator, telephone point, stairs to first floor landing and doors off to:
Cloakroom
4' 11'' x 3' 10'' (1.50m x 1.16m)
Low level flush w.c., pedestal wash hand basin, radiator and extractor fan.
Kitchen/Dining Room
18' 6'' x 7' 7'' (5.63m x 2.32m)
High specification range of fitted base/eye level wall units with worktops over and inset composite sink/drainer. Integrated 'Zanussi' double oven and gas hob with extractor hood over. Integrated fridge, freezer and dishwasher. Wood effect flooring, part tiled walls, fitted breakfast bar, radiator, cupboard housing Baxi gas fired boiler and door to:
Living Room
14' 2'' x 12' 6'' widening to 15' 11" (4.32m x 3.82m widening to 4.84m)
Gas stove on stone hearth, wood effect flooring, understairs cupboard, radiator, TV point and glazed uPVC doors to gardens.
Stairs to first floor landing
With doors off to:
Bedroom 1
12' 3'' x 9' 6'' (3.73m x 2.89m)
Built in storage cupboard, exposed beams and radiator.
Bedroom 2
12' 2'' x 8' 10'' (3.71m x 2.70m) max
Exposed beams and radiator.
Bedroom 3
9' 5'' x 8' 6'' (2.87m x 2.58m)
Built in storage cupboard, exposed beams and radiator.
Bathroom
12' 0'' x 5' 9'' (3.65m x 1.76m) max
Suite comprising panel bath, separate shower cubicle with rainfall shower, pedestal wash hand basin and low level flush w.c. Vinyl flooring, part tiled walls, Velux window, radiator, exposed beams and extractor fan.
Outside
At the front of the property is the courtyard area which includes one off road parking space for the property. Additional off road parking is found at the side of the development and at the rear are enclosed gardens. These have been hard landscaped for ease of maintenance and include an extensive paved patio with pedestrian access gate which provides access via a path to the additional parking.
EPC Rating
EPC Rating - Band 'C' (73).
Services
We are informed that the property has connections to mains gas, electricity, water and drainage supplies.
Council Tax Band
Council Tax Band - 'C'.
Local Authority
Shropshire Council, The Shirehall, Shewsbury, SY2 6ND. Tel: ).
Tenure
We are informed that the property is freehold subject to vacant possession on completion.
Directions
From the A5 Oswestry by pass take the A495 signposted to Ellesmere. Continue into the village of Whittington and turn right at the T junction. Take the second left into Donnett Close and the property will be seen to the rear of the courtyard on the right hand side.
Brochures
Property BrochureFull Details- COUNCIL TAXA payment made to your local authority in order to pay for local services like schools, libraries, and refuse collection. The amount you pay depends on the value of the property.Read more about council Tax in our glossary page.
- Band: C
- PARKINGDetails of how and where vehicles can be parked, and any associated costs.Read more about parking in our glossary page.
- Yes
- GARDENA property has access to an outdoor space, which could be private or shared.
- Yes
- ACCESSIBILITYHow a property has been adapted to meet the needs of vulnerable or disabled individuals.Read more about accessibility in our glossary page.
- Ask agent
Donnett Mews, Whittington
Add an important place to see how long it'd take to get there from our property listings.
__mins driving to your place
Get an instant, personalised result:
- Show sellers you’re serious
- Secure viewings faster with agents
- No impact on your credit score
Your mortgage
Notes
Staying secure when looking for property
Ensure you're up to date with our latest advice on how to avoid fraud or scams when looking for property online.
Visit our security centre to find out moreDisclaimer - Property reference 12646299. The information displayed about this property comprises a property advertisement. Rightmove.co.uk makes no warranty as to the accuracy or completeness of the advertisement or any linked or associated information, and Rightmove has no control over the content. This property advertisement does not constitute property particulars. The information is provided and maintained by Bowen, Oswestry. Please contact the selling agent or developer directly to obtain any information which may be available under the terms of The Energy Performance of Buildings (Certificates and Inspections) (England and Wales) Regulations 2007 or the Home Report if in relation to a residential property in Scotland.
*This is the average speed from the provider with the fastest broadband package available at this postcode. The average speed displayed is based on the download speeds of at least 50% of customers at peak time (8pm to 10pm). Fibre/cable services at the postcode are subject to availability and may differ between properties within a postcode. Speeds can be affected by a range of technical and environmental factors. The speed at the property may be lower than that listed above. You can check the estimated speed and confirm availability to a property prior to purchasing on the broadband provider's website. Providers may increase charges. The information is provided and maintained by Decision Technologies Limited. **This is indicative only and based on a 2-person household with multiple devices and simultaneous usage. Broadband performance is affected by multiple factors including number of occupants and devices, simultaneous usage, router range etc. For more information speak to your broadband provider.
Map data ©OpenStreetMap contributors.





