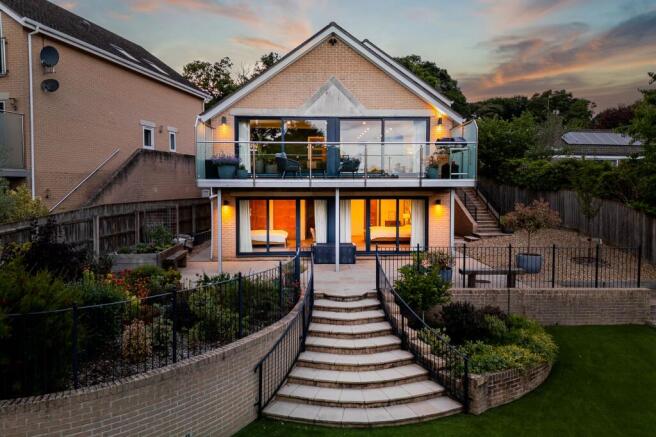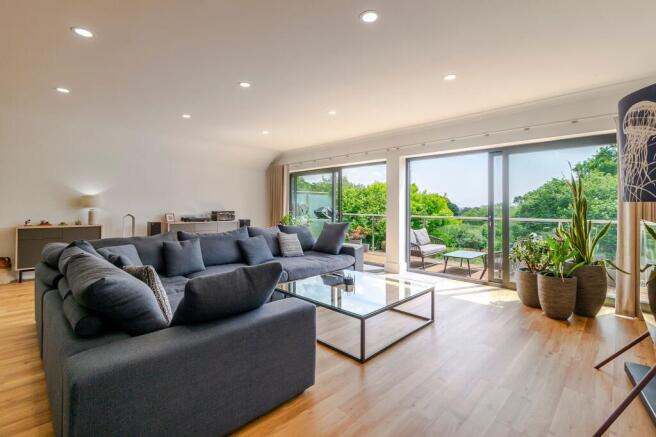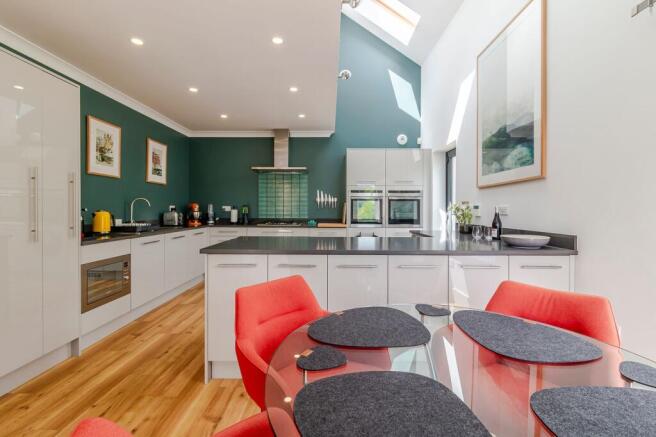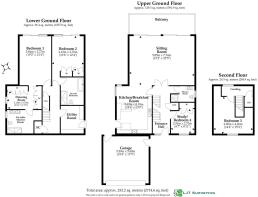Park Homer Drive, Wimborne, BH21
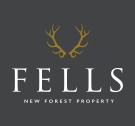
- PROPERTY TYPE
Detached
- BEDROOMS
4
- BATHROOMS
3
- SIZE
2,714 sq ft
252 sq m
- TENUREDescribes how you own a property. There are different types of tenure - freehold, leasehold, and commonhold.Read more about tenure in our glossary page.
Freehold
Key features
- Split-level home of approximately 2,714 sq ft on sought-after Park Homer Drive
- EPC Rating B — highly energy efficient with significant modernisation in recent years
- Stunning 10+ mile countryside views with large south-easterly facing balcony
- Spacious open-plan living with sliding glazed doors and engineered wood flooring
- High-spec kitchen with quartz worktops and quality integrated appliances
- Three/four large double bedrooms, two with en suites
- Principal suite with dressing area, en suite and private access to the rear garden
- Large utility room with garden access, plus CAT 6 networking on all floors
- Professionally landscaped, private south-easterly facing garden
- Driveway parking, double garage, full fibre broadband, Ring and alarm system
Description
Located on one of the area’s most sought-after residential roads, this split-level home offers spacious and flexible accommodation of around 2,714 sq ft, with stunning countryside views stretching 10 miles across the Stour Valley and beyond. The property has been significantly modernised in recent years including replacement windows and is now a highly energy-efficient home with an EPC rating of B, benefitting from a host of modern features, fast connectivity and excellent energy-saving systems.
The front door opens into a welcoming entrance hall with a built-in storage cupboard, ideal for coats and shoes. From here, stairs rise to the upper floor and descend to the lower bedroom and utility level. Also from the hall is access to a modern shower room and a versatile front room, currently used as a study, which also serves well as a fourth double bedroom with built-in wardrobes.
Double doors lead through to a spacious open-plan living area, where full-width sliding glazed doors open onto a large south-easterly facing balcony, enjoying panoramic views across the garden and countryside beyond. This makes a fantastic space for entertaining or simply relaxing.
The kitchen and dining space is positioned towards the rear of the room. The kitchen is beautifully appointed with quartz worktops and a comprehensive range of appliances, including a drawer fridge, built-in freezer, built-in microwave, two slide and hide ovens, gas hob and drinks/wine fridge. A glazed side door opens onto a raised patio with access into the garage. Throughout this floor, engineered wood flooring is laid, and a 5amp switched lighting circuit provides flexibility for lamp lighting.
On the second floor landing, a feature port-style window offers far-reaching views towards Hengistbury Head, with access to loft storage also from this landing. This level features a generous double bedroom with a front-facing port-style window and its own sitting area.
The lower level of the home includes a large utility room with fitted base cupboards, space for appliances and a side door providing access to the garden. There is also an airing cupboard on this level.
Bedroom one is a superb principal suite with a separate dressing area, built-in wardrobes, side window and sliding doors opening onto the private rear patio and garden. The en-suite is fitted with twin sinks, a large walk-in rain shower, WC and LED-lit mirror.
Bedroom two is another large double, with two built-in wardrobes, sliding doors to the patio and a well-appointed en-suite with a bath, large walk-in rain shower, WC and vanity unit with LED-lit mirror.
The front of the property features a block-paved driveway providing parking for several vehicles, motorhome or boat. The double garage has an electric door and two pedestrian doors to the front and side.
The rear garden has been professionally landscaped across several levels. A patio directly behind the house leads via steps to an artificial lawn and further down to a shingled seating area. The garden enjoys a private south-easterly aspect, ideal for making the most of afternoon and evening sun.
Throughout the property, there is LED lighting, a Heatmiser NeoStat controlled underfloor heating system (WiFi and app-controlled), a new gas boiler (installed late 2024), a water softener, and external courtesy lighting with timer and photocell controls. The home is fully CAT 6 networked on each floor, has Ring camera security, an alarm system, garden mains sockets and access to full fibre broadband offering speeds up to 1Gb.
EPC Rating: B
Disclaimer
In line with the Money Laundering Regulations 2017 and the Proceeds of Crime Act 2002, Fells New Forest Property is required to conduct anti money laundering identity checks on all prospective buyers. A non refundable fee of £25 (inclusive of VAT) is payable at the outset to cover the cost of these checks, processed through our secure third party AML service. This cost is due prior to commencement of the purchasing process.
- COUNCIL TAXA payment made to your local authority in order to pay for local services like schools, libraries, and refuse collection. The amount you pay depends on the value of the property.Read more about council Tax in our glossary page.
- Band: G
- PARKINGDetails of how and where vehicles can be parked, and any associated costs.Read more about parking in our glossary page.
- Yes
- GARDENA property has access to an outdoor space, which could be private or shared.
- Private garden
- ACCESSIBILITYHow a property has been adapted to meet the needs of vulnerable or disabled individuals.Read more about accessibility in our glossary page.
- Ask agent
Park Homer Drive, Wimborne, BH21
Add an important place to see how long it'd take to get there from our property listings.
__mins driving to your place
Get an instant, personalised result:
- Show sellers you’re serious
- Secure viewings faster with agents
- No impact on your credit score

Your mortgage
Notes
Staying secure when looking for property
Ensure you're up to date with our latest advice on how to avoid fraud or scams when looking for property online.
Visit our security centre to find out moreDisclaimer - Property reference d97426f9-b6b4-4627-bcce-1252bbca325a. The information displayed about this property comprises a property advertisement. Rightmove.co.uk makes no warranty as to the accuracy or completeness of the advertisement or any linked or associated information, and Rightmove has no control over the content. This property advertisement does not constitute property particulars. The information is provided and maintained by Fells New Forest Property, Ringwood. Please contact the selling agent or developer directly to obtain any information which may be available under the terms of The Energy Performance of Buildings (Certificates and Inspections) (England and Wales) Regulations 2007 or the Home Report if in relation to a residential property in Scotland.
*This is the average speed from the provider with the fastest broadband package available at this postcode. The average speed displayed is based on the download speeds of at least 50% of customers at peak time (8pm to 10pm). Fibre/cable services at the postcode are subject to availability and may differ between properties within a postcode. Speeds can be affected by a range of technical and environmental factors. The speed at the property may be lower than that listed above. You can check the estimated speed and confirm availability to a property prior to purchasing on the broadband provider's website. Providers may increase charges. The information is provided and maintained by Decision Technologies Limited. **This is indicative only and based on a 2-person household with multiple devices and simultaneous usage. Broadband performance is affected by multiple factors including number of occupants and devices, simultaneous usage, router range etc. For more information speak to your broadband provider.
Map data ©OpenStreetMap contributors.
