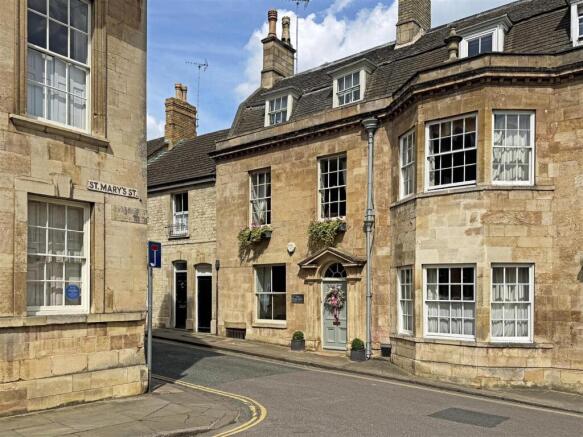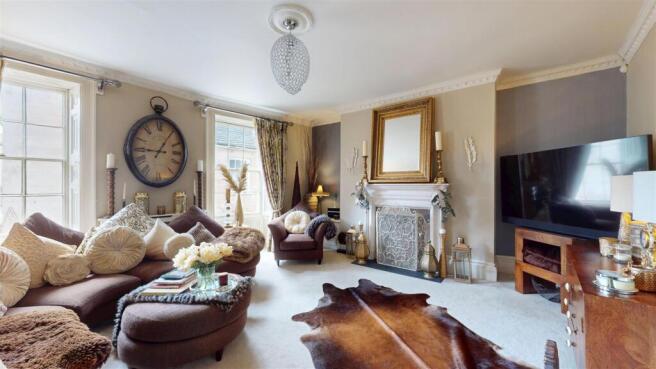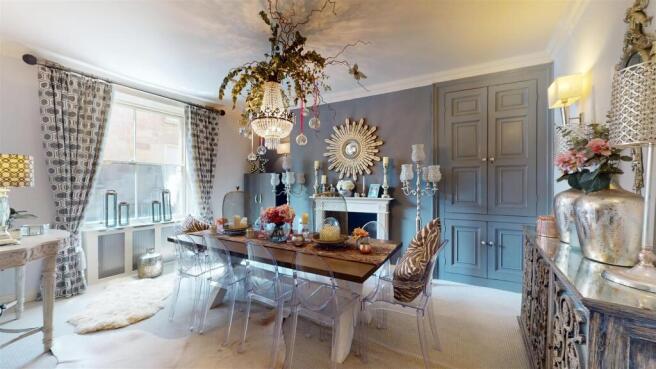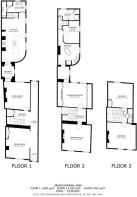
Maiden Lane, Stamford

Letting details
- Let available date:
- 11/08/2025
- Deposit:
- £4,038A deposit provides security for a landlord against damage, or unpaid rent by a tenant.Read more about deposit in our glossary page.
- Min. Tenancy:
- Ask agent How long the landlord offers to let the property for.Read more about tenancy length in our glossary page.
- Let type:
- Long term
- Furnish type:
- Unfurnished
- Council Tax:
- Ask agent
- PROPERTY TYPE
Detached
- BEDROOMS
4
- BATHROOMS
3
- SIZE
Ask agent
Key features
- Town Centre Location
- Grade II Listed
- 4 Double Bedrooms
- 3 Bathrooms and Further Cloakroom
- 3 Generous Receptions
- Beautiful Kitchen Breakfast Room
- Cellar Storage
- Beautiful Rear Walled Garden
- Please see Key Facts for Tenants for Material Information Disclosures
Description
The generous accommodation briefly comprises; Ground Floor - Entrance Hall, Dining Room, Sitting Room, Inner Hall, Kitchen Breakfast Room, Utility Room, and Cloakroom. First Floor - Landing, Drawing Room, Master Bedroom Suite - comprising; Bedroom, Dressing Room, and En Suite Bathroom, Bedroom 2, also with En Suite. Second Floor - Landing, Bedrooms 3 & 4, and a Shower Room. The property also has a cellar and a beautifully presented Rear Garden.
Agents Note:
Holding Deposit - £807
Tenancy Security Deposit – £4,038
Local Authority – South Kesteven District Council
Council Tax Band – F
EPC Rating - Exempt
Entrance Hall - Running through to the rear of the property; with limestone floor, decorative architrave and attractive staircase leading to the First Floor. Off the Entrance Hall is a door and stone staircase to a dry cellar for storage
Dining Room - 16' 4'' x 12' 9'' (4.97m x 3.88m) - Situated at the front of the property; with tall shuttered sash window, decorative fireplace
Sitting Room - 14' 8'' x 14' 3'' (4.47m x 4.34m) - Located at the front of the house; with 2 impressive tall shuttered sash windows, decorative fireplace
Inner Hall - The central artery of the house is a beautiful wooden staircase rising majestically to the floors above. The bannister is smooth to the touch from the many years of use, whilst the ornate carvings on the side offer a glimpse into the skill of the original artisan designer: In the hallway there are freestanding and fitted storage units and sash window to the right hand side. Leading through to:
Kitchen/Breakfast Room - 23' 5'' x 12' 8'' (7.13m x 3.86m) - Situated within the later Victorian extension; with polished limestone floor, modern glossy units, large island in the centre of the room, a fitted double oven, electric hob and some integrated appliances. A secondary staircase leads to the rear of the First Floor
Utility Room - Fitted with base units and offering space for 2 freestanding appliances as well as housing the boiler and water tank.
Cloakroom - Recently refitted with hand basin and toilet
First Floor Landing - With floor-to-ceiling fitted cupboards providing ample storage space
Drawing Room - 16' 2'' x 17' 1'' (4.92m x 5.20m) -
Master Bedroom Suite - 14' 10'' x 18' 9'' (4.52m x 5.71m) - Located centrally on the first floor spanning a suite of accommodation; with sash window, floor-to-ceiling wardrobes to one wall and a decorative fireplace to the opposite with further built-in storage, as well as a central headboard with integral sockets and light fittings. Leading through to:
Dressing Room - 8' 0'' x 6' 4'' (2.44m x 1.93m) - With fitted storage units and dressing table, sash window. Leading through to:
Ensuite To Master - 15' 5'' x 11' 8'' (4.70m x 3.55m) max - En suite to the Principal Bedroom and accessible from the second landing beyond; with central freestanding bath, shower cubicle, toilet and two hand basins. Leading through to:
Bedroom 2 - 13' 4'' x 9' 2'' (4.06m x 2.79m) - Offering shuttered sash windows, built-in cupboard. Leading through to:
Ensuite To Bedroom 2 - With shower cubicle, toilet, hand basin and fitted cupboard.
Second Floor Landing -
Bedroom 3 - 16' 8'' x 17' 7'' (5.08m x 5.36m) max - To the front of the property; with decorative fireplace, two sash windows, dark wood beams and modern hand basin
Bedroom 4 - 14' 10'' x 14' 8'' (4.52m x 4.47m) - Set to the rear of the property; with decorative fireplace, a sash window and modern hand basin.
Shower Room - With fitted shower cubicle and toilet.
Cellar -
Rear Garden - There is a partially walled, landscaped garden with paved area, mature shrubs and small grassed area
Sizes and dimensions are calculated using a laser measuring modelling device and as such whilst representative it must be noted that they are all approximate, actual sizes may vary.
Brochures
Maiden Lane, StamfordKey Facts for TenantsBrochure- COUNCIL TAXA payment made to your local authority in order to pay for local services like schools, libraries, and refuse collection. The amount you pay depends on the value of the property.Read more about council Tax in our glossary page.
- Band: F
- PARKINGDetails of how and where vehicles can be parked, and any associated costs.Read more about parking in our glossary page.
- No parking
- GARDENA property has access to an outdoor space, which could be private or shared.
- Yes
- ACCESSIBILITYHow a property has been adapted to meet the needs of vulnerable or disabled individuals.Read more about accessibility in our glossary page.
- Ask agent
Maiden Lane, Stamford
Add an important place to see how long it'd take to get there from our property listings.
__mins driving to your place



Notes
Staying secure when looking for property
Ensure you're up to date with our latest advice on how to avoid fraud or scams when looking for property online.
Visit our security centre to find out moreDisclaimer - Property reference 33933714. The information displayed about this property comprises a property advertisement. Rightmove.co.uk makes no warranty as to the accuracy or completeness of the advertisement or any linked or associated information, and Rightmove has no control over the content. This property advertisement does not constitute property particulars. The information is provided and maintained by Goodwin Property Services, Stamford. Please contact the selling agent or developer directly to obtain any information which may be available under the terms of The Energy Performance of Buildings (Certificates and Inspections) (England and Wales) Regulations 2007 or the Home Report if in relation to a residential property in Scotland.
*This is the average speed from the provider with the fastest broadband package available at this postcode. The average speed displayed is based on the download speeds of at least 50% of customers at peak time (8pm to 10pm). Fibre/cable services at the postcode are subject to availability and may differ between properties within a postcode. Speeds can be affected by a range of technical and environmental factors. The speed at the property may be lower than that listed above. You can check the estimated speed and confirm availability to a property prior to purchasing on the broadband provider's website. Providers may increase charges. The information is provided and maintained by Decision Technologies Limited. **This is indicative only and based on a 2-person household with multiple devices and simultaneous usage. Broadband performance is affected by multiple factors including number of occupants and devices, simultaneous usage, router range etc. For more information speak to your broadband provider.
Map data ©OpenStreetMap contributors.





