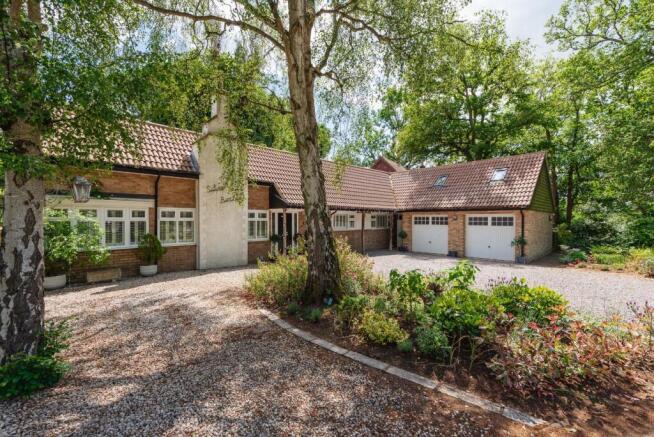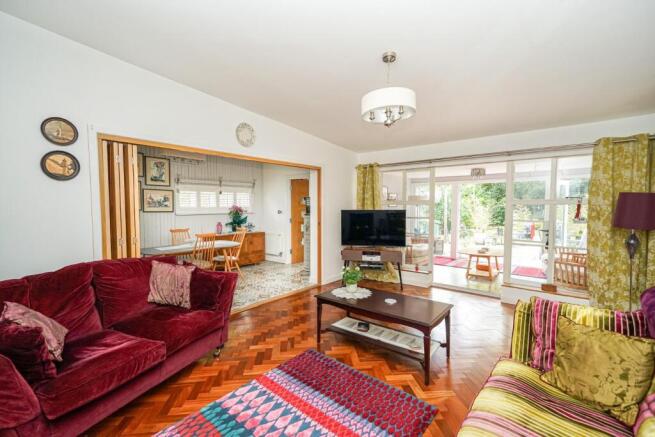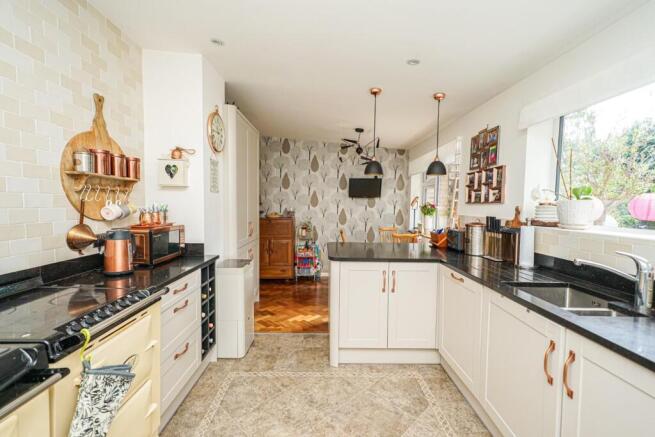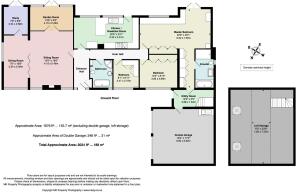
Taylors Ride, Leighton Buzzard

- PROPERTY TYPE
Detached Bungalow
- BEDROOMS
3
- BATHROOMS
2
- SIZE
Ask agent
- TENUREDescribes how you own a property. There are different types of tenure - freehold, leasehold, and commonhold.Read more about tenure in our glossary page.
Freehold
Key features
- Stunning!
- Expansive Plot
- Southerly Facing Landscaped Rear Garden
- Versatile Living Accommodation
- Refitted Kitchen
- Impressive Master Suite
- Prestigious Location
- Double Garage & Driveway Parking
Description
Location: - The highly desirable location of Taylors Ride, sits off the prestigious Plantation Road which remains one of Leighton Buzzards most sought after locations with a range of beautiful family homes. Its close proximity to Leighton Buzzard Town Centre is just a brief walk away, providing plenty of shops, bars, cafes and other local amenities. The property is also approximately 2.1 miles to the mainline rail station, with trains to London Euston in as little as 30 minutes. There are a number of popular schools nearby to choose from. The property is well situated for access to road transport links, with the nearby by-pass providing easy access to Aylesbury and Milton Keynes, and further afield via the M1 junction 11A. The town also enjoys a close proximity to a number of outstanding country parks and walks, including the Grand Union canal, Linslade Wood, Tiddenfoot Waterside Park and the picturesque 400 acre Rushmere Country Park.
Layout: - Accessed via a modern composite front door, the home opens into a bright and welcoming entrance hall, where parquet flooring sets a tone of understated luxury. A built-in cupboard offers convenient coat storage, and the parquet flooring continues seamlessly into the principal living spaces, creating a cohesive and flowing layout. The lounge is generously proportioned and flooded with natural light. The room features higher-than-average ceilings which enhance the sense of space, while a charming wood-burning stove provides a cosy focal point. Glazed double doors open into the adjoining sun room, where full-height windows and French doors showcase serene views across the south-facing rear garden, offering the perfect place to relax in all seasons. To one side of the lounge, internal bi-folding doors lead into a versatile dining room, ideal for hosting dinner parties or family gatherings. This space benefits from a fashionable tiled floor, which continues into a rear study, complete with French doors that open directly onto the garden, making it ideal for those working from home. The kitchen/breakfast room lies just off the hallway and has been stylishly refitted with a comprehensive range of shaker-style units and elegant Quartz work surfaces. Integrated appliances include a fridge freezer and dishwasher, with ample space for a range cooker or stove. The breakfast area enjoys views over the rear garden and a courtesy door provides easy access to the patio — perfect for summer dining and entertaining.
The bedroom accommodation is arranged to one wing of the property, promoting privacy and comfort. All three generous bedrooms are immaculately presented and include built-in wardrobes. Bedrooms two and three sit to the front, offering light and welcoming spaces for guests or family. The master suite is a true retreat - beautifully proportioned and bathed in natural light, it features a dressing area and ample room for freestanding furniture. French doors open directly onto the garden, further enhancing the tranquil atmosphere. The suite is served by a luxurious ensuite bathroom, complete with a four-piece suite including a walk-in shower, panel bath, vanity wash basin and WC, all finished to an exceptional standard. A refitted family bathroom is accessed from the hallway and offers a similarly high level of finish. The four-piece suite comprises a freestanding bathtub, separate shower cubicle, vanity wash hand basin and WC, complemented by stylish tiling and premium fittings. Tucked away off the master bedroom suite is a utility lobby with space and plumbing for both washing machine and tumble dryer. From here, there is access to the driveway, the double garage, and an internal staircase that rises to the loft room - a bright and versatile space illuminated by twin Velux-style windows. Currently used as a craft room, it could easily serve as a study, occasional bedroom, or hobby space depending on your needs.
Outside: - Externally, the property continues to impress. To the front, a sweeping shingled driveway provides generous off-road parking for multiple vehicles, framed by well-established shrubbery and trees that enhance privacy and kerb appeal. The double garage, with twin up-and-over doors, benefits from power and lighting - ideal for secure storage or workshop space. The rear garden is a standout feature - enjoying a south-facing aspect, it has been thoughtfully landscaped to provide a peaceful and private sanctuary. A wide paved patio spans the width of the property, offering ample space for entertaining or simply soaking up the sunshine. Beyond, a well-tended lawn is bordered by vibrant shrubs and trees, offering dappled shade and year-round interest.
Disclaimer:-
Measurements and floor plans are approximate and for guidance only. Any prospective buyer should check all measurements. Floor plan coverings and fitments are for example only and may not represent the true finish of the property. Services at the property have not been tested by the agent and it is advised that any buyer should do the necessary checks before making an offer to purchase. Whether freehold or leasehold this is unverified by the agent and should be verified by the purchasers legal representative. The property details do not form part of any offer or contract and any photos or text do not represent what will be included in an agreed sale.
Brochures
Taylors Ride, Leighton Buzzard- COUNCIL TAXA payment made to your local authority in order to pay for local services like schools, libraries, and refuse collection. The amount you pay depends on the value of the property.Read more about council Tax in our glossary page.
- Band: E
- PARKINGDetails of how and where vehicles can be parked, and any associated costs.Read more about parking in our glossary page.
- Yes
- GARDENA property has access to an outdoor space, which could be private or shared.
- Yes
- ACCESSIBILITYHow a property has been adapted to meet the needs of vulnerable or disabled individuals.Read more about accessibility in our glossary page.
- Ask agent
Taylors Ride, Leighton Buzzard
Add an important place to see how long it'd take to get there from our property listings.
__mins driving to your place
Get an instant, personalised result:
- Show sellers you’re serious
- Secure viewings faster with agents
- No impact on your credit score
Your mortgage
Notes
Staying secure when looking for property
Ensure you're up to date with our latest advice on how to avoid fraud or scams when looking for property online.
Visit our security centre to find out moreDisclaimer - Property reference 33933745. The information displayed about this property comprises a property advertisement. Rightmove.co.uk makes no warranty as to the accuracy or completeness of the advertisement or any linked or associated information, and Rightmove has no control over the content. This property advertisement does not constitute property particulars. The information is provided and maintained by Quarters Estate Agents, Leighton Buzzard. Please contact the selling agent or developer directly to obtain any information which may be available under the terms of The Energy Performance of Buildings (Certificates and Inspections) (England and Wales) Regulations 2007 or the Home Report if in relation to a residential property in Scotland.
*This is the average speed from the provider with the fastest broadband package available at this postcode. The average speed displayed is based on the download speeds of at least 50% of customers at peak time (8pm to 10pm). Fibre/cable services at the postcode are subject to availability and may differ between properties within a postcode. Speeds can be affected by a range of technical and environmental factors. The speed at the property may be lower than that listed above. You can check the estimated speed and confirm availability to a property prior to purchasing on the broadband provider's website. Providers may increase charges. The information is provided and maintained by Decision Technologies Limited. **This is indicative only and based on a 2-person household with multiple devices and simultaneous usage. Broadband performance is affected by multiple factors including number of occupants and devices, simultaneous usage, router range etc. For more information speak to your broadband provider.
Map data ©OpenStreetMap contributors.





