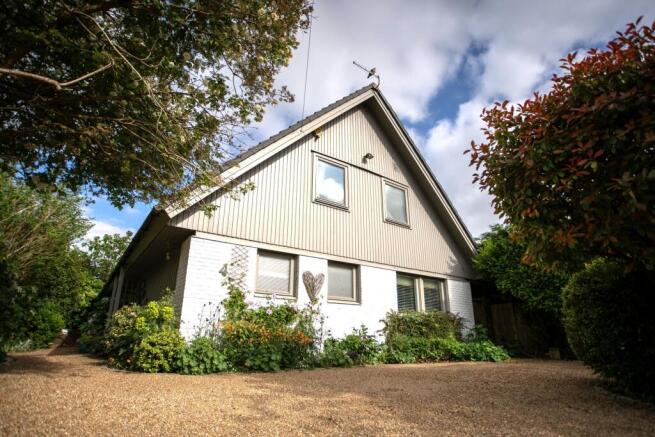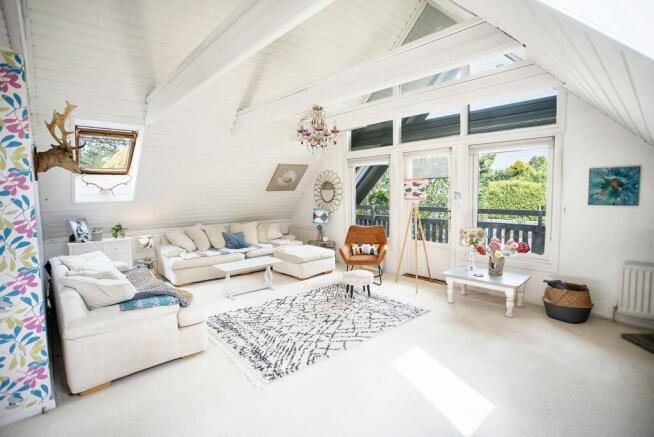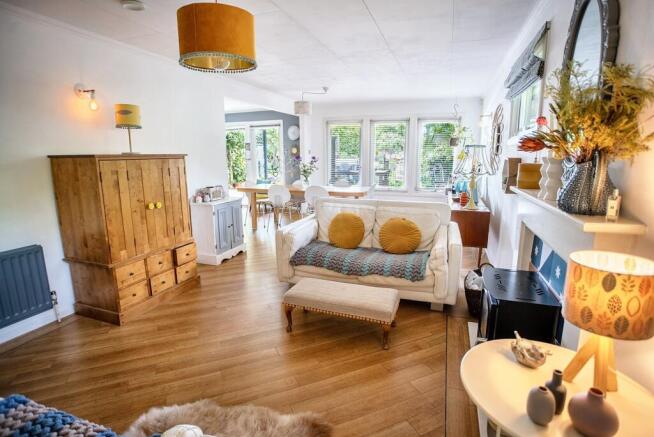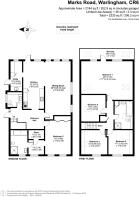
Marks Road, Warlingham, CR6

- PROPERTY TYPE
Detached
- BEDROOMS
4
- BATHROOMS
2
- SIZE
Ask agent
- TENUREDescribes how you own a property. There are different types of tenure - freehold, leasehold, and commonhold.Read more about tenure in our glossary page.
Freehold
Key features
- Four-bedroom detached family home
- Versatile and highly individual layout
- Expansive open-plan kitchen/dining/living area
- Ground floor master suite with dressing room and en suite
- First floor reception room with vaulted ceiling and balcony
- Three further double bedrooms and family bathroom
- Detached double garage and ample off-street parking
- Landscaped rear garden with entertaining areas and swimming pool
Description
Unique and Versatile Four Bedroom Detached Family Home – Viewing Essential
This individually designed four-bedroom detached family home offers an unusual and exceptionally versatile layout, thoughtfully configured to suit modern family living while offering distinctive and flexible spaces. Set back from the road and approached via a private gravel driveway, the property sits within a landscaped L-shaped plot, complete with a swimming pool and detached double garage.
The home blends spacious open-plan living with elegant private spaces and truly must be viewed to be fully appreciated.
Accommodation Highlights:
The ground floor opens into a generous entrance hall, setting the tone with a feeling of light and space. A cloakroom/WC is located off the hallway for added convenience.
At the heart of the home is a stunning open-plan kitchen/dining/living area, where the kitchen has been opened through to the dining space and onward to the lounge, creating an expansive and sociable layout. The space is beautifully lit by triple-glazed windows and doors, which provide seamless access to the rear garden. A utility room is located just off the kitchen, keeping everyday tasks neatly tucked away.
The luxurious master bedroom suite is situated on the ground floor, offering a peaceful retreat complete with its own dressing room with a walk in wardrobe and a spacious en suite bathroom, fitted with both a bath and a separate shower. The room also benefits from fitted wardrobes.
First Floor:
The first floor features a fantastic additional reception room, perfect as a lounge, media room, or entertaining space, with a striking vaulted ceiling and access to a part-covered balcony overlooking the rear garden—ideal for morning coffee or evening relaxation.
Also on the first floor are:
Three further double bedrooms, each generously proportioned
A modern family bathroom, well-appointed to serve the upper floor
External Features:
The home sits well back from the road, with a gravel driveway providing ample off-street parking and access to a detached double garage.
To the rear, the landscaped L-shaped garden is designed for both relaxation and entertaining, with paved seating areas, raised beds, and a lawned section. At the far end of the garden lies a secluded swimming pool, complete with space around the pool for lounging and outdoor furniture, offering a true haven for summer enjoyment.
Key Features:
Four-bedroom detached family home
Versatile and highly individual layout
Expansive open-plan kitchen/dining/living area
Ground floor master suite with dressing room and en suite
First floor reception room with vaulted ceiling and balcony
Three further double bedrooms and family bathroom
Detached double garage and ample off-street parking
Landscaped rear garden with entertaining areas and swimming pool
This exceptional property offers an abundance of space and a flexible layout rarely found in today’s market. A must-see home for families seeking both comfort and individuality in a peaceful, private setting. Early viewing is strongly recommended.
4oAs part of the service we offer, we may recommend ancillary services to you which we believe will help your property transaction. We wish to make you aware that should you decide to proceed we will receive a referral fee. This could be a fee, commission, payment or other reward. We will not refer your details unless you have provided consent for us to do so. You are not under any obligation to provide us with your consent or to use any of these services, but where you do, you should be aware of the following referral fee information. You are also free to choose an alternative provider.
Cook Taylor Woodhouse - £200
Taylor Rose -£210
EPC Rating: D
Garden
Beautifully presented and landscaped rear garden with swimming pool.
Disclaimer
For more information on our referral fees, please visit our Referral Fee Disclaimer
Brochures
Property Brochure- COUNCIL TAXA payment made to your local authority in order to pay for local services like schools, libraries, and refuse collection. The amount you pay depends on the value of the property.Read more about council Tax in our glossary page.
- Band: G
- PARKINGDetails of how and where vehicles can be parked, and any associated costs.Read more about parking in our glossary page.
- Yes
- GARDENA property has access to an outdoor space, which could be private or shared.
- Private garden
- ACCESSIBILITYHow a property has been adapted to meet the needs of vulnerable or disabled individuals.Read more about accessibility in our glossary page.
- Ask agent
Marks Road, Warlingham, CR6
Add an important place to see how long it'd take to get there from our property listings.
__mins driving to your place
Get an instant, personalised result:
- Show sellers you’re serious
- Secure viewings faster with agents
- No impact on your credit score
Your mortgage
Notes
Staying secure when looking for property
Ensure you're up to date with our latest advice on how to avoid fraud or scams when looking for property online.
Visit our security centre to find out moreDisclaimer - Property reference 5e7a3dee-1612-455f-99fd-e07637919430. The information displayed about this property comprises a property advertisement. Rightmove.co.uk makes no warranty as to the accuracy or completeness of the advertisement or any linked or associated information, and Rightmove has no control over the content. This property advertisement does not constitute property particulars. The information is provided and maintained by Park & Bailey, Warlingham. Please contact the selling agent or developer directly to obtain any information which may be available under the terms of The Energy Performance of Buildings (Certificates and Inspections) (England and Wales) Regulations 2007 or the Home Report if in relation to a residential property in Scotland.
*This is the average speed from the provider with the fastest broadband package available at this postcode. The average speed displayed is based on the download speeds of at least 50% of customers at peak time (8pm to 10pm). Fibre/cable services at the postcode are subject to availability and may differ between properties within a postcode. Speeds can be affected by a range of technical and environmental factors. The speed at the property may be lower than that listed above. You can check the estimated speed and confirm availability to a property prior to purchasing on the broadband provider's website. Providers may increase charges. The information is provided and maintained by Decision Technologies Limited. **This is indicative only and based on a 2-person household with multiple devices and simultaneous usage. Broadband performance is affected by multiple factors including number of occupants and devices, simultaneous usage, router range etc. For more information speak to your broadband provider.
Map data ©OpenStreetMap contributors.







