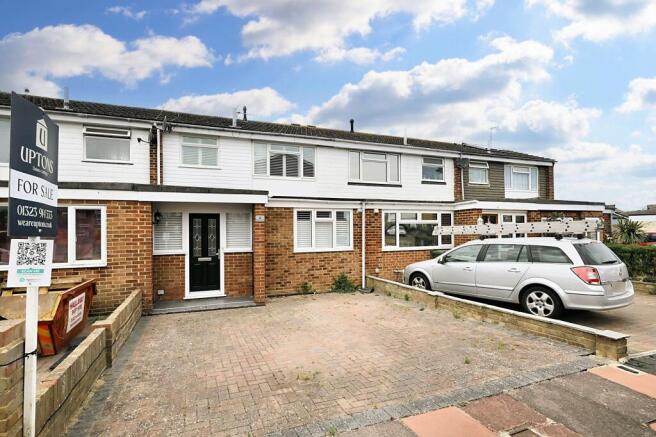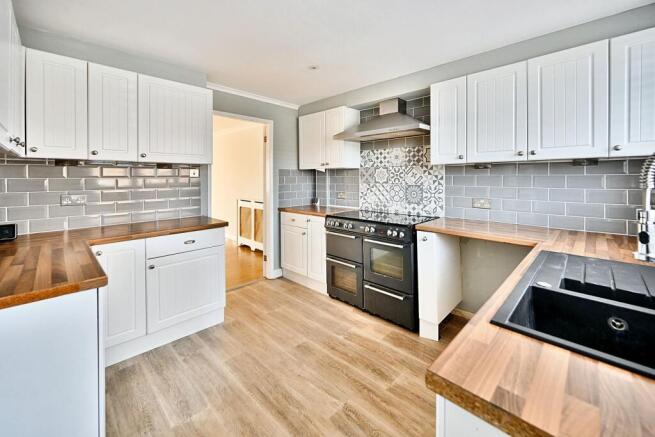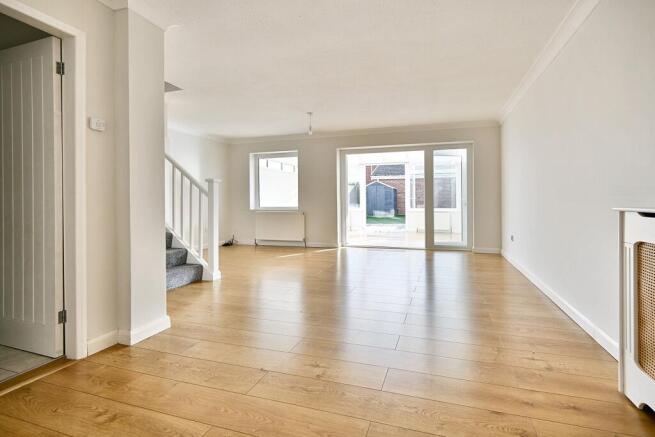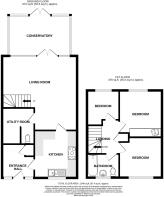Benbow Avenue, Eastbourne, BN23

- PROPERTY TYPE
Terraced
- BEDROOMS
3
- BATHROOMS
1
- SIZE
Ask agent
- TENUREDescribes how you own a property. There are different types of tenure - freehold, leasehold, and commonhold.Read more about tenure in our glossary page.
Freehold
Key features
- Terrace Family House
- Three good sized bedrooms
- Impressive open planned Sitting Room
- Kitchen with Range oven
- Utility/ Downstairs WC
- Double Glazed Conservatory
- Low maintenance Southerly facing Rear Garden
- Stylish modern Bathroom
- No onward chain
- Close to Shops and Seafront
Description
This beautifully presented terraced house in Langney Point is being offered with no forward chain. It is conveniently located just steps away from shops and bus services on Beatty Road, as well as the picturesque seafront. The home features three well-proportioned bedrooms and a stylish modern bathroom on the first floor. On the ground floor, you will find an inviting open-plan sitting room that seamlessly flows into a bright conservatory, which is complemented by a modern kitchen. All front aspect windows have newly installed plantation shutters, adding to the home's charm. Additional highlights include a spacious entrance vestibule, a utility room with a ground floor WC, and a driveway that provides off-street parking. The secluded, southerly-facing rear garden is designed for relaxation, featuring artificial grass and a cosy decking area. With easy access to the exciting marina development, Five Acres of playing fields, and being just a mile and a half from the bustling town center, this property offers a fantastic lifestyle opportunity.
EPC Rating: C
Entrance Porch
A charming and protected entranceway adorned with a stylish composite double-glazed door, inviting you into a warm and welcoming interior.
Entrance Vestibule
2.49m x 2.18m
This bright and airy room features two double-glazed windows adorned with newly fitted plantation shutters, allowing for an abundance of natural light while providing privacy when desired. The space is perfect for setting up a home office, offering a quiet and productive environment. Beautiful wood laminate flooring flows throughout, adding a touch of warmth and modernity to the space. Additionally, there's a convenient meter cupboard tucked away, maximizing functionality without compromising on style. A door leads to the kitchen, seamlessly connecting this versatile room to the rest of the home.
Kitchen
3.3m x 3.1m
The kitchen features a bowl and a half single drainer sink unit with a stylish mixer tap, surrounded by partially tiled walls and spacious work surfaces. Ample cupboards and drawers provide storage, while a range cooker takes center stage. There's also space and plumbing for a fridge freezer and dishwasher. Wall-mounted units and an extractor enhance functionality, and the wood laminate flooring combines style with practicality. A double-glazed window invites natural light, complemented by newly fitted plantation shutters for privacy and elegance. Overall, it’s a perfect blend of practicality and aesthetic charm.
Utility/ Cloakroom
2.69m x 2.31m
The area features elegant tiled flooring, providing a sleek and modern aesthetic. There is ample space allocated for a washing machine, complete with necessary plumbing for easy installation. The bathroom includes a low-level water closet for convenience and comfort, along with a stylish wall-mounted wash hand basin that maximizes space while adding a contemporary touch.
Open Plan Living Room
5.59m x 5.49m
The sense of space is impressive, radiating a light and airy atmosphere that instantly makes you feel at ease. Large windows allow natural light to flood in, enhancing the open feel. Radiator provides warmth while adding to the aesthetic appeal. The wood laminate flooring adds a touch of elegance, with its sleek finish creating a seamless flow throughout the room. Overall, it’s a welcoming and comfortable environment perfect for both relaxation and entertaining.
Double Glazed Conservatory
4.57m x 2.95m
The space features two radiators that provide warmth and comfort throughout. The flooring is beautifully finished with wood laminate, adding a touch of sophistication and ease of maintenance. Natural light floods the area through the double-glazed French doors and windows, which not only enhance energy efficiency but also offer a seamless transition to the south westerly rear garden. This inviting outdoor space is just steps away, creating a perfect setting for relaxation and entertainment.
Stairs to first floor landing
Airing cupboard housing gas fired boiler, access to loft.
Bedroom One
3.1m x 3.02m
Radiator. Built in wardrobe. Carpet. Double glazed window to rear aspect
Bedroom Two
3.1m x 3.07m
Radiator. Carpet. Double glazed window to front aspect with newly fitted plantation shutters.
Bedroom Three
2.51m x 2.36m
Radiator. Carpet. Double glazed window to rear aspect.
Stylish Modern Bathroom
The bathroom features a stylish panelled bath with a modern mixer tap and a convenient wall-mounted shower enclosed by a sleek shower screen. A chic pedestal wash hand basin with a matching mixer tap is set in a vanity unit, while the low-level WC is also integrated into a coordinating vanity unit for a cohesive look.
Tiled flooring and part-tiled walls add elegance, and a radiator ensures warmth. Natural light streams in through a frosted double-glazed window with newly fitted plantation shutters, offering privacy and enhancing the space's inviting atmosphere.
Front Garden
Mainly block paving providing off street parking.
Garden
The tranquil and south-facing rear garden offers a perfect retreat, featuring an inviting expanse of sleek decking that flows seamlessly into lush, vibrant artificial grass. This outdoor space is thoughtfully designed for both relaxation and entertaining, creating an ideal environment for gatherings or quiet moments in the sun. Additionally, a convenient storage shed is situated within the garden, providing ample space to stow away gardening tools or outdoor furnishings, ensuring the area remains neat and uncluttered.
Parking - Off street
Drive in providing off road parking to front
Disclaimer
Please note: Under Money Laundering Regulations 2007, potential purchasers must provide identification documents upon offer acceptance. Your cooperation is appreciated to avoid delays in the sale process.
Uptons strives to provide accurate property information under the Consumer Protection from Unfair Trading Regulations 2008. However, these particulars do not form part of any offer or contract, and all measurements are approximate. Do not assume that the property has all necessary Planning, Building Regulations, or approvals. Any mentioned services and systems have not been verified.
Floor plan measurements are for general guidance only. Please verify the dimensions before ordering carpets or furnishings.
- COUNCIL TAXA payment made to your local authority in order to pay for local services like schools, libraries, and refuse collection. The amount you pay depends on the value of the property.Read more about council Tax in our glossary page.
- Band: C
- PARKINGDetails of how and where vehicles can be parked, and any associated costs.Read more about parking in our glossary page.
- Off street
- GARDENA property has access to an outdoor space, which could be private or shared.
- Front garden,Private garden
- ACCESSIBILITYHow a property has been adapted to meet the needs of vulnerable or disabled individuals.Read more about accessibility in our glossary page.
- Ask agent
Energy performance certificate - ask agent
Benbow Avenue, Eastbourne, BN23
Add an important place to see how long it'd take to get there from our property listings.
__mins driving to your place
Get an instant, personalised result:
- Show sellers you’re serious
- Secure viewings faster with agents
- No impact on your credit score
Your mortgage
Notes
Staying secure when looking for property
Ensure you're up to date with our latest advice on how to avoid fraud or scams when looking for property online.
Visit our security centre to find out moreDisclaimer - Property reference 694df788-c0dd-4d9e-b003-64411c2eaefc. The information displayed about this property comprises a property advertisement. Rightmove.co.uk makes no warranty as to the accuracy or completeness of the advertisement or any linked or associated information, and Rightmove has no control over the content. This property advertisement does not constitute property particulars. The information is provided and maintained by Uptons, Eastbourne. Please contact the selling agent or developer directly to obtain any information which may be available under the terms of The Energy Performance of Buildings (Certificates and Inspections) (England and Wales) Regulations 2007 or the Home Report if in relation to a residential property in Scotland.
*This is the average speed from the provider with the fastest broadband package available at this postcode. The average speed displayed is based on the download speeds of at least 50% of customers at peak time (8pm to 10pm). Fibre/cable services at the postcode are subject to availability and may differ between properties within a postcode. Speeds can be affected by a range of technical and environmental factors. The speed at the property may be lower than that listed above. You can check the estimated speed and confirm availability to a property prior to purchasing on the broadband provider's website. Providers may increase charges. The information is provided and maintained by Decision Technologies Limited. **This is indicative only and based on a 2-person household with multiple devices and simultaneous usage. Broadband performance is affected by multiple factors including number of occupants and devices, simultaneous usage, router range etc. For more information speak to your broadband provider.
Map data ©OpenStreetMap contributors.




