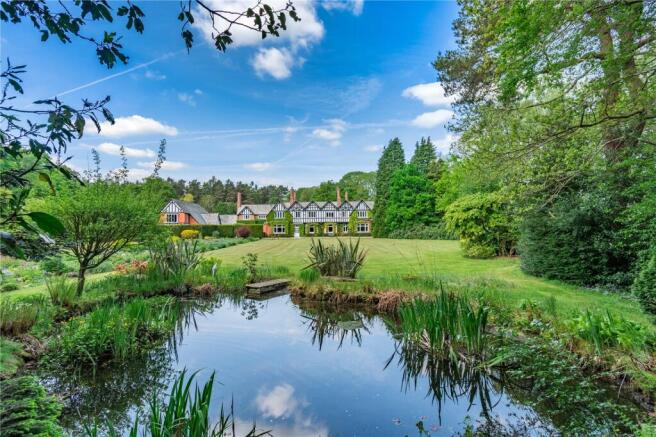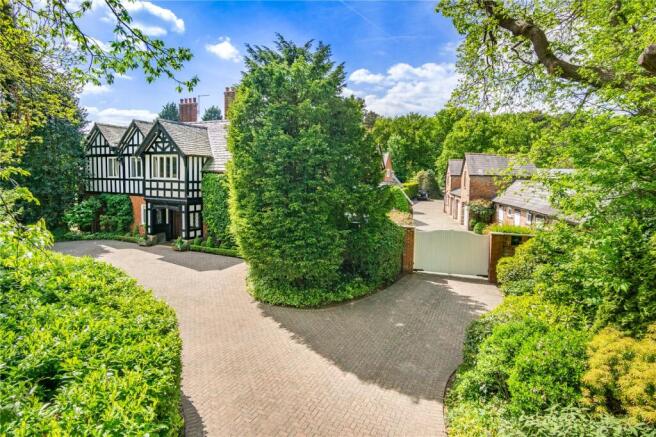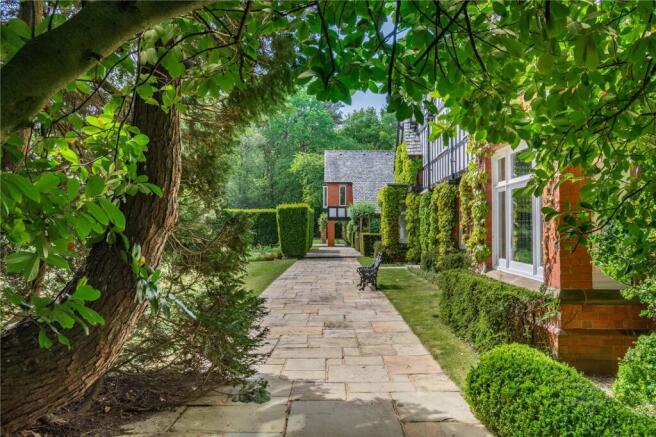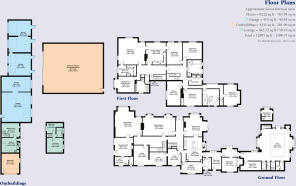
Abbey Lane, Delamere, Nr Tarporley, Cheshire, CW8

- PROPERTY TYPE
Detached
- BEDROOMS
7
- BATHROOMS
3
- SIZE
8,248 sq ft
766 sq m
- TENUREDescribes how you own a property. There are different types of tenure - freehold, leasehold, and commonhold.Read more about tenure in our glossary page.
Freehold
Description
The Grange
• Reception Hall
• Cloakroom & W.C.
• Staircase Hall
• Sitting Room
• Study
• Office
• Drawing Room
• Snug
• Dining Room
• Kitchen with Breakfast Area
• Utility Room
• Pantry
• Rear Hall
• Boot Room
• Master Bedroom with twin Dressing Rooms
• 5 Further Double Bedrooms
• 3 Bathrooms
• Library
• Attached Leisure Facilities with Indoor Swimming Pool
• Sauna & Changing Facilities
• In all about 6.25 acres (2.52 hectares)
Outbuildings
• Stable Cottage with Sitting Room, Kitchen, 2 Bedrooms &
Bathroom
• Workshop
• Garaging for 7 vehicles
• Helicopter Hangar, Garaging & Storage
• Greenhouse
• Domestic Outbuildings
• Oak Framed Mower & Implement Store
Gardens & Grounds
• Twin Entrance Drives with Parking & Enclosed Courtyard
• Formal Lawned Gardens
• Ornamental Pond
• Rose Garden
• Patios & Seating Areas
• Kitchen Garden
• Orchard
• Mature Woodland with Mown Walks
Description
The Grange is situated in a picturesque part of the county to the east of the county town of Chester. It is located on the edge of Delamere Forest on land that originally formed part of The Crown Estate until it was sold in the early part of the 20th Century. The Grange comprises an impressive period residence protected by woodland shelterbelts behind a mature beech hedge and the approach is via twin entrance drives. The house bears the date 1910 and in architectural terms has much to commend it being constructed of brick with distinctive decorative black & white elevations at first-floor level beneath a slate roof.
The interior is equally impressive with elegant and well proportioned reception rooms retaining many period features including feature fireplaces, handsome staircase, high ceilings with decorative plaster detailing, woodblock floors and panelled doors with deep architraves. Notwithstanding the formality of the original house, The Grange offers extremely comfortable accommodation which has been well maintained and adapted to cater for modern day family living with the introduction of an open plan kitchen connecting to the original dining room whilst at first floor level several bathrooms have recently been replaced and the master bedroom suite which is accessed from the main landing has twin dressing rooms, bathroom and a study/hobbies room which was originally a separate bedroom.
In addition to the main house there is an attached leisure suite with indoor swimming pool, sauna & changing facilities and within the rear courtyard a 2 bedroomed cottage, extensive garaging, domestic outbuildings and a purpose-built commercial shed suitable for a variety of uses including the housing of a car collection, helicopter and boats. The Grange stands in a beautifully landscaped mature garden setting beyond which there is amenity woodland through which there are clearings and mown walks. The whole extends to 6.25 acres (2.52 hectares).
- COUNCIL TAXA payment made to your local authority in order to pay for local services like schools, libraries, and refuse collection. The amount you pay depends on the value of the property.Read more about council Tax in our glossary page.
- Band: TBC
- PARKINGDetails of how and where vehicles can be parked, and any associated costs.Read more about parking in our glossary page.
- Yes
- GARDENA property has access to an outdoor space, which could be private or shared.
- Yes
- ACCESSIBILITYHow a property has been adapted to meet the needs of vulnerable or disabled individuals.Read more about accessibility in our glossary page.
- Ask agent
Energy performance certificate - ask agent
Abbey Lane, Delamere, Nr Tarporley, Cheshire, CW8
Add an important place to see how long it'd take to get there from our property listings.
__mins driving to your place
Get an instant, personalised result:
- Show sellers you’re serious
- Secure viewings faster with agents
- No impact on your credit score
Your mortgage
Notes
Staying secure when looking for property
Ensure you're up to date with our latest advice on how to avoid fraud or scams when looking for property online.
Visit our security centre to find out moreDisclaimer - Property reference CHR250150. The information displayed about this property comprises a property advertisement. Rightmove.co.uk makes no warranty as to the accuracy or completeness of the advertisement or any linked or associated information, and Rightmove has no control over the content. This property advertisement does not constitute property particulars. The information is provided and maintained by Jackson-Stops, Chester. Please contact the selling agent or developer directly to obtain any information which may be available under the terms of The Energy Performance of Buildings (Certificates and Inspections) (England and Wales) Regulations 2007 or the Home Report if in relation to a residential property in Scotland.
*This is the average speed from the provider with the fastest broadband package available at this postcode. The average speed displayed is based on the download speeds of at least 50% of customers at peak time (8pm to 10pm). Fibre/cable services at the postcode are subject to availability and may differ between properties within a postcode. Speeds can be affected by a range of technical and environmental factors. The speed at the property may be lower than that listed above. You can check the estimated speed and confirm availability to a property prior to purchasing on the broadband provider's website. Providers may increase charges. The information is provided and maintained by Decision Technologies Limited. **This is indicative only and based on a 2-person household with multiple devices and simultaneous usage. Broadband performance is affected by multiple factors including number of occupants and devices, simultaneous usage, router range etc. For more information speak to your broadband provider.
Map data ©OpenStreetMap contributors.








