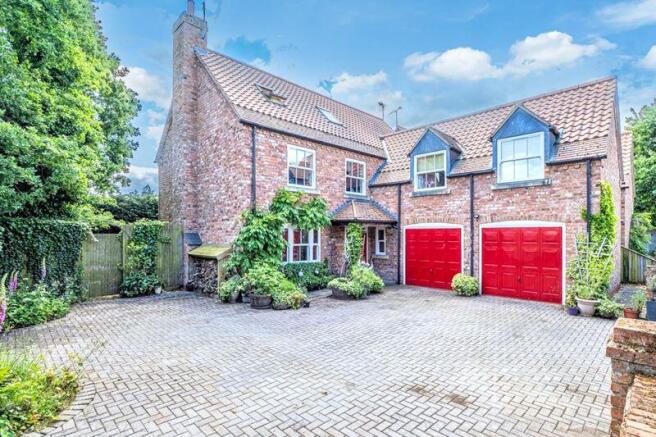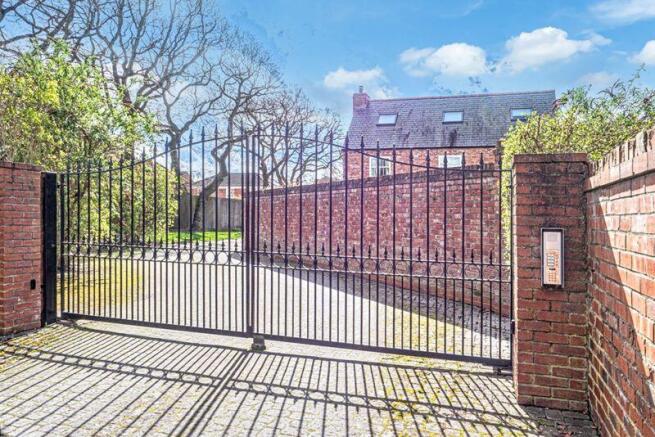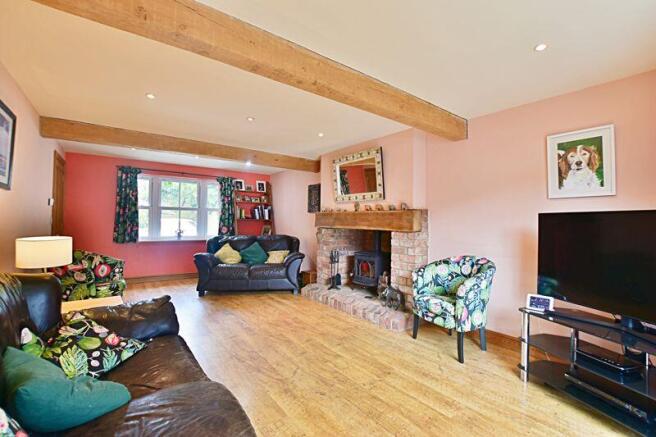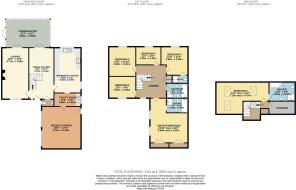
6 bedroom detached house for sale
Woodchester Court, North Hykeham, Lincoln

- PROPERTY TYPE
Detached
- BEDROOMS
6
- BATHROOMS
4
- SIZE
Ask agent
- TENUREDescribes how you own a property. There are different types of tenure - freehold, leasehold, and commonhold.Read more about tenure in our glossary page.
Freehold
Key features
- Executive Detached Home
- 6 Double Bedrooms
- 4 Bathrooms & 2 Reception Rooms
- Accommodation Over 3 Floors
- Private South-Facing Garden
- Quaint Gated Community Of 4 Dwellings
- Excellent Schooling At Primary & Secondary Level
- 11 Miles To Newark Northgate Station
Description
Located in the highly sought-after, family-friendly area of North Hykeham, this spacious property offers excellent access to the A46 and a wealth of local amenities, making it ideal for modern family living.
Built in the early 2000s and offering approximately 3,000 sq. ft. of well-designed accommodation over three floors, this impressive home features six double bedrooms and versatile living space throughout.
Upon entering, you are greeted by an impressive Dining Hallway, complete with a striking staircase extending across all three floors. The ground floor benefits from underfloor heating and comprises a cosy Lounge with a log burner, a bright Conservatory with garden views, a well-appointed Kitchen, and a convenient downstairs WC and Utility Room.
The first floor hosts five double bedrooms, including two en-suites, along with a stylish family bathroom. On the second floor, you'll find a generously sized sixth bedroom with its own four-piece bathroom suite, perfect as a guest suite, home office or private master retreat.
Outside, the property boasts a private south-facing garden with a spacious lawn and patio seating area, ideal for families and outdoor entertaining. The front of the home features a large driveway providing parking for multiple vehicles, accessed via a secure gated entrance.
North Hykeham is renowned for its excellent range of amenities, including independent shops, supermarkets, and both primary and secondary schools. The area also benefits from strong transport links, including North Hykeham railway station with direct trains to London via Newark Northgate, a frequent bus service, and quick access to the A46. Newark-upon-Trent is accessible via the A46 with an 11 mile journey and gives further access to Nottingham by road and London via the LNER Kings Cross Railway service.
For more information or to arrange a viewing, please contact Starkey & Brown today.Council tax band: F. Freehold.
Dining Hallway
22' 2'' x 11' 2'' (6.75m x 3.40m)
Underfloor heating with tiled floor finish, stairs rising to first floor, front door enrtry, double glazed window to front aspect and access to:
Downstairs WC
Having low level WC, pedestal hand wash basin unit, tiled flooring, double glazed obscured sash window to side aspect and tiled flooring.
Breakfast Kitchen
20' 0'' x 11' 5'' (6.09m x 3.48m)
Double glazed window to rear aspect, a range of eye and base level units with counter worktops, a breakfast bar arrangement, rangecooker with gas hob and extractor hood over, 2 double glazed sash windows, tiled flooring with underfloor heating, sink and drainer unit. Access into:
Utility Room
12' 0'' x 6' 0'' (3.65m x 1.83m)
Space and plumbing for laundry appliances, uPVC double glazed sash window to side aspect, extractor unit, sink and drainer unit. Access into:
Double Garage
18' 9'' x 17' 6'' (5.71m x 5.33m)
Having 2 electric doors, consumer unit, wall mounted gas condesing boiler and personnel door.
Lounge
22' 0'' x 12' 0'' (6.70m x 3.65m)
Having uPVC double glazed window to front aspect with sash window design, log burner, wood effect laminate flooring with underfloor heating and patio doors leading into:
Conservatory
19' 7'' x 12' 7'' (5.96m x 3.83m)
Brick base with uPVC construction, glass roof, power points, patio doors to side aspect leading onto rear garden.
First Floor Landing
Staircase with vaulted ceiling, leading to second floor, radiator and uPVC double glazed sash window to front aspect, storage cupboard. Access to 5 bedrooms and family bathroom.
Master Bedroom
22' 10'' x 16' 6'' (6.95m x 5.03m)
Two built-in twin wardrobes, 2 uPVC double glazed sash windows and 2 radiators. Access to:
En-Suite Bathroom
9' 7'' x 6' 5'' (2.92m x 1.95m)
Four piece suite comprising a panelled bath, shower cubicle, low level WC, pedestal hand wash basin unit, Velux window, wood effect laminate flooring and extractor unit.
Bedroom 3
12' 0'' x 11' 5'' (3.65m x 3.48m)
Having uPVC double glazed sash window to rear aspect and radiator.
En-Suite
Shower cubicle, low level WC, pedestal hand wash basin unit, radiator, extractor unit and uPVC double glazed obscured sash window to side aspect.
Bedroom 4
12' 0'' x 11' 10'' (3.65m x 3.60m)
Having uPVC double glazed window to rear aspect and radiator.
Bedroom 5
12' 0'' x 9' 8'' (3.65m x 2.94m)
Having uPVC double glazed sash window to front aspect and radiator.
Bedroom 6
11' 3'' x 8' 0'' (3.43m x 2.44m)
Having uPVC double glazed sash window to rear aspect and radiator.
Family Bathroom
9' 8'' x 6' 3'' (2.94m x 1.90m)
Having panelled bath, shower cubicle, low level WC, pedestal hand wash basin unit, radiator, uPVC double glazed obscured sash window to side aspect and wood effect laminate flooring.
Second Floor Landing
Velux window. Access to bedroom 2 and storage room.
Storage Room
11' 7'' x 5' 6'' (3.53m x 1.68m)
Having Santone power plus hot water cylinder.
Bedroom 2
23' 6'' max x 14' 8'' (7.16m x 4.47m)
Having 3 Velux windows, 2 radiators and wood effect lamiante flooring. Access into:
En-Suite
11' 8'' x 8' 5'' (3.55m x 2.56m)
Having 4 piece suite comprising panelled bath, shower cubicle, low level WC, pedestal hand wash basin unit, radiator, extractor unit, Velux window and wood effect laminate flooring.
Outside Rear
Enclosed garden with fenced perimeters, mature shrubs, flowerbed borders and a large laid to lawn area. Side gated entrance, patio seating area with external water source.
Outside Front
Large driveway with block pave parking with access to double garage. Dwarfed walled perimeter with parking for multiple vehicles. Access to the property is via a secure gated entrance with electronic controls. Giving access to 4 residential dwellings. With the cost of the communal area shared between the 4 properties.
Agents Note 1
The property does feature mature trees within the boundary which comes with Tree Preservation Order, (TPO). For further details. Please contact Starkey&Brown.
Brochures
Property BrochureFull Details- COUNCIL TAXA payment made to your local authority in order to pay for local services like schools, libraries, and refuse collection. The amount you pay depends on the value of the property.Read more about council Tax in our glossary page.
- Band: F
- PARKINGDetails of how and where vehicles can be parked, and any associated costs.Read more about parking in our glossary page.
- Yes
- GARDENA property has access to an outdoor space, which could be private or shared.
- Yes
- ACCESSIBILITYHow a property has been adapted to meet the needs of vulnerable or disabled individuals.Read more about accessibility in our glossary page.
- Ask agent
Woodchester Court, North Hykeham, Lincoln
Add an important place to see how long it'd take to get there from our property listings.
__mins driving to your place
Get an instant, personalised result:
- Show sellers you’re serious
- Secure viewings faster with agents
- No impact on your credit score
Your mortgage
Notes
Staying secure when looking for property
Ensure you're up to date with our latest advice on how to avoid fraud or scams when looking for property online.
Visit our security centre to find out moreDisclaimer - Property reference 12681161. The information displayed about this property comprises a property advertisement. Rightmove.co.uk makes no warranty as to the accuracy or completeness of the advertisement or any linked or associated information, and Rightmove has no control over the content. This property advertisement does not constitute property particulars. The information is provided and maintained by Starkey & Brown, Lincoln. Please contact the selling agent or developer directly to obtain any information which may be available under the terms of The Energy Performance of Buildings (Certificates and Inspections) (England and Wales) Regulations 2007 or the Home Report if in relation to a residential property in Scotland.
*This is the average speed from the provider with the fastest broadband package available at this postcode. The average speed displayed is based on the download speeds of at least 50% of customers at peak time (8pm to 10pm). Fibre/cable services at the postcode are subject to availability and may differ between properties within a postcode. Speeds can be affected by a range of technical and environmental factors. The speed at the property may be lower than that listed above. You can check the estimated speed and confirm availability to a property prior to purchasing on the broadband provider's website. Providers may increase charges. The information is provided and maintained by Decision Technologies Limited. **This is indicative only and based on a 2-person household with multiple devices and simultaneous usage. Broadband performance is affected by multiple factors including number of occupants and devices, simultaneous usage, router range etc. For more information speak to your broadband provider.
Map data ©OpenStreetMap contributors.








