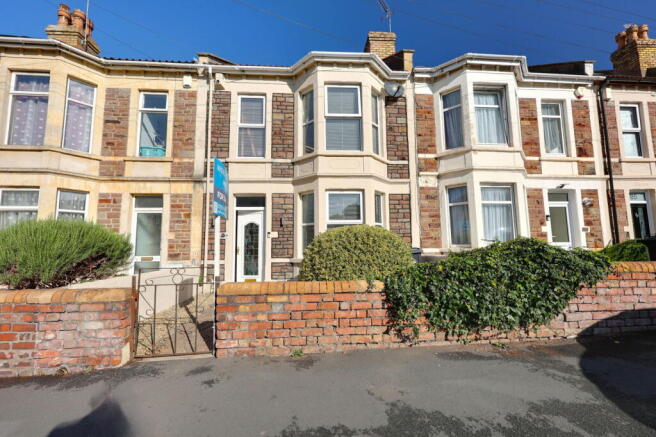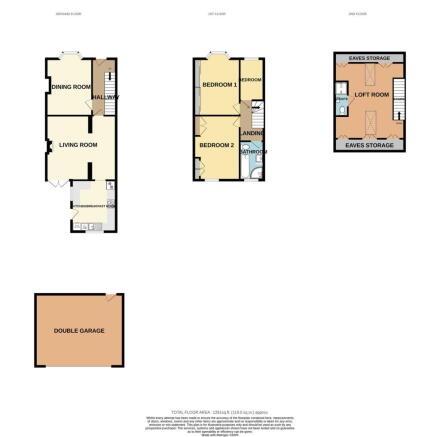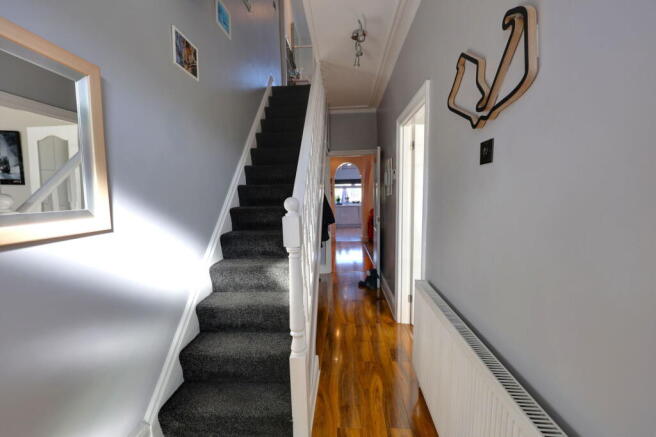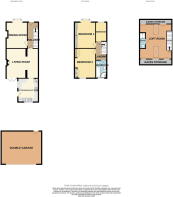Bloomfield Road, Brislington, Bristol, BS4 3QP

- PROPERTY TYPE
Terraced
- BEDROOMS
3
- BATHROOMS
2
- SIZE
1,281 sq ft
119 sq m
- TENUREDescribes how you own a property. There are different types of tenure - freehold, leasehold, and commonhold.Read more about tenure in our glossary page.
Freehold
Key features
- Beautiful Victorian House, Dating Back to 1903, Located in A Well Regarded Part Of Brislington
- Owned By The Same Family For The Last 30 Plus Years
- Two Reception Rooms
- Modern Kitchen/Breakfast Room Overlooking The Rear Gardens
- Three bedrooms & A Large Stunning Loft room With Its Own En-suite
- Four Piece Bathroom
- Enclosed Rear Gardens Of Low Maintenance and 47 Feet Long
- Double Garage with Electronic Door, Power & Light, Plus Work Space
- Complete Onward Chain/Vendor Suited
- Quote Reference NF0664 To Arrange Your Viewing
Description
THREE BEDROOMS, BATHROOM PLUS AN EXTRA LARGE LOFT ROOM WITH EN-SUITE & DOUBLE GARAGE.
A Charming Victorian House, dating back to 1903 situated near the end of Bloomfield Road in Brislington. The property has been lovingly owned by the same family for over 30 years and has been enhanced and extended during this time. It has a beautiful stone front with recent pointing and a replaced roof. This classical home should prove to be in good order.
You enter via a hallway that seems to feel long with a striking laminate floor with a gloss finish which shines in the light. To the side is the dining room that has been created into my vendors man cave with a pool table and sports mob ilia, but can easily be restored into a reception room of your creation. Along the hallway is the living room, this has French doors onto the rear garden, a focal fireplace with plenty of room for two sofas and a television. To the rear is a modern kitchen/breakfast room that has dual aspect windows and a door, so plenty of light and a good outlook onto the rear garden, important to keep an eye on little ones or pets! The kitchen has a great range of integral appliances, making life easy and fuss free, There is even an instant boiling water tap.
Ascend to the first floor along a spacious landing that leads to three bedrooms. Two double sized with fitted wardrobes and one single with a fitted bunk bed. Along the landing is a four piece bathroom that will give option on a Bath or a shower! A family must have.
The upper floor provides a wonderful loft room with large skylight windows to the front and rear providing great views. This makes an excellent main bedroom area with an en-suite shower room to the side. This room hasn't had the building regulation sign off and a buyer could look into doing that to increase value if and when required.
Externally the rear gardens are facing in a Westerly direction, fully enclosed with a beautiful upper deck area with a balustrade creating a space to eat and enjoy the sunshine. The lower garden has a couple of steps leading to an area of artificial lawn, ideal for children to kick a ball around and play. To the far end is a handy store area and the rear access door to the garage. The garage was built by my vendor a car enthusiast, it measure over 7 metres and can accommodate two cars with ease. There is power and light, even an steel RSJ so engines can be lifted! If you are a mechanic or similar this will be right up your street. The garage has a lane you can access from Savoy Place and Hillsborough Road. The front garden has a low stone all, a manicured bush and shingle making it easy to maintain.
Overall this is a well maintained home where you can move straight in and enjoy the vibrant lifestyle the City of Bristol provides with easy access to Bath and the countryside too.
Location
Bloomfield Road is one of Brislington’s most desirable addresses, known for its attractive period homes, tree-lined streets, and close-knit community feel. This property enjoys a prime position, offering the perfect balance of peace and proximity.
You're just a short walk from Arnos Vale Cemetery, Victory Park, and the riverside walks of St Anne’s Wood, making it ideal for those who love green space. Nearby Sandy Park Road and Wells Road offer a range of local shops, bakeries, cafés, and pubs, while the vibrant hubs of Totterdown, Knowle, and Paintworks are all within easy reach.
Families will appreciate access to excellent local schools, including Holymead Primary and Oasis Academy Brislington. Commuters benefit from quick access into Bristol city centre, Temple Meads station, and major routes such as the A4 and Bath Road.
This exceptional home ticks every box – space, style, outdoor living, and location. Don’t miss your chance to view one of BS4’s finest family homes. Book your appointment today.
Hallway
Dining Room - 4.22m x 3.51m (13'10" x 11'6")
Living Room - 5.21m x 4.39m (17'1" x 14'4")
Kitchen/Breakfast Room - 3.41m x 2.79m (11'2" x 9'1")
Landing
Bedroom One - 4.2m x 2.91m (13'9" x 9'6")
Bedroom Two - 4.38m x 2.8m (14'4" x 9'2")
Bedroom Three
Bathroom - 2.65m x 1.88m (8'8" x 6'2")
Loft Room - 4.86m x 3.94m (15'11" x 12'11")
Ensuite - 2.16m x 0.8m (7'1" x 2'7")
Front Garden
Rear Garden - 14.6m x 4.7m (47'10" x 15'5")
Double Garage - 7.12m x 5.52m (23'4" x 18'1")
Agents Notes
Kindly note some items mentioned or seen in the photographs may not be included in the property, please check with the Property Agent. For further information or details about this property please visit. nigelfudge.exp.uk.com
EPC = D, Council Tax Band – B (£2,009.68 PA estimate) – Bristol City Council. Services - Mains electricity, Mains gas, Mains water, Mains drainage. Freehold property. Built 1903. There is a peppercorn rent of £3.25 per annum
Quote Ref NF0664
- COUNCIL TAXA payment made to your local authority in order to pay for local services like schools, libraries, and refuse collection. The amount you pay depends on the value of the property.Read more about council Tax in our glossary page.
- Band: B
- PARKINGDetails of how and where vehicles can be parked, and any associated costs.Read more about parking in our glossary page.
- Garage
- GARDENA property has access to an outdoor space, which could be private or shared.
- Private garden
- ACCESSIBILITYHow a property has been adapted to meet the needs of vulnerable or disabled individuals.Read more about accessibility in our glossary page.
- Ask agent
Bloomfield Road, Brislington, Bristol, BS4 3QP
Add an important place to see how long it'd take to get there from our property listings.
__mins driving to your place
Get an instant, personalised result:
- Show sellers you’re serious
- Secure viewings faster with agents
- No impact on your credit score
Your mortgage
Notes
Staying secure when looking for property
Ensure you're up to date with our latest advice on how to avoid fraud or scams when looking for property online.
Visit our security centre to find out moreDisclaimer - Property reference S1338529. The information displayed about this property comprises a property advertisement. Rightmove.co.uk makes no warranty as to the accuracy or completeness of the advertisement or any linked or associated information, and Rightmove has no control over the content. This property advertisement does not constitute property particulars. The information is provided and maintained by eXp UK, South West. Please contact the selling agent or developer directly to obtain any information which may be available under the terms of The Energy Performance of Buildings (Certificates and Inspections) (England and Wales) Regulations 2007 or the Home Report if in relation to a residential property in Scotland.
*This is the average speed from the provider with the fastest broadband package available at this postcode. The average speed displayed is based on the download speeds of at least 50% of customers at peak time (8pm to 10pm). Fibre/cable services at the postcode are subject to availability and may differ between properties within a postcode. Speeds can be affected by a range of technical and environmental factors. The speed at the property may be lower than that listed above. You can check the estimated speed and confirm availability to a property prior to purchasing on the broadband provider's website. Providers may increase charges. The information is provided and maintained by Decision Technologies Limited. **This is indicative only and based on a 2-person household with multiple devices and simultaneous usage. Broadband performance is affected by multiple factors including number of occupants and devices, simultaneous usage, router range etc. For more information speak to your broadband provider.
Map data ©OpenStreetMap contributors.




