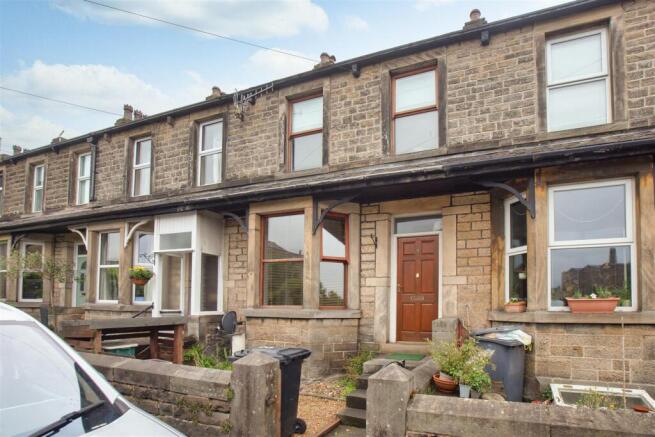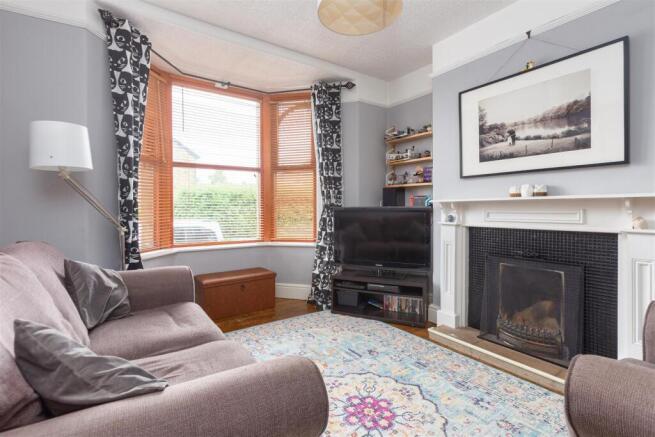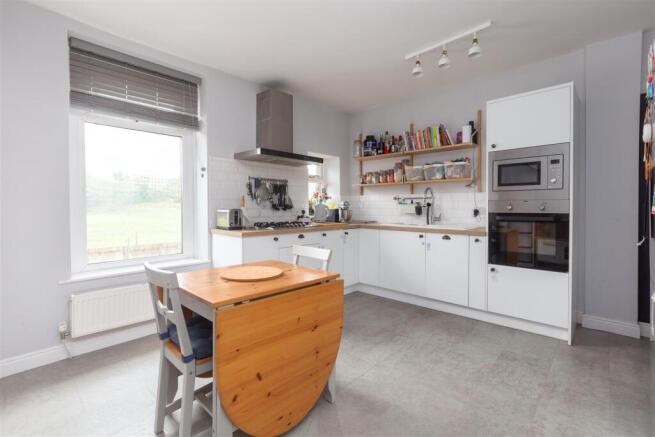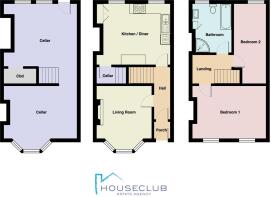
Main Road, Galgate, Lancaster

- PROPERTY TYPE
Terraced
- BEDROOMS
2
- BATHROOMS
1
- SIZE
840 sq ft
78 sq m
- TENUREDescribes how you own a property. There are different types of tenure - freehold, leasehold, and commonhold.Read more about tenure in our glossary page.
Freehold
Description
The property has had new plumbing and central heating, a new kitchen, new consumer unit, new cellar stairs, a new loft ladder plus bathroom updates and redecoration in the past few years to create a well-presented home that you can move into and enjoy straight away. A large kitchen diner spans the rear of the house offering space to gather friends and family, with a welcoming reception room to the front. Upstairs, two double bedrooms offer comfortable sleeping spaces, serviced by the modern bathroom suite. The spacious converted cellar offers a versatile space to tailor to your needs, currently being used as a multi-functional room with utility, music room and office set ups. The well-proportioned rear garden offers space to enjoy the warmer weather, with new fencing and open field views behind, making you forget you're centrally located in the vibrant village of Galgate.
This property is perfectly suited to professionals, couples and first time buyers, and is just waiting for you to add your mark and start your new exciting chapter. Contact us today to book a viewing!
Ground Floor -
Hall - 3.45 x 1.00 (11'3" x 3'3") - An entrance porch and hallway greets you as you enter the home and provide the perfect space to store outdoor clothes and shoes to keep the clean, modern feel in the rest of the house. Vinyl tile effect flooring and neutral painted walls make a welcoming entrance way, with a double panel radiator against the wall and central ceiling light above. The porch can be shut off from the rest of the house with a glass paned internal door and single glazed window above allowing light to pass through but keeping heat inside the home. Wall mounted storage units and hooks help to hide away the clutter.
Reception Room - 3.43 x 3.28 (11'3" x 10'9") - A well-proportioned living room at the front of the property boasts a double glazed bay window that fills the space with natural light. An open fireplace in a white painted surround forms the focal point of the room, with alcoves either side for storage and display. There is ample room on the polished floorboards for two sofas and storage units, giving you plenty of space to host friends and family. A picture rail around the perimeter of the room and decorative wallpaper on the ceiling hint at the history of the house, with the high ceilings accentuating the sense of space and light.
Kitchen Diner - 4.37 x 3.80 (14'4" x 12'5") - A large kitchen diner spans the rear of the property, with white cabinetry set above and below the light wood laminate work surface, giving a bright contemporary feel. Two double glazed windows on the rear aspect look out over the open field behind and provide light for food preparation and dining. Appliances include a five ring gas hob, integrated Zanussi oven, integrated microwave and integrated Hotpoint dishwasher. A 1.5 ceramic sink is set into the surface with a large space for a freestanding fridge freezer beside the larder cupboards by the entrance to the room. LVT flooring spans the room and offers space at the centre for a family dining table beside the open fireplace which is great for storage. A double panel radiator is mounted below the windows and two positionable ceiling lights complete the well-presented kitchen space.
First Floor -
Landing - 2.44 x 1.81 (8'0" x 5'11") - A grey carpeted landing sits at the top of the carpeted staircase, connecting the bedrooms and bathroom. White painted woodwork and a black industrial style handrail give a monochrome palette in keeping with the stylish home.
Bathroom - 2.96 x 2.39 (9'8" x 7'10") - A modern four piece bathroom sits off the landing and services the property. With grey herringbone effect vinyl flooring with white tiled and painted walls, it has a contemporary feel and practical finishes. The suite includes a bathtub, corner shower enclosure, low flush toilet and a sink with storage below. Additional storage is provided by a tall unit and wall mounted cupboard with mirrored doors. A frosted double glazed window on the rear aspect provides daylight, with a positionable ceiling light for evening use. A heated towel rail sits behind the door, with a wall mounted extractor fan completing the well-presented main bathroom.
Bedroom 1 - 4.60 x 3.55 (15'1" x 11'7") - A spacious double bedroom spans the front of the house, boasting two double glazed with rows on the front aspect that fill the space with natural light. There is ample room on the plush grey carpeted floor for a double bed, bedside tables, freestanding wardrobes, drawer units and storage solutions, with a wall-mounted dressing table on the chimney breast by the entrance. Tastefully decorated with neutral painted walls and subtle statement wallpaper, it’s a great space for resting and relaxing in the evenings.
Bedroom 2 - 4.88 x 2.04 (16'0" x 6'8") - A carpeted double bedroom at the rear of the house featuring a double glazed window which takes in views of the beck and open field behind. Currently used as a nursery room and child’s bedroom, there is space on the plush grey carpeted floor for a bed, drawer units, bookshelves and bedside tables, giving you flexibility in its use and configuration. A double panel radiator sits beside the entrance, with a central ceiling light, making it a warm and welcoming sleeping space. A large drop down hatch in the ceiling provides access to the attic above.
Attic - An attic space sits above the house, with a hatch and pull down ladder from the second bedroom. A great space for bulky items and long terms storage, there's plenty of space among the rafters to keep the main home clear and clutter-free.
Lower Ground -
Cellar - 7.98 x 4.57 (26'2" x 14'11") - A large converted cellar is accessed by steps from the kitchen and offers two separate rooms for you to design to your lifestyle. At the front of the house, a good sized room features a frosted double glazed window and double panel radiator, with spotlighting and painted floors and walls. Currently used as a music room and gym it would also make an excellent home office or hobby room. At the rear of the property, the second large cellar room features two double glazed windows which look out into the garden, with an external UPVC door for access. With power and lighting, it’s a versatile space, an understair storage cupboard and plumbing for a sink and appliances so the perfect utility room.
External -
Rear Garden - The well-proportioned rear garden features a paved patio directly behind the house, with access from the UPVC door from the cellar. Great for sitting out and soaking up the sun, you have open green views behind with the beck running across the back of the garden. A good sized lawned area is great for small children and pets to enjoy, with fencing on all sides and a secure rear gate it’s a safe space to enjoy the warmer weather.
Additional Information - Freehold. Council Tax Band B.
Brochures
Main Road, Galgate, LancasterBrochure- COUNCIL TAXA payment made to your local authority in order to pay for local services like schools, libraries, and refuse collection. The amount you pay depends on the value of the property.Read more about council Tax in our glossary page.
- Band: B
- PARKINGDetails of how and where vehicles can be parked, and any associated costs.Read more about parking in our glossary page.
- Ask agent
- GARDENA property has access to an outdoor space, which could be private or shared.
- Yes
- ACCESSIBILITYHow a property has been adapted to meet the needs of vulnerable or disabled individuals.Read more about accessibility in our glossary page.
- Ask agent
Main Road, Galgate, Lancaster
Add an important place to see how long it'd take to get there from our property listings.
__mins driving to your place
Get an instant, personalised result:
- Show sellers you’re serious
- Secure viewings faster with agents
- No impact on your credit score
Your mortgage
Notes
Staying secure when looking for property
Ensure you're up to date with our latest advice on how to avoid fraud or scams when looking for property online.
Visit our security centre to find out moreDisclaimer - Property reference 33933903. The information displayed about this property comprises a property advertisement. Rightmove.co.uk makes no warranty as to the accuracy or completeness of the advertisement or any linked or associated information, and Rightmove has no control over the content. This property advertisement does not constitute property particulars. The information is provided and maintained by Houseclub, Lancaster. Please contact the selling agent or developer directly to obtain any information which may be available under the terms of The Energy Performance of Buildings (Certificates and Inspections) (England and Wales) Regulations 2007 or the Home Report if in relation to a residential property in Scotland.
*This is the average speed from the provider with the fastest broadband package available at this postcode. The average speed displayed is based on the download speeds of at least 50% of customers at peak time (8pm to 10pm). Fibre/cable services at the postcode are subject to availability and may differ between properties within a postcode. Speeds can be affected by a range of technical and environmental factors. The speed at the property may be lower than that listed above. You can check the estimated speed and confirm availability to a property prior to purchasing on the broadband provider's website. Providers may increase charges. The information is provided and maintained by Decision Technologies Limited. **This is indicative only and based on a 2-person household with multiple devices and simultaneous usage. Broadband performance is affected by multiple factors including number of occupants and devices, simultaneous usage, router range etc. For more information speak to your broadband provider.
Map data ©OpenStreetMap contributors.





