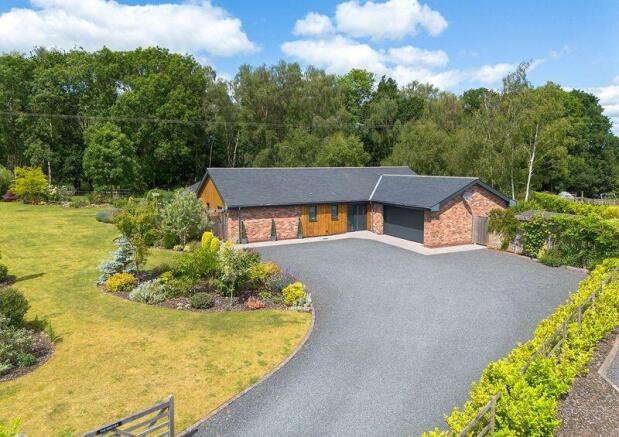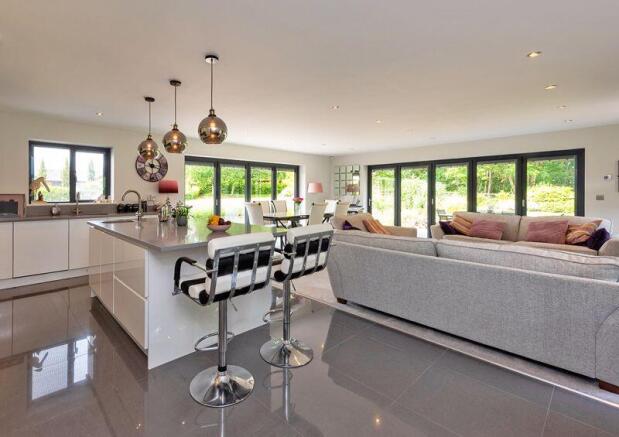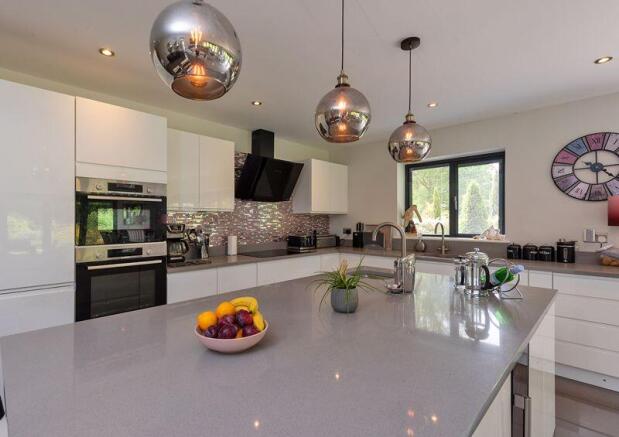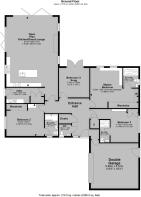Stone Meadow, Butts Lane, Stone

- PROPERTY TYPE
Bungalow
- BEDROOMS
4
- BATHROOMS
3
- SIZE
Ask agent
- TENUREDescribes how you own a property. There are different types of tenure - freehold, leasehold, and commonhold.Read more about tenure in our glossary page.
Freehold
Key features
- Stunning, beautifully designed 4 bedroom detached bungalow in an exclusive development
- Set within a magnificent and tranquil setting
- Offering spacious single level living in a prestigious gated community with professionally landscaped gardens
- Stunning open plan kitchen, dining and living space, with bi-fold doors on two elevations
- Impressive reception hall, walk in cloaks cupboard & separate utility room
- Contemporary kitchen with large central island and breakfast bar
- Master bedroom with defined dressing area and luxurious en-suite shower room
- Two further bedrooms with en-suites and bedroom 4/snug
- Delightful surrounding gardens include a manmade stream & waterfall, patio area
- Double garage with internal access to the property, ample parking, video entry system
Description
Set within a magnificent and tranquil setting, this beautifully designed four-bedroom detached bungalow offers spacious single-level living in a prestigious gated community. With professionally landscaped gardens, premium finishes, and an exceptional layout, this home is ideal for families, professionals, or those downsizing from larger properties in search of generous accommodation and a peaceful lifestyle.
Key Features Include:
• Four well-proportioned bedrooms, three with luxury en-suites
• Impressive open-plan kitchen, dining, and living space
• Separate utility room and a versatile fourth bedroom/snug• Internal access is provided to a double garage
• Professionally landscaped grounds extending to approx. 0.86 acres
Interior Highlights:
The welcoming reception hall includes a walk-in cloak cupboard and a stylish guest WC. The heart of the home is the expansive open-plan kitchen and lounge with triple-aspect garden views and bi-fold doors on two elevations, ideal for entertaining and indoor-outdoor living.
The contemporary kitchen features sleek white cabinetry, grey quartz worktops, a large central island with breakfast bar and integrated sink (with filtered and boiling water tap), and top-of-the-line Bosch appliances, including an induction hob, double oven, dishwasher, fridge/freezer, and a second sink. The living area is centered around a remote-controlled gas log fire, elegantly inset beneath a inset for awall-mounted TV.
External sunshades provide protection on warm days and close automatically in higher winds.
Bedrooms & Bathrooms:
• Master Suite: An L-shaped bedroom with a defined dressing area, a full wall of fitted wardrobes, dressing table, and a luxurious en-suite featuring a large walk-in shower, vanity unit, and WC.
• Bedroom Two: Features sliding wardrobes and a high-spec en-suite with a P-shaped bath, overhead shower, vanity basin, and WC.
• Bedroom Three: Offers fitted wardrobes, a dressing table, and another stylish en-suite shower room with built-in storage.
• Bedroom Four / Snug: Ideal as a guest room, second lounge, or home office, with French doors opening to the garden.
All en-suites benefit from heated demister mirrors.
Utility & Garage:
The separate utility room matches the kitchen’s high specification with quartz counters, a sink, and a door to the outside. The boiler is discreetly housed in a built-in cupboard.
The double garage features a tiled floor, plastered walls, skirting boards, a radiator, and remote roller door—ideal as a home gym or adaptable hobby space.
Outside:
Surrounding gardens are a true delight, professionally landscaped by Creative Landscapes to provide privacy, seasonal interest, and tranquility. A manmade stream and waterfall add a soothing ambiance. A gravel driveway offers ample parking, and the property benefits from garden lighting and a video entry system at the main gates.
Additional Information:
• EPC Rating: B
• Council Tax Band: G
• Tenure: Freehold
• All mains services connected (gas, electricity, water, drainage)
• Underfloor heating throughout
• Full fibre broadband for high-speed internet
• Flood Risk: Very Low
• Residents’ Management Company: Stone Meadow Management Ltdo Current service charge: £240 every 6 months (£480 per annum) for maintenance of communal areas, roads, and gates
Location:
Ideally positioned in a semi-rural location between Hagley, Hartlebury, Kidderminster, and Chaddesley Corbett, with excellent road access to the West Midlands, Worcester, and the motorway network. Train stations at Kidderminster, Hagley, and Hartlebury offer further commuting options.
Brochures
Property BrochureFull Details- COUNCIL TAXA payment made to your local authority in order to pay for local services like schools, libraries, and refuse collection. The amount you pay depends on the value of the property.Read more about council Tax in our glossary page.
- Band: G
- PARKINGDetails of how and where vehicles can be parked, and any associated costs.Read more about parking in our glossary page.
- Yes
- GARDENA property has access to an outdoor space, which could be private or shared.
- Yes
- ACCESSIBILITYHow a property has been adapted to meet the needs of vulnerable or disabled individuals.Read more about accessibility in our glossary page.
- Ask agent
Stone Meadow, Butts Lane, Stone
Add an important place to see how long it'd take to get there from our property listings.
__mins driving to your place
Get an instant, personalised result:
- Show sellers you’re serious
- Secure viewings faster with agents
- No impact on your credit score



Your mortgage
Notes
Staying secure when looking for property
Ensure you're up to date with our latest advice on how to avoid fraud or scams when looking for property online.
Visit our security centre to find out moreDisclaimer - Property reference 12665578. The information displayed about this property comprises a property advertisement. Rightmove.co.uk makes no warranty as to the accuracy or completeness of the advertisement or any linked or associated information, and Rightmove has no control over the content. This property advertisement does not constitute property particulars. The information is provided and maintained by The Lee Shaw Partnership, Hagley. Please contact the selling agent or developer directly to obtain any information which may be available under the terms of The Energy Performance of Buildings (Certificates and Inspections) (England and Wales) Regulations 2007 or the Home Report if in relation to a residential property in Scotland.
*This is the average speed from the provider with the fastest broadband package available at this postcode. The average speed displayed is based on the download speeds of at least 50% of customers at peak time (8pm to 10pm). Fibre/cable services at the postcode are subject to availability and may differ between properties within a postcode. Speeds can be affected by a range of technical and environmental factors. The speed at the property may be lower than that listed above. You can check the estimated speed and confirm availability to a property prior to purchasing on the broadband provider's website. Providers may increase charges. The information is provided and maintained by Decision Technologies Limited. **This is indicative only and based on a 2-person household with multiple devices and simultaneous usage. Broadband performance is affected by multiple factors including number of occupants and devices, simultaneous usage, router range etc. For more information speak to your broadband provider.
Map data ©OpenStreetMap contributors.




