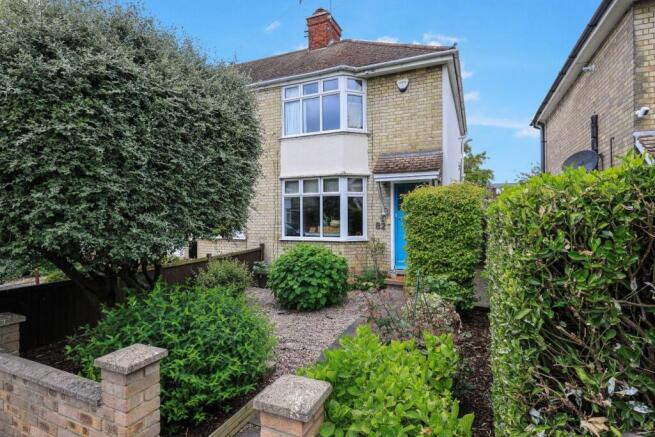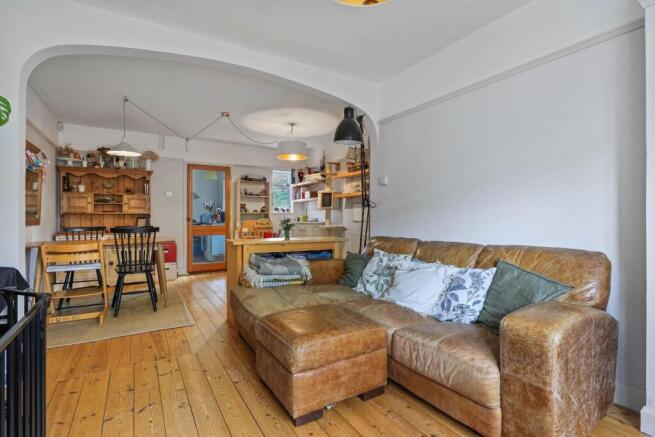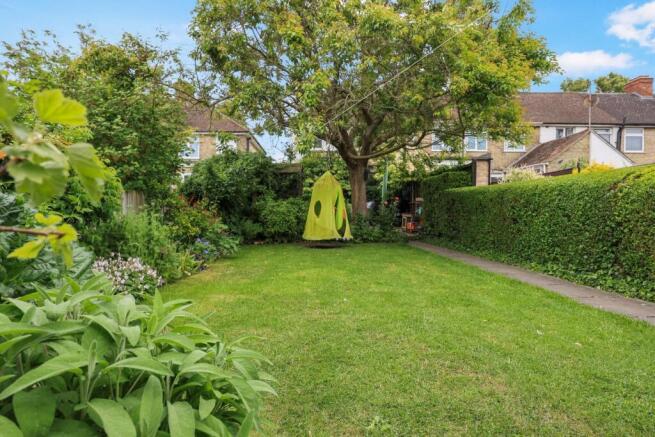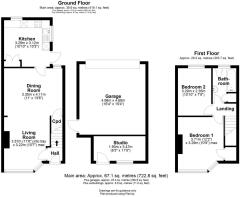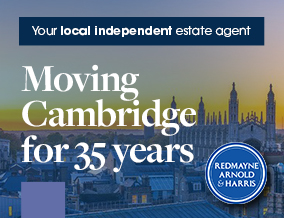
Brampton Road, Cambridge

- PROPERTY TYPE
End of Terrace
- BEDROOMS
2
- BATHROOMS
1
- SIZE
723 sq ft
67 sq m
- TENUREDescribes how you own a property. There are different types of tenure - freehold, leasehold, and commonhold.Read more about tenure in our glossary page.
Freehold
Key features
- 722 sqft / 67 sqm
- 2 bed, 2 reception, 1 bath
- 1930's semi-detached property
- Open plan sitting/dining room with pine floorboards
- Detached garage & on-street bay parking
- West-facing rear garden. Plot size - 0.06 acres
- Garden studio/study room
- Gas-fired central heating system to radiators
- Double-glazed windows throughout
- EPC – D / 63
Description
This attractive two bedroom, bay-fronted end of terrace house offers improved and well-presented accommodation, which benefits from a spacious kitchen and a first-floor bathroom suite.
Situated in Romsey Town, the property is perfectly placed and within easy reach of a wide range of independent facilities on Mill Road and Cambridge Station. The city centre is within reach by foot or bicycle.
The property is well-positioned on a quiet, tree-lined road providing parking and rear vehicular access along a lane to a recently constructed, oversized garage with a separate studio space. Set behind an established and enclosed front garden providing side access to the rear garden.
The accommodation comprises an entrance hall, a bright and airy open plan sitting/dining room with restored pine floorboards, a bay window and an attractive open fireplace. The dining area provides a useful understairs storage cupboard. A well-equipped and spacious kitchen with attractive floorboards, provides a range of low-level units and drawers (including two pull out larders beneath ceiling height cabinets), working surfaces and space for a range of freestanding appliances. There is access to the garden from the kitchen.
Upstairs, the landing area leads to a family bathroom suite and two double bedrooms. Bedroom one benefits from a bay window and a walk-in wardrobe. There is access to the loft, which is fully boarded providing excellent storage space.
Outside, an established west-facing rear garden provides a private seating area, lawn with colourful and well-stocked borders and a neat pathway leading to a studio, which has a bespoke solid oak desk for two people, and a broad garage with an electric powered door.
Agent's Note - The property benefits from external wall insulation to the side and rear elevations
There is active planning permission, with architect-designed plans, to remodel the ground level (creating a new living room with access onto the garden) and add a first floor rear extension (application no: 11/1057FUL) (11/1057/FUL | Remodelling of existing extension at ground floor level at rear of property (to create new living room with access onto garden) and first floor rear extension (over new living room).
There are also architect-designed plans for an alternative remodelling of the ground level. These were Council approved in 2012 and would require renewal (application no: 12/0079/FUL) (12/0079/FUL)
Location - Brampton Road is conveniently situated just off Coldham's Lane, less than half a mile from Mill Road in the favoured Romsey Town area.
The area has a unique atmosphere and offers many local facilities including a wide range of retail shops and services, a number of parks and schooling for all ages. The property is located just 1.5 miles from the city centre with its combination of ancient and modern buildings, winding lanes, excellent choice of schools and wide range of eateries.
Brampton Road is well placed for the mainline station to London King's Cross & London Liverpool Street, as well as Addenbrooke's Hospital which is situated just 2.5 miles from the property.
Tenure - Freehold
Services - Main services connected include: water, electricity, gas and mains drainage.
Statutory Authorities - Cambridge City Council.
Council Tax Band - D
Fixtures And Fittings - Unless specifically mentioned in these particulars, all fixtures and fittings are expressly excluded from the sale of the freehold interest.
Viewing - Strictly by appointment through the vendor’s sole agents, Redmayne Arnold and Harris.
Brochures
Brampton Road, CambridgeProperty InformationBrochure- COUNCIL TAXA payment made to your local authority in order to pay for local services like schools, libraries, and refuse collection. The amount you pay depends on the value of the property.Read more about council Tax in our glossary page.
- Band: C
- PARKINGDetails of how and where vehicles can be parked, and any associated costs.Read more about parking in our glossary page.
- On street
- GARDENA property has access to an outdoor space, which could be private or shared.
- Yes
- ACCESSIBILITYHow a property has been adapted to meet the needs of vulnerable or disabled individuals.Read more about accessibility in our glossary page.
- Ask agent
Brampton Road, Cambridge
Add an important place to see how long it'd take to get there from our property listings.
__mins driving to your place
Get an instant, personalised result:
- Show sellers you’re serious
- Secure viewings faster with agents
- No impact on your credit score



Your mortgage
Notes
Staying secure when looking for property
Ensure you're up to date with our latest advice on how to avoid fraud or scams when looking for property online.
Visit our security centre to find out moreDisclaimer - Property reference 33934056. The information displayed about this property comprises a property advertisement. Rightmove.co.uk makes no warranty as to the accuracy or completeness of the advertisement or any linked or associated information, and Rightmove has no control over the content. This property advertisement does not constitute property particulars. The information is provided and maintained by Redmayne Arnold & Harris, Cambridge. Please contact the selling agent or developer directly to obtain any information which may be available under the terms of The Energy Performance of Buildings (Certificates and Inspections) (England and Wales) Regulations 2007 or the Home Report if in relation to a residential property in Scotland.
*This is the average speed from the provider with the fastest broadband package available at this postcode. The average speed displayed is based on the download speeds of at least 50% of customers at peak time (8pm to 10pm). Fibre/cable services at the postcode are subject to availability and may differ between properties within a postcode. Speeds can be affected by a range of technical and environmental factors. The speed at the property may be lower than that listed above. You can check the estimated speed and confirm availability to a property prior to purchasing on the broadband provider's website. Providers may increase charges. The information is provided and maintained by Decision Technologies Limited. **This is indicative only and based on a 2-person household with multiple devices and simultaneous usage. Broadband performance is affected by multiple factors including number of occupants and devices, simultaneous usage, router range etc. For more information speak to your broadband provider.
Map data ©OpenStreetMap contributors.
