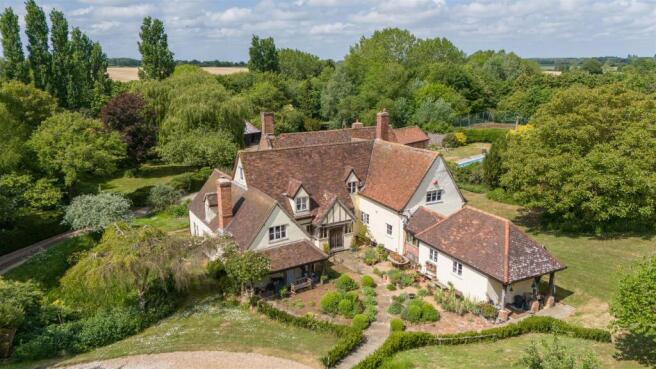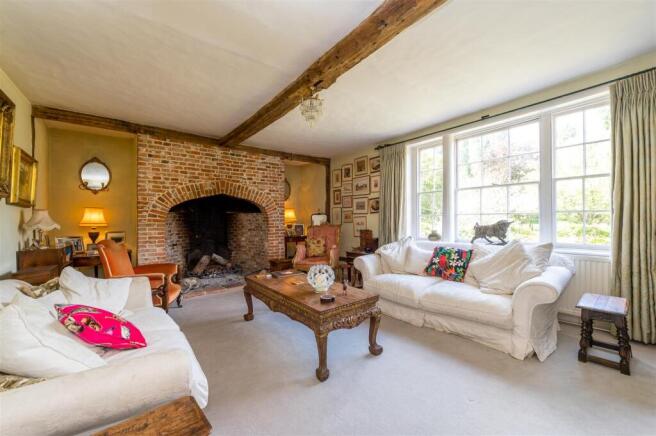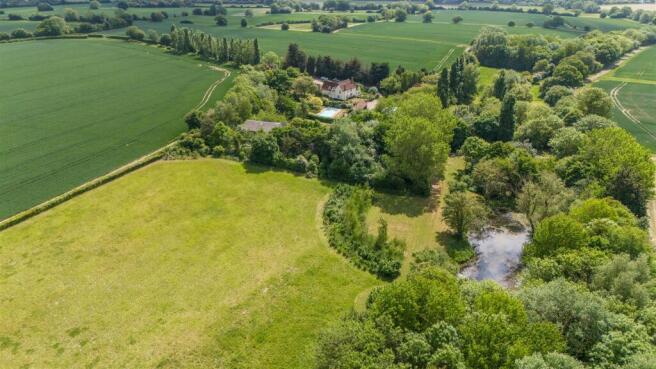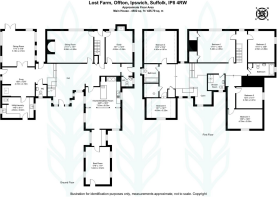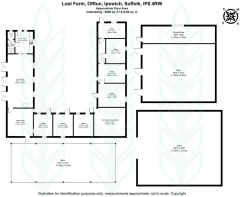Lost Farm, Offton, Suffolk

- PROPERTY TYPE
Detached
- BEDROOMS
6
- BATHROOMS
3
- SIZE
4,582 sq ft
426 sq m
- TENUREDescribes how you own a property. There are different types of tenure - freehold, leasehold, and commonhold.Read more about tenure in our glossary page.
Freehold
Description
Located at the end of a 0.5-mile private drive, Lost Farm is aptly named, being completely set on its own and surrounded by countryside to all sides.
According to its grade II listing, the core of the house dates from the 15th century which originally comprised an open hall, with further additions and adaptations made chiefly in the 16th & 17th centuries. Features include the exposed oak frame, extensive white brick flooring and three open fireplaces. Of particular note is the impressive Tudor fireplace to the main sitting room.
The current vendors, who have owned the property since 1990, linked a former dairy which now forms a southern, two-storey wing. The resultant overall area of the house is extensive, covering in excess of 4,580sq.ft.
The ground floor accommodation is largely set around a notably spacious, full-height hall with the main oak stairs leading to a vaulted landing. The principal three reception rooms span the entire western rear of the house, all of which enjoy fabulous views.
The AGA kitchen with granite worksurfaces and numerous cupboards and drawers, is partially divided by exposed studwork which leads through to the breakfast / dining area, with scullery and boot room beyond which are both single storey. The remaining ground floor accommodation is a snug, adjacent laundry / utility room and two cloakrooms.
Two sets of stairs lead to the first floor where the house provides six double bedrooms in all, which are served by three bath / shower rooms. All bedrooms offer further fabulous views over the gardens to all aspects.
The immediate gardens surround the house, which chiefly consist of areas of lawn with herbaceous borders and terraces, which are partly defined by a red brick wall as well as the driveway which extends to the rear. This gives access to an extensive range of single storey outbuildings, which form an inner yard. These consist numerous stables with tack room / workshop.
The eastern range comprises the pool house / annex / studio, which provides kitchen, shower room, and an entertainment room with wood burner. Three sets of French doors lead onto a patio, which encircles a 15-metre heated swimming pool. Beyond on higher ground is a croquet lawn.
To the northern side of an adjacent tennis court (which requires improvement) are an array of deciduous trees and shrubs which partly encircle a substantial timber frame and clad barn which has agricultural use. Given its existing use and isolation to the main house (which is some 70 metres away) the barn does offer potential for a change of use to residential (Class Q). The same applies for a further barn set to the western boundary.
To the north and east of a lake lies a further wooded area with a large area of grassland which forms the remaining northern part of the property, covering about 5.63 acres.
To the southern part of the property is a further 4 acres which chiefly consists of low-lying grassland with a brook. With further native deciduous trees, the land tapers off to the very far southern boundary. In all, the property covers about 16.7 acres.
Agents note
An ongoing proposal for the Norwich to Tilbury pylon upgrade, if implemented, would require a new ‘line’ of pylons located some 160 metres north east of the property’s nearest boundary, and about 200 metres from the house. As the property occupies a sheltered and secluded valley, the new line, if realised, should not dominate the vista to that side (towards Offton Village).
Location
Located on the south-western side of the village, Lost Farm is set some 0.5 miles down a private drive. The small rural village of Offton provides a pub (The Lime Burners) village church and village hall. The village is within easy reach of Ipswich town centre, where the commuter can take advantage of regular mainline services to London's Liverpool Street Station.
Services
Mains water and electricity are connected. Separate bore hole water supply. Private drainage. Combination of oil-fired heating as well as gas (via a tank). A predicted 24Mbps broadband download speed.
Local Authority and Council Tax
Babergh with Mid Suffolk District Council
Band F (2025)
- COUNCIL TAXA payment made to your local authority in order to pay for local services like schools, libraries, and refuse collection. The amount you pay depends on the value of the property.Read more about council Tax in our glossary page.
- Band: F
- PARKINGDetails of how and where vehicles can be parked, and any associated costs.Read more about parking in our glossary page.
- Yes
- GARDENA property has access to an outdoor space, which could be private or shared.
- Yes
- ACCESSIBILITYHow a property has been adapted to meet the needs of vulnerable or disabled individuals.Read more about accessibility in our glossary page.
- Ask agent
Energy performance certificate - ask agent
Lost Farm, Offton, Suffolk
Add an important place to see how long it'd take to get there from our property listings.
__mins driving to your place
Get an instant, personalised result:
- Show sellers you’re serious
- Secure viewings faster with agents
- No impact on your credit score
Your mortgage
Notes
Staying secure when looking for property
Ensure you're up to date with our latest advice on how to avoid fraud or scams when looking for property online.
Visit our security centre to find out moreDisclaimer - Property reference 33934226. The information displayed about this property comprises a property advertisement. Rightmove.co.uk makes no warranty as to the accuracy or completeness of the advertisement or any linked or associated information, and Rightmove has no control over the content. This property advertisement does not constitute property particulars. The information is provided and maintained by Chapman Stickels, Hadleigh. Please contact the selling agent or developer directly to obtain any information which may be available under the terms of The Energy Performance of Buildings (Certificates and Inspections) (England and Wales) Regulations 2007 or the Home Report if in relation to a residential property in Scotland.
*This is the average speed from the provider with the fastest broadband package available at this postcode. The average speed displayed is based on the download speeds of at least 50% of customers at peak time (8pm to 10pm). Fibre/cable services at the postcode are subject to availability and may differ between properties within a postcode. Speeds can be affected by a range of technical and environmental factors. The speed at the property may be lower than that listed above. You can check the estimated speed and confirm availability to a property prior to purchasing on the broadband provider's website. Providers may increase charges. The information is provided and maintained by Decision Technologies Limited. **This is indicative only and based on a 2-person household with multiple devices and simultaneous usage. Broadband performance is affected by multiple factors including number of occupants and devices, simultaneous usage, router range etc. For more information speak to your broadband provider.
Map data ©OpenStreetMap contributors.
