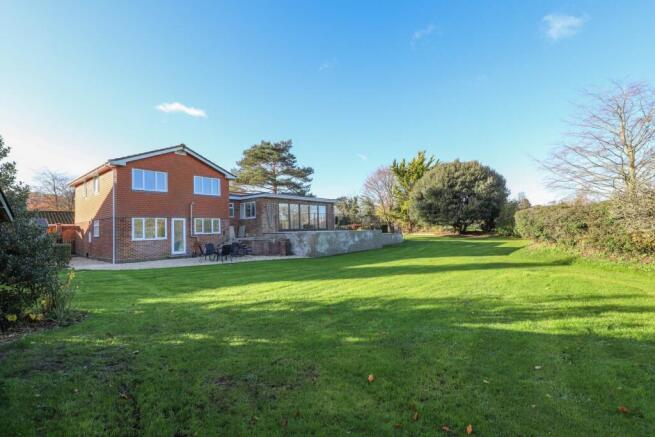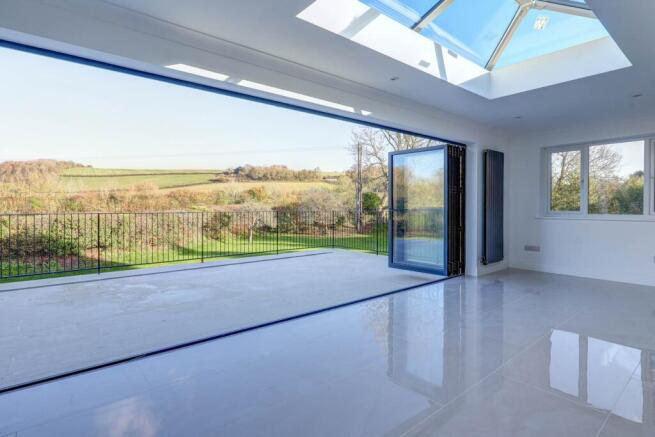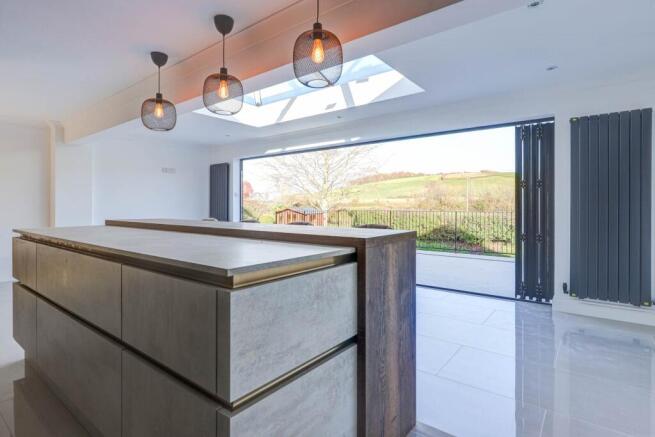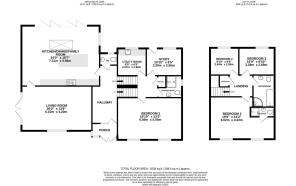The Glebe, Shroton

- PROPERTY TYPE
Detached
- BEDROOMS
5
- BATHROOMS
3
- SIZE
2,153 sq ft
200 sq m
- TENUREDescribes how you own a property. There are different types of tenure - freehold, leasehold, and commonhold.Read more about tenure in our glossary page.
Freehold
Key features
- 4/5 Bedrooms
- Open Plan Kitchen/Dining/Family Room
- Bi-fold Doors To Rear
- Driveway & Double Garage
- Large Corner Plot
- No Forward Chain
Description
Tucked away on a generous half-acre plot, this handsome two-storey brick home offers a wonderful balance of space, comfort, and flexibility. As you approach via the private driveway, the property immediately impresses with its classic façade, framed by mature greenery and a welcoming front porch that leads you inside.
The ground floor opens into a central hallway, setting the tone for the spacious layout that follows. To one side, a beautifully proportioned living room stretches the full depth of the house, offering a peaceful retreat with ample space for relaxing or entertaining. On the other side, the heart of the home reveals itself in a stunning open-plan kitchen, dining, and family room.
This kitchen is a true centrepiece designed with both elegance and practicality in mind. A large wooden island anchors the space, surrounded by sleek, light-toned cabinetry and topped with a warm wooden surface that invites casual dining or conversation. Above, three striking pendant lights with black wireframe shades add a contemporary edge. From every angle, the room`s sense of openness is enhanced by large windows and glazed doors that flood the space with natural light and offer views of the garden beyond. A tall, modern radiator adds a stylish and functional touch, while polished tile flooring reflects the light beautifully, enhancing the room`s bright and airy feel.
Upstairs, the accommodation continues to impress. The principal bedroom is bright and spacious, comfortably fitting a king-size bed and additional furnishings. Two further double bedrooms mirror each other in size and layout, ideal for children, guests, or even a home office. A fourth bedroom, currently arranged as a study, offers flexibility for remote working or could serve as a nursery or hobby room. A well-placed utility room adds convenience, while the family bathroom completes the upper floor.
Outside, the grounds are a true highlight. One section reveals a beautifully kept lawn bordered by mature trees and leafy shrubs, offering both privacy and shade. A charming wooden shed or playhouse sits to one side, perfect for storage or imaginative play. From above, the full scale of the property becomes clear set within a peaceful rural landscape, the home is surrounded by open greenery, neighbouring only a handful of other properties. Rolling hills and fields stretch into the distance, creating a sense of space and seclusion that`s increasingly rare. Whether you`re enjoying a quiet morning coffee in the garden or planning future extensions (subject to planning), the setting offers both inspiration and tranquillity in equal measure.
what3words /// hunches.conjured.rift
Notice
Please note we have not tested any apparatus, fixtures, fittings, or services. Interested parties must undertake their own investigation into the working order of these items. All measurements are approximate and photographs provided for guidance only.
Brochures
Brochure 1- COUNCIL TAXA payment made to your local authority in order to pay for local services like schools, libraries, and refuse collection. The amount you pay depends on the value of the property.Read more about council Tax in our glossary page.
- Band: F
- PARKINGDetails of how and where vehicles can be parked, and any associated costs.Read more about parking in our glossary page.
- Garage,Off street
- GARDENA property has access to an outdoor space, which could be private or shared.
- Private garden
- ACCESSIBILITYHow a property has been adapted to meet the needs of vulnerable or disabled individuals.Read more about accessibility in our glossary page.
- Ask agent
The Glebe, Shroton
Add an important place to see how long it'd take to get there from our property listings.
__mins driving to your place
Get an instant, personalised result:
- Show sellers you’re serious
- Secure viewings faster with agents
- No impact on your credit score

Your mortgage
Notes
Staying secure when looking for property
Ensure you're up to date with our latest advice on how to avoid fraud or scams when looking for property online.
Visit our security centre to find out moreDisclaimer - Property reference 1281_FORM. The information displayed about this property comprises a property advertisement. Rightmove.co.uk makes no warranty as to the accuracy or completeness of the advertisement or any linked or associated information, and Rightmove has no control over the content. This property advertisement does not constitute property particulars. The information is provided and maintained by Forum Sales and Lettings, Blandford Forum. Please contact the selling agent or developer directly to obtain any information which may be available under the terms of The Energy Performance of Buildings (Certificates and Inspections) (England and Wales) Regulations 2007 or the Home Report if in relation to a residential property in Scotland.
*This is the average speed from the provider with the fastest broadband package available at this postcode. The average speed displayed is based on the download speeds of at least 50% of customers at peak time (8pm to 10pm). Fibre/cable services at the postcode are subject to availability and may differ between properties within a postcode. Speeds can be affected by a range of technical and environmental factors. The speed at the property may be lower than that listed above. You can check the estimated speed and confirm availability to a property prior to purchasing on the broadband provider's website. Providers may increase charges. The information is provided and maintained by Decision Technologies Limited. **This is indicative only and based on a 2-person household with multiple devices and simultaneous usage. Broadband performance is affected by multiple factors including number of occupants and devices, simultaneous usage, router range etc. For more information speak to your broadband provider.
Map data ©OpenStreetMap contributors.




