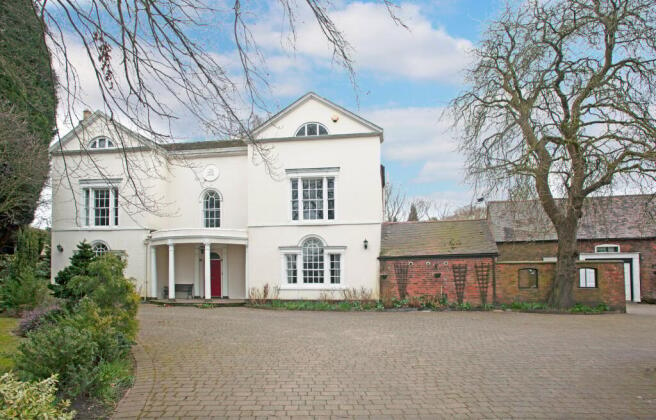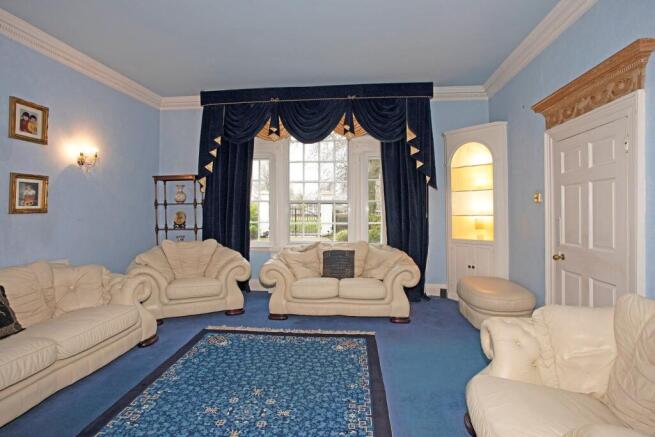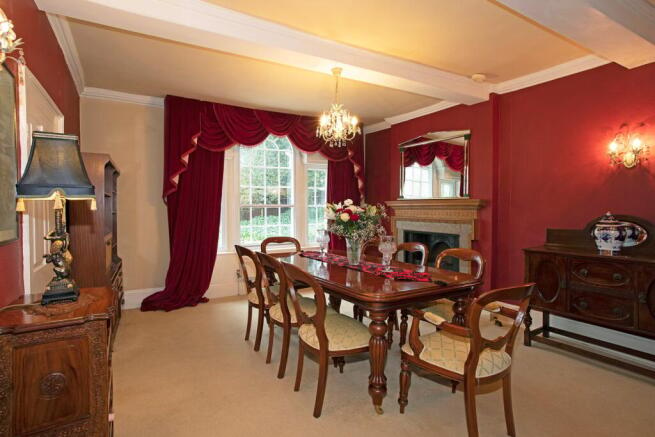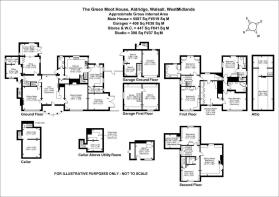8 bedroom detached house for sale
2 The Green, Aldridge, Walsall, WS9

- PROPERTY TYPE
Detached
- BEDROOMS
8
- BATHROOMS
4
- SIZE
Ask agent
- TENUREDescribes how you own a property. There are different types of tenure - freehold, leasehold, and commonhold.Read more about tenure in our glossary page.
Freehold
Key features
- IMPOSING GRADE ii LISTED GEORGIAN RESIDENCE
- STANDING IN GROUNDS OF APPROXIMATELY 0.62 OF AN ACRE
- EXCQUISITE PERIOD DETAILS AND ARCHITECTURAL FEATURES
- VIEWING HIGHLY RECOMMENDED
Description
This beautifully grand and imposing Grade II listed Georgian property is set behind large wrought iron gates in the heart of Aldridge. The Moot house (which translates to Meet) is believed to date back to the 1600's with later additions in around 1753 and is steeped in history. Approached through tall, wrought iron, electric gates, The Moot House is a handsome, residence occupying mature, tree-lined grounds with garaging, extensive outbuildings and attractive gardens to both the front and rear. The house has a classic Georgian façade with an impressive Portico entrance. The well-proportioned reception rooms retain exquisite period details and architectural features including open fireplaces, sash windows with shutters and attractive, decorative cornicing.
THE MOOT HOUSE, 2 THE GREEN, ALDRIDGE
This beautifully grand and imposing Grade II listed Georgian property is set behind large wrought iron gates in the heart of Aldridge. The Moot house (which translates to Meet) is believed to date back to the 1600's with later additions in around 1753 and is steeped in history.
Approached through tall, wrought iron, electric gates, The Moot House is a handsome, residence occupying mature, tree-lined grounds with garaging, extensive outbuildings and attractive gardens to both the front and rear. The house has a classic Georgian façade with an impressive Portico entrance. The well-proportioned reception rooms retain exquisite period details and architectural features including open fireplaces, sash windows with shutters and attractive, decorative cornicing.
STEP INSIDE
The grand Portico entrance hints at the beautiful period features that can be found inside. Features such as the the carved wooden fire surrounds, Palladian Sash windows, high ceilings with decorative cornice and ceiling roses and of course some beautifully proportioned rooms. The grand hallway has a feature window overlooking the gardens, an original working fireplace and original flagged floor (beneath the carpet). The spacious drawing room and dining room have an abundance of period features including beautiful carved fire surrounds and high ceilings with decorative mouldings. There is a snug with a lovely light garden room off, with French doors leading onto the rear terrace. There is also a large study on the ground floor.
ACCOMMODATION
The farmhouse style kitchen is a large room with a gas fired four oven Aga, as well as the original inglenook, complete with bread oven. A large picture window overlooks the rear gardens. There is an equally large utility room off the kitchen with comprehensive fitted cabinetry.
On the first floor there are 4 very spacious bedrooms and 3 bathrooms. The principal suite has views over the croft, beautiful period features including a carved wooden fire surround and fireplace an ensuite bathroom and a very spacious dressing room. The second floor has a further 3 bedrooms, one with ensuite bathroom, a further dressing room and even a sauna.
ENTRANCE HALLWAY
3.45m Minimum x 6.45m (11' 4" x 21' 2")
DINING ROOM
4.12m x 5.15m (13' 6" x 16' 11")
DRAWING ROOM
4.96m x 5.66m (16' 3" x 18' 7")
SNUG
3.770m x 3.82m (12' 4" x 12' 6")
GARDEN ROOM
2.59m x 3.88m (8' 6" x 12' 9")
OFFICE
2.90m x 3.23m (9' 6" x 10' 7")
FARMHOUSE KITCHEN
4.94m x 5.02m (16' 2" x 16' 6")
UTILITY ROOM
3.19m x 4.79m (10' 6" x 15' 9")
FIRST FLOOR
BEDROOM ONE
4.12m x 5.09m (13' 6" x 16' 8")
EN SUITE BATHROOM
DRESSING ROOM / BEDROOM 8
5.01m x 5.32m (16' 5" x 17' 5")
BEDROOM TWO
4.01m x 4.13m (13' 2" x 13' 7")
EN SUITE SHOWER ROOM
BEDROOM THREE
3.22m x 4.50m (10' 7" x 14' 9")
EN SUITE 1
BEDROOM FOUR
4.15m x 5.14m (13' 7" x 16' 10")
SECOND FLOOR
BEDROOM FIVE
5.00m x 6.81m (16' 5" x 22' 4")
BEDROOM SIX
3.48m x 4.16m (11' 5" x 13' 8")
EN SUITE 2
SAUNA
BEDROOM SEVEN
DRESSING ROOM
2.92m x 3.45m (9' 7" x 11' 4")
HISTORY
The Moot House is an important residence which is believed to date from the early 1600’s with later additions in around 1753. The house was known as Moss House until 1900 and appears as such on early maps.
In 1841, the house became a school until 1861.
The name “Moot” translates “to meet”, and the property was used by St Mary’s the Virgin for church meetings in around 1900.
There are priest holes in the two cellars with the remains of an underground tunnel which lead across the Croft to where there used to be a chapel. There is another priest hole in the roof, accessed via a ‘secret door’ on the second floor.
In August 1951, Moot House was awarded Grade II listed building status.
SERVICES
Company water, gas, electricity and mains drainage are available at the property. Please note, however, that no tests have been applied in respect of any services or appliances.
TENURE
We are informed that the property is FREEHOLD although we have not had sight of the Title Deeds to verify this and confirmation will be forthcoming from the vendor’s solicitors during pre-contract enquiries.
FIXTURES & FITTINGS
Items in the nature of fixtures and fittings are excluded unless mentioned herein.
COUNCIL TAX
We understand from that the property is listed under Council Tax Band H with Walsall Council.
COVENANTS
We understand there is a restrictive covenant preventing the erection of a dwelling in the garden, although we have not had sight of any documentation and prospective purchasers should seek clarification of this.
VIEWING
By application to the Selling Agents on .
LS/05/25
© FRASER WOOD 2025.
MONEY LAUNDERING REGULATIONS
Intending purchasers will be asked to produce identification documentation and we would ask for your co-operation in providing this, in order that there will be no delay in agreeing a sale.
NOTICE FOR PEOPLE VIEWING PRPERTIES
Please note that all parties viewing the property do so at their own risk and neither the vendor nor the Agent accept any responsibility or liability as a result of any such viewing.
We endeavour to ensure that our sales details are accurate and reliable, but if there is any point which is of particular importance to you, then please contact the office and we will be happy to check the information. Do so particularly if you are contemplating travelling some distance to view the property.
Brochures
Brochure 1Brochure 2Brochure 3Brochure 4- COUNCIL TAXA payment made to your local authority in order to pay for local services like schools, libraries, and refuse collection. The amount you pay depends on the value of the property.Read more about council Tax in our glossary page.
- Band: H
- LISTED PROPERTYA property designated as being of architectural or historical interest, with additional obligations imposed upon the owner.Read more about listed properties in our glossary page.
- Listed
- PARKINGDetails of how and where vehicles can be parked, and any associated costs.Read more about parking in our glossary page.
- Ask agent
- GARDENA property has access to an outdoor space, which could be private or shared.
- Yes
- ACCESSIBILITYHow a property has been adapted to meet the needs of vulnerable or disabled individuals.Read more about accessibility in our glossary page.
- Ask agent
Energy performance certificate - ask agent
2 The Green, Aldridge, Walsall, WS9
Add an important place to see how long it'd take to get there from our property listings.
__mins driving to your place
Get an instant, personalised result:
- Show sellers you’re serious
- Secure viewings faster with agents
- No impact on your credit score
Your mortgage
Notes
Staying secure when looking for property
Ensure you're up to date with our latest advice on how to avoid fraud or scams when looking for property online.
Visit our security centre to find out moreDisclaimer - Property reference 29090083. The information displayed about this property comprises a property advertisement. Rightmove.co.uk makes no warranty as to the accuracy or completeness of the advertisement or any linked or associated information, and Rightmove has no control over the content. This property advertisement does not constitute property particulars. The information is provided and maintained by Fraser Wood, Walsall. Please contact the selling agent or developer directly to obtain any information which may be available under the terms of The Energy Performance of Buildings (Certificates and Inspections) (England and Wales) Regulations 2007 or the Home Report if in relation to a residential property in Scotland.
*This is the average speed from the provider with the fastest broadband package available at this postcode. The average speed displayed is based on the download speeds of at least 50% of customers at peak time (8pm to 10pm). Fibre/cable services at the postcode are subject to availability and may differ between properties within a postcode. Speeds can be affected by a range of technical and environmental factors. The speed at the property may be lower than that listed above. You can check the estimated speed and confirm availability to a property prior to purchasing on the broadband provider's website. Providers may increase charges. The information is provided and maintained by Decision Technologies Limited. **This is indicative only and based on a 2-person household with multiple devices and simultaneous usage. Broadband performance is affected by multiple factors including number of occupants and devices, simultaneous usage, router range etc. For more information speak to your broadband provider.
Map data ©OpenStreetMap contributors.






