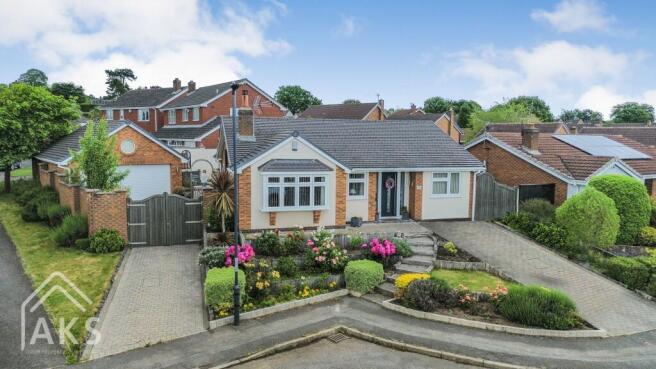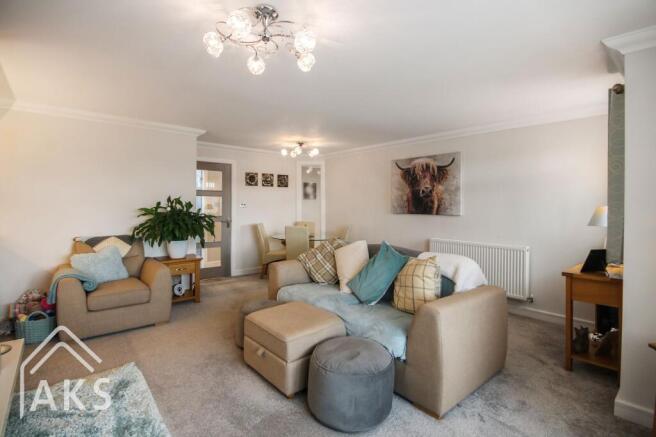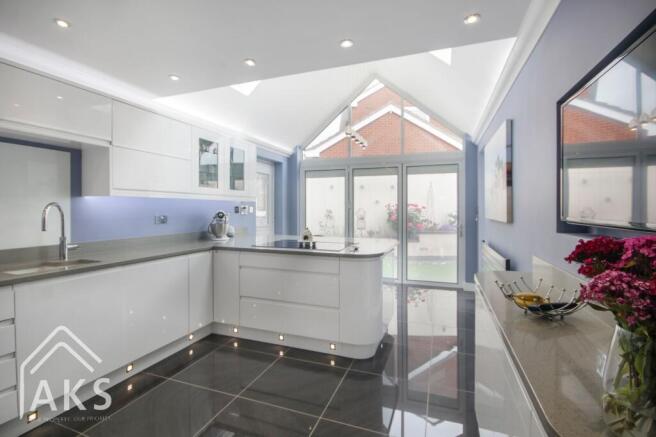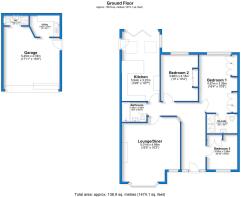
Owlswick Close, Littleover, DE23

- PROPERTY TYPE
Detached Bungalow
- BEDROOMS
3
- BATHROOMS
2
- SIZE
1,130 sq ft
105 sq m
- TENUREDescribes how you own a property. There are different types of tenure - freehold, leasehold, and commonhold.Read more about tenure in our glossary page.
Freehold
Key features
- 3 BEDROOM, HIGH SPECIFICATION BUNGALOW
- LARGE LIVING/DINING AREA
- HIGH SPEC, MODERN KITCHEN
- LARGE BEDROOMS WITH HIGH QUALITY BUILT IN FURNITURE
- GARAGE SPACE WITH BUILT IN UTILITY AND SHOWER ROOM
- QUIET, CUL-DE-SAC LOCATION
- BEAUTIFUL GARDEN
- EPC TBC
Description
THIS IS A BEAUTIFULLY PRESENTED, 3 BEDROOM BUNGALOW WITH HIGH-SPEC FEATURES. BEAUTIFUL FRONT GARDEN, MODERN KITCHEN AND BATHROOM, MASTER BEDROOM WITH EN-SUITE AND SLEEK BUILT-IN FURNITURE. GARAGE WITH OFFICE SPACE, UTILITY AND SHOWER ROOM. PEACEFUL GARDEN, EASY TO MAINTAIN.
Our Agent Mikaela Says:
“Wow, what an incredible bungalow this is! There isn’t a thing that the current owners haven’t thought about, they have made the most of every inch of space this beautiful bungalow has to offer. From the moment we pulled in to the cul-de-sac, I was drawn straight to the bungalows beautifully presented front garden with it’s bright flower beds, paved driveways and k-rend exterior. Walking inside did not disappoint, with each room having something special to offer. The hallway is a bright open space, with modern décor and flooring, curving round and leading into each of the rooms. Whilst the lounge/dining area is a large space, it has a really cosy feel, decorated in neutral tones, warm lighting under the feature shelving and a wood burner, it really is a lovely room.
The kitchen certainly has the wow factor with its clean gloss finish, and the more I looked around the more fantastic features I noticed. Built in appliances, induction hob and extraction, combination oven, Quooker tap and even electric blinds for the velux windows above. The high ceilings with floor to ceiling windows flood the room with light, this room is just fantastic.
The master bedroom is beautifully presented with it’s modern built-in wardrobes, and drawers that have been built under the window, creating a cosy seating area looking out into the garden. The en-suite has been done to a really high standard, with a double shower, floor to ceiling glass doors and a curved sink with built-in drawers. I think this is an amazing space where you could really unwind and relax. The second bedroom is also a good sized double, again with gorgeous built in furniture. Whilst the third bedroom you go into is smaller than the rest, it’s still a good sized double, however the best bit about this room is that it’s where you access the loft space which has been converted into the most amazing walk in wardrobe. I couldn’t believe how much space was up there!
As I went out into the garden, I was equally impressed by the thoughtful detail throughout, there’s a beautiful water fountain, followed by walled bedding plant areas along the width of the garden creating a beautiful space for flowers and greenery. The additional patios and artificial lawn make this a really easy area to maintain and enjoy. Where the second driveway leads to a gated area, the current owners have created a space to grow some fruits and veg.
Last, but by no means least I took a look in the garage and it was not what I expected! A better description for this space would be an annex, with the same gloss tiles used for the kitchen have been carried through into this space. There is currently an office space in the main section of the garage as well as a car! The back of the garage has been sectioned off creating a utility room and shower room and above a balcony space for storage. This could make a great additional living space.
I think this bungalow is amazing, it’s been created with so much love and care and I think it will make someone a very happy home”.
Our Seller Says:
Welcome to our house! This house was refurbished with love and the smallest attention to detail for everything we could have possibly wanted, however, idle hands means its time to move onto our next project, just like this one; a house that needs a bit of attention and a whole lot of love. We are sure you will love this house as much as we have.
Area:
A popular suburb of Derby, Littleover has plenty of local amenities around, from a Co-op, to local shops, takeaways and easy access to the main road links. Carlyle Infant and Nursery Academy is in the vicinity, with the secondary school being Littleover Community School or Derby Moor Academy in Littleover. Alongside the secondary School, Derby Moor has gym facilities, grass and artificial football pitches and tennis courts. With easy access to the public transport links which frequently run into the City Centre and to Royal Derby Hospital, it is just a short drive from the Ring Road.
Brochures
Brochure- COUNCIL TAXA payment made to your local authority in order to pay for local services like schools, libraries, and refuse collection. The amount you pay depends on the value of the property.Read more about council Tax in our glossary page.
- Band: D
- PARKINGDetails of how and where vehicles can be parked, and any associated costs.Read more about parking in our glossary page.
- Yes
- GARDENA property has access to an outdoor space, which could be private or shared.
- Private garden
- ACCESSIBILITYHow a property has been adapted to meet the needs of vulnerable or disabled individuals.Read more about accessibility in our glossary page.
- Ask agent
Energy performance certificate - ask agent
Owlswick Close, Littleover, DE23
Add an important place to see how long it'd take to get there from our property listings.
__mins driving to your place
Get an instant, personalised result:
- Show sellers you’re serious
- Secure viewings faster with agents
- No impact on your credit score
Your mortgage
Notes
Staying secure when looking for property
Ensure you're up to date with our latest advice on how to avoid fraud or scams when looking for property online.
Visit our security centre to find out moreDisclaimer - Property reference 620b9a1f-4c41-4328-a651-29a1e15fc526. The information displayed about this property comprises a property advertisement. Rightmove.co.uk makes no warranty as to the accuracy or completeness of the advertisement or any linked or associated information, and Rightmove has no control over the content. This property advertisement does not constitute property particulars. The information is provided and maintained by AKS, Hilton. Please contact the selling agent or developer directly to obtain any information which may be available under the terms of The Energy Performance of Buildings (Certificates and Inspections) (England and Wales) Regulations 2007 or the Home Report if in relation to a residential property in Scotland.
*This is the average speed from the provider with the fastest broadband package available at this postcode. The average speed displayed is based on the download speeds of at least 50% of customers at peak time (8pm to 10pm). Fibre/cable services at the postcode are subject to availability and may differ between properties within a postcode. Speeds can be affected by a range of technical and environmental factors. The speed at the property may be lower than that listed above. You can check the estimated speed and confirm availability to a property prior to purchasing on the broadband provider's website. Providers may increase charges. The information is provided and maintained by Decision Technologies Limited. **This is indicative only and based on a 2-person household with multiple devices and simultaneous usage. Broadband performance is affected by multiple factors including number of occupants and devices, simultaneous usage, router range etc. For more information speak to your broadband provider.
Map data ©OpenStreetMap contributors.





