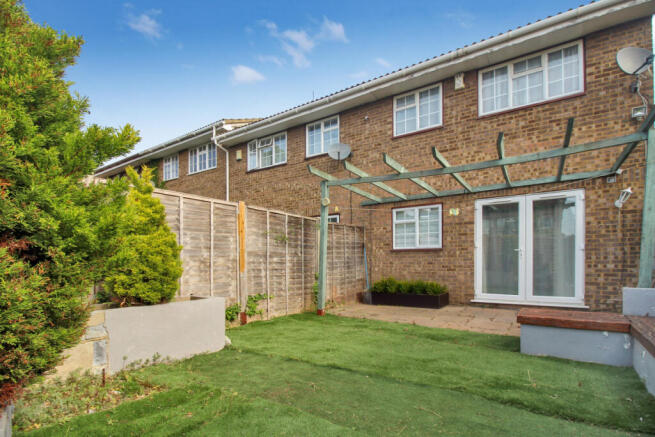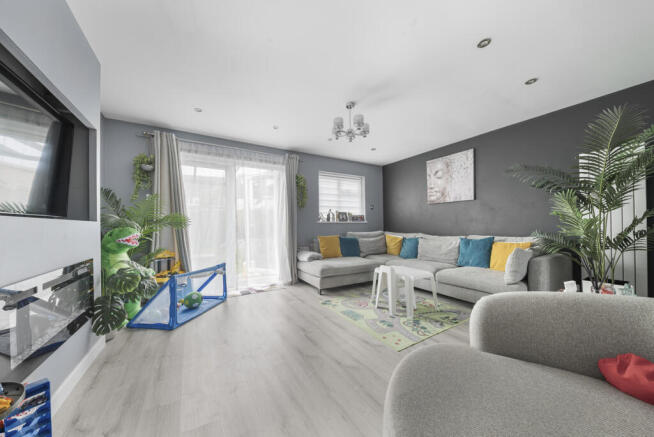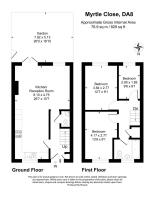Myrtle Close, Erith, DA8 3PT

- PROPERTY TYPE
End of Terrace
- BEDROOMS
3
- BATHROOMS
1
- SIZE
829 sq ft
77 sq m
- TENUREDescribes how you own a property. There are different types of tenure - freehold, leasehold, and commonhold.Read more about tenure in our glossary page.
Freehold
Key features
- Three Bedrooms
- End of Terrace House
- Low maintenance Southerly-Facing Rear Garden
- Open Plan Living
- Ground Floor WC, 1st Floor Bathroom
- Upgraded Electrics and Heating in last 5 years
- Peaceful Cul-De-Sac Setting
- Close to Schools, Shops, Bus Routes
- Garage En-Bloc
- EPC: C 72 | Council Tax Band: C
Description
The Ground Floor welcomes you with a spacious Entrance Hall, featuring practical storage and a newly-installed ground floor WC for added convenience. The heart of the home is the stylish L-shaped Open-Plan Living Area, incorporating a family-sized Kitchen complete with stylish high-gloss black units and integrated appliances including a dishwasher, washing machine, oven, and hob (and space for tall fridge/freezer). This space is ideal for both relaxed family life and entertaining. Natural light fills the room with double glazed windows to front and rear, as well as double glazed patio doors overlooking the rear garden.
Upstairs comprises a Landing with handy storage cupboard and loft hatch with pull-down ladder to part-boarded loft for even more storage solutions; there are Two Double Bedrooms, a large Single Bedroom, and a modern family Bathroom featuring 3-piece suite including low-level WC, wash basin, and a p-shaped bath with a fitted shower and glass screen.
The property has been modernised to a high standard, with updated electrics and a new combi boiler installed within the last 5 years, ensuring comfort and efficiency. Outside, the Southerly-Facing Rear Garden offers a tranquil retreat with low-maintenance paving and artificial lawn, enhanced by built-in seating and raised flower beds—perfect for enjoying long afternoons and summer evenings.
Within walking distance are parks, shops, and a leisure centre, while local nursery, primary, and secondary schools are all easily accessible, making this an exceptional opportunity for families seeking a ready-to-move-into home in a well-connected and community-focused neighbourhood.
Could this be the home for you? Call James Gorey Estate Agents now to arrange your viewing!
Disclaimer
All property details are provided in good faith and are based on information supplied by the owner to the best of their knowledge and do not form part of any offer or contract. You should verify all information by inspection or with your solicitor. Nothing within the property details constitutes a survey or legal advice and we have not tested any services, equipment or facilities. We are members of ARLA Propertymark, the Property Redress Scheme, TDS and backed by a Client Money Protection (CMP) scheme which guarantees your money is always protected. Our landlord and tenant fees can be viewed at jamesgorey.com along with our Privacy, AML and Referral fee policies.
Brochures
Brochure 1Brochure 2- COUNCIL TAXA payment made to your local authority in order to pay for local services like schools, libraries, and refuse collection. The amount you pay depends on the value of the property.Read more about council Tax in our glossary page.
- Band: D
- PARKINGDetails of how and where vehicles can be parked, and any associated costs.Read more about parking in our glossary page.
- Yes
- GARDENA property has access to an outdoor space, which could be private or shared.
- Yes
- ACCESSIBILITYHow a property has been adapted to meet the needs of vulnerable or disabled individuals.Read more about accessibility in our glossary page.
- Ask agent
Myrtle Close, Erith, DA8 3PT
Add an important place to see how long it'd take to get there from our property listings.
__mins driving to your place
Get an instant, personalised result:
- Show sellers you’re serious
- Secure viewings faster with agents
- No impact on your credit score
Your mortgage
Notes
Staying secure when looking for property
Ensure you're up to date with our latest advice on how to avoid fraud or scams when looking for property online.
Visit our security centre to find out moreDisclaimer - Property reference RX578295. The information displayed about this property comprises a property advertisement. Rightmove.co.uk makes no warranty as to the accuracy or completeness of the advertisement or any linked or associated information, and Rightmove has no control over the content. This property advertisement does not constitute property particulars. The information is provided and maintained by James Gorey Estate Agents, South East London and Kent. Please contact the selling agent or developer directly to obtain any information which may be available under the terms of The Energy Performance of Buildings (Certificates and Inspections) (England and Wales) Regulations 2007 or the Home Report if in relation to a residential property in Scotland.
*This is the average speed from the provider with the fastest broadband package available at this postcode. The average speed displayed is based on the download speeds of at least 50% of customers at peak time (8pm to 10pm). Fibre/cable services at the postcode are subject to availability and may differ between properties within a postcode. Speeds can be affected by a range of technical and environmental factors. The speed at the property may be lower than that listed above. You can check the estimated speed and confirm availability to a property prior to purchasing on the broadband provider's website. Providers may increase charges. The information is provided and maintained by Decision Technologies Limited. **This is indicative only and based on a 2-person household with multiple devices and simultaneous usage. Broadband performance is affected by multiple factors including number of occupants and devices, simultaneous usage, router range etc. For more information speak to your broadband provider.
Map data ©OpenStreetMap contributors.




