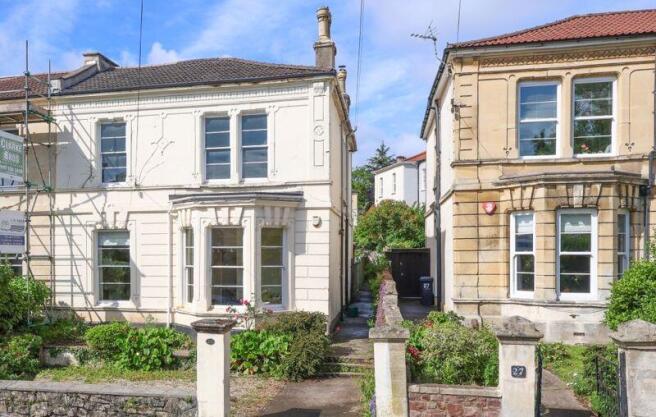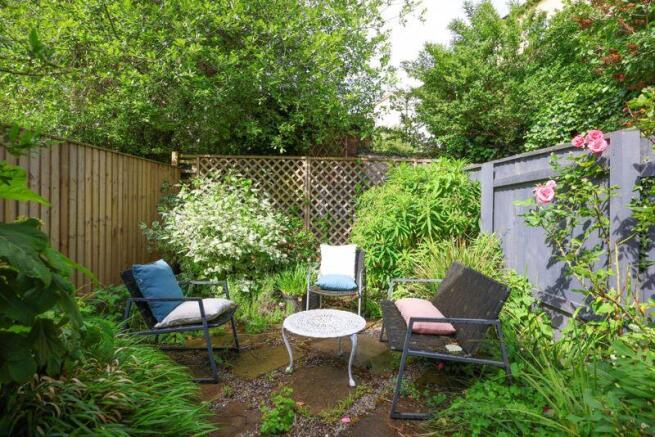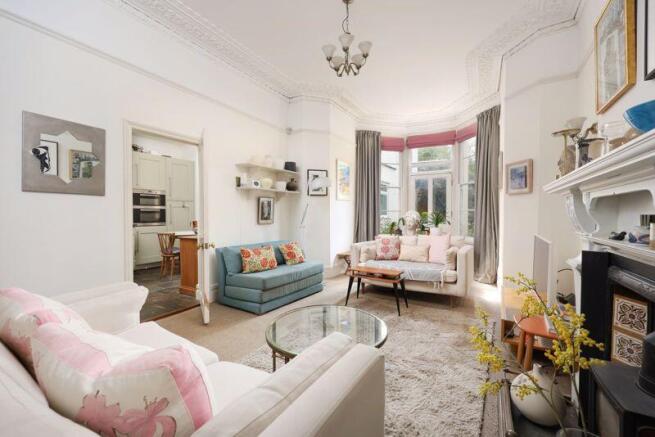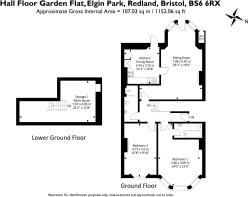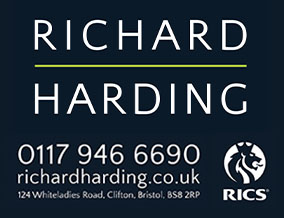
Elgin Park | Redland

- PROPERTY TYPE
Apartment
- BEDROOMS
2
- BATHROOMS
2
- SIZE
Ask agent
Key features
- Spacious 2 double bedroom apartment.
- Abundance of natural light.
- Private south-westerly facing 45ft x 15ft rear garden.
- Benefits from a large basement space.
- Retaining many original period features.
- A short stroll away from Whiteladies Road in a much sought after location.
Description
An immaculate and grand period apartment with bright rooms and spacious accommodation in a much sought after location, which could suit a multitude of buyers due to its versatility.
Enjoys an abundance of original period features, most notably high ceilings, ornate moulded plasterwork, period fireplaces amongst various ceiling cornicing throughout.
Two well-proportioned double bedrooms flooded with natural light.
Beautiful southwest facing 45ft x 15ft rear garden with side access which in turn can act as a private entrance to the apartment.
Highly convenient location within a short level stroll of Whiteladies Road, with many cafes, restaurants, weekly farmers market and bus connections to central areas. St John’s Infant School is within 150 metres and the green open spaces of Redland Green Park and Durdham Downs are also within easy reach. Also, within 650 metres of Redland Green School.
Benefits from a large basement space.
ACCOMMODATION
APPROACH:
the property is accessed from pavement via two impressive stone pillars, a level tarmacked pathway leads beside the right-hand side of this substantial semi-detached building where the communal entrance can be found immediately on your left-hand side via wooden door with entry intercom system which leads into: -
COMMUNAL HALLWAY:
fitted carpet, wooden door on your left-hand side is the private entrance to the apartment which opens to: -
ENTRANCE HALLWAY:
L shaped and provides access off to the principal bedroom, second bedroom, family bathroom/wc and through to the drawing room which in turn leads to the kitchen and access out to the garden. Steps descend down to the basement area. Fitted carpet, gas column radiator, moulded skirting boards, intercom entry system, light point, inset doormat.
BEDROOM 1:
19' 0'' x 13' 5'' (5.79m x 4.09m)
impressive room with breath taking ceiling cornicing, ceiling rose with light point, light flooding in via the front elevation via three substantial sash windows set into bay with curtain rail over, moulded skirting boards, gas column radiator, fitted carpet, picture rail, space into chimney recess with wooden surround. Currently utilised as an artist's studio.
En Suite Bathroom/wc:
laid to stripped wooden floorboards, low level wc, gas column radiator, extractor fan, light point. Roll top bath with claw feet and shower mixer, stylish tiled surrounds on multi sides, floor standing wash hand basin with chrome tap, extractor fan.
BEDROOM 2:
15' 8'' x 9' 10'' (4.77m x 2.99m)
light flooding in via the front elevation via double glazed sash window with leafy outlook across towards the street scene with curtain rail over. Ceiling cornicing and ceiling rose with light point, picture rail, chimney recess with wooden surround, moulded skirting boards, gas radiator. Fitted carpet.
SHOWER ROOM/WC:
refurbished by the current owner to a high standard throughout, laid to stylish tiled flooring comprising low level wc, floor standing wash hand basin with chrome tap, painted towel/radiator, stylish walk-in shower with glass insert, wall mounted shower head and controls, stylish tiled surrounds on multiple sides, inset ceiling downlights, extractor fan.
BASEMENT STORAGE/WORKSPACE:
23' 2'' x 12' 8'' (7.06m x 3.86m)
wooden staircase with wooden balustrade descends down from the entrance hallway to this well-proportioned space. Tiled flooring, gas radiator, multiple light points, space for free standing washer/dryer and free-standing fridge/freezer. A really useful space with good head height (7'0”/2.15m).
SITTING ROOM:
23' 3'' x 19' 3'' (7.08m x 5.86m)
an elegant room with fitted carpet, ceiling cornicing, picture rail, cast iron fireplace with log burner in situand wooden surround, internet point, tv point, moulded skirting boards, gas radiator, light coming in via the rear elevation via two double glazed sash windows with leafy outlook across towards the private rear garden as well as French doors which lead out to the garden itself. Various wall mounted shelving units.
KITCHEN/DINING ROOM:
11' 3'' x 10' 8'' (3.43m x 3.25m)
comprises of a variety of wall, base and drawer units with square edged wooden worktops, integrated slimline dishwasher, space for washer/dryer, 4 ring hob with extractor hood above and chrome splashback behind. Integrated double oven, 1½ bowl stainless steel sink with integrated drainer unit beside and swan neck mixer tap over, stone tiled flooring. Space for a 4-seater dining table and chairs, moulded skirting boards, inset ceiling downlights.
OUTSIDE
PRIVATE REAR GARDEN:
45' 0'' x 15' 0'' (13.71m x 4.57m)
a large and well-maintained space which enjoys a southwest facing orientation and thus benefits from most of the day's sun. Enclosed by wooden fencing with a variety of mature shrubs, flowers and trees to its borders providing a degree of privacy. Patio space accessed via the drawing room and the kitchen/dining room. Further benefiting from side access.
IMPORTANT REMARKS
VIEWING & FURTHER INFORMATION:
available exclusively through the sole agents, Richard Harding Estate Agents Limited, tel: .
FIXTURES & FITTINGS:
only items mentioned in these particulars are included in the sale. Any other items are not included but may be available by separate arrangement.
TENURE:
it is understood that the property is leasehold for the remainder of a 999 year lease from 1 January 1980. This information should be checked with your legal adviser.
SERVICE CHARGE:
it is understood that there is no monthly service charge. This information should be checked by your legal adviser.
LOCAL AUTHORITY INFORMATION:
Bristol City Council. Council Tax Band: C
Brochures
Property BrochureFull Details- COUNCIL TAXA payment made to your local authority in order to pay for local services like schools, libraries, and refuse collection. The amount you pay depends on the value of the property.Read more about council Tax in our glossary page.
- Band: C
- PARKINGDetails of how and where vehicles can be parked, and any associated costs.Read more about parking in our glossary page.
- Ask agent
- GARDENA property has access to an outdoor space, which could be private or shared.
- Yes
- ACCESSIBILITYHow a property has been adapted to meet the needs of vulnerable or disabled individuals.Read more about accessibility in our glossary page.
- Ask agent
Elgin Park | Redland
Add an important place to see how long it'd take to get there from our property listings.
__mins driving to your place
Get an instant, personalised result:
- Show sellers you’re serious
- Secure viewings faster with agents
- No impact on your credit score



Your mortgage
Notes
Staying secure when looking for property
Ensure you're up to date with our latest advice on how to avoid fraud or scams when looking for property online.
Visit our security centre to find out moreDisclaimer - Property reference 12606894. The information displayed about this property comprises a property advertisement. Rightmove.co.uk makes no warranty as to the accuracy or completeness of the advertisement or any linked or associated information, and Rightmove has no control over the content. This property advertisement does not constitute property particulars. The information is provided and maintained by Richard Harding Estate Agents, Bristol. Please contact the selling agent or developer directly to obtain any information which may be available under the terms of The Energy Performance of Buildings (Certificates and Inspections) (England and Wales) Regulations 2007 or the Home Report if in relation to a residential property in Scotland.
*This is the average speed from the provider with the fastest broadband package available at this postcode. The average speed displayed is based on the download speeds of at least 50% of customers at peak time (8pm to 10pm). Fibre/cable services at the postcode are subject to availability and may differ between properties within a postcode. Speeds can be affected by a range of technical and environmental factors. The speed at the property may be lower than that listed above. You can check the estimated speed and confirm availability to a property prior to purchasing on the broadband provider's website. Providers may increase charges. The information is provided and maintained by Decision Technologies Limited. **This is indicative only and based on a 2-person household with multiple devices and simultaneous usage. Broadband performance is affected by multiple factors including number of occupants and devices, simultaneous usage, router range etc. For more information speak to your broadband provider.
Map data ©OpenStreetMap contributors.
